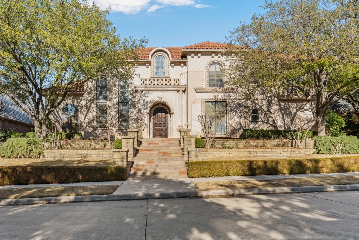
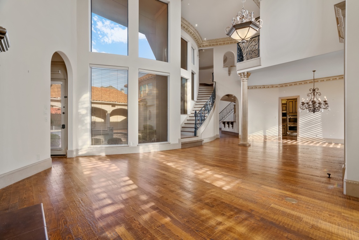
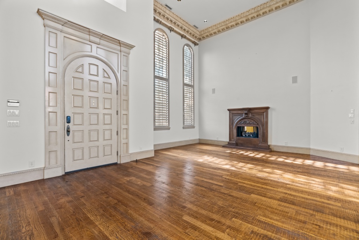
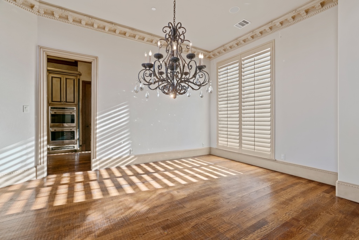
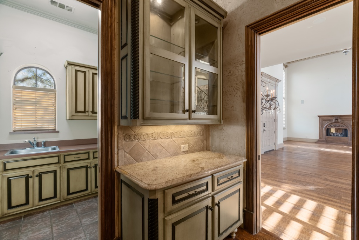
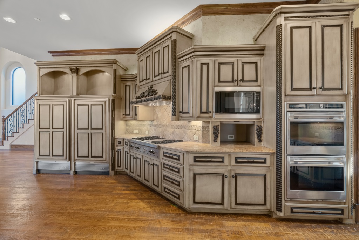
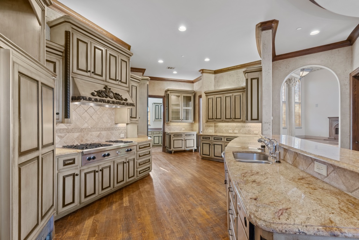
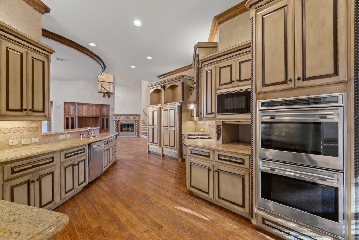
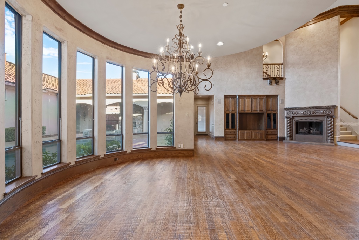
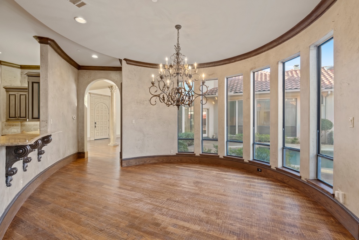
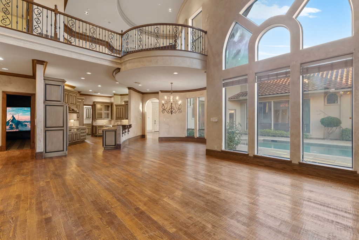
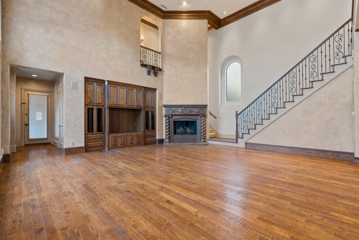
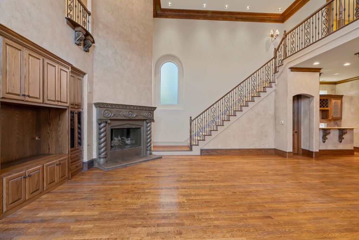
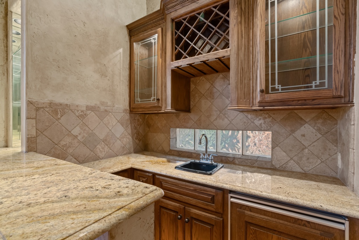
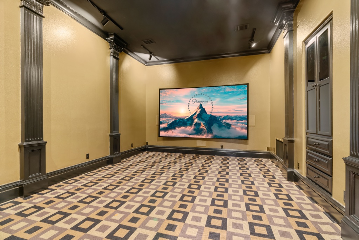
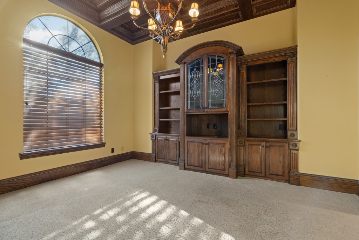
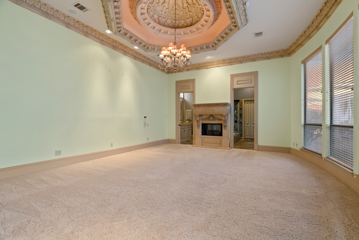
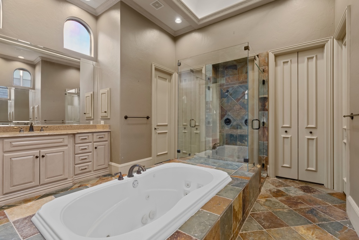
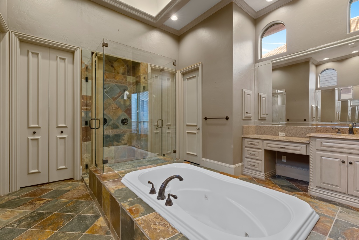
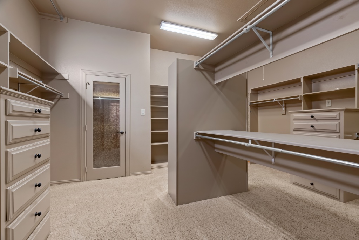
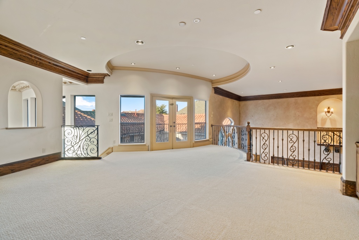
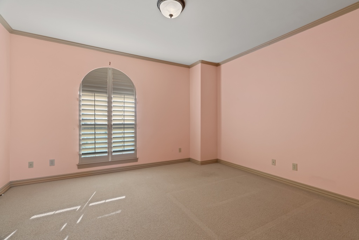
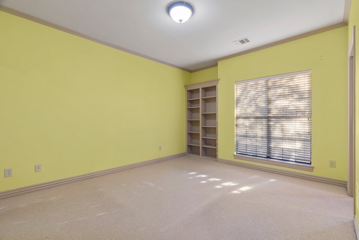
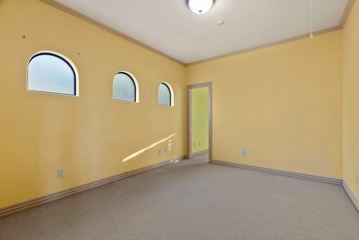
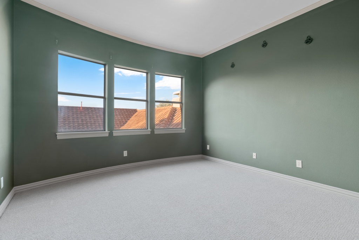
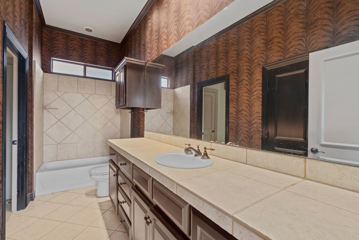
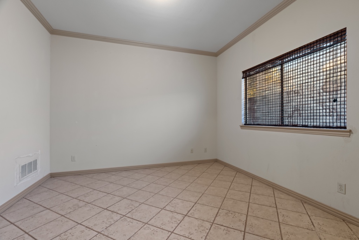
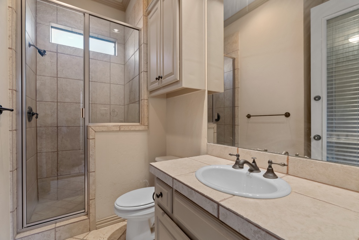
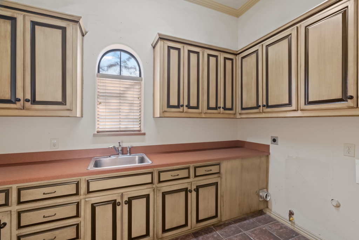
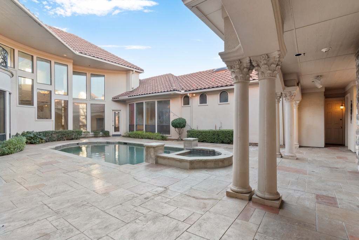
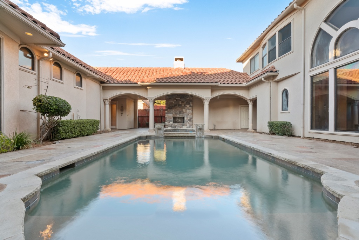
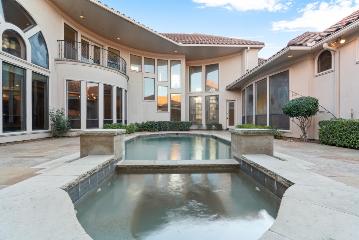
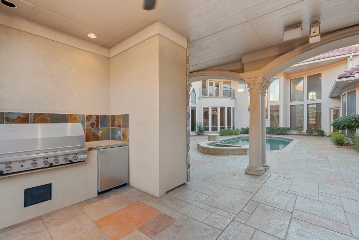
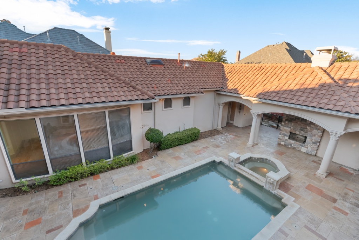
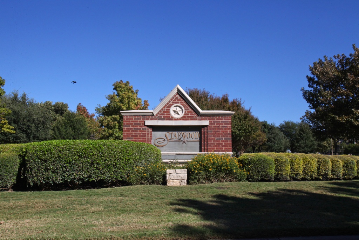
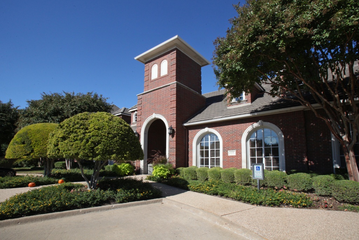
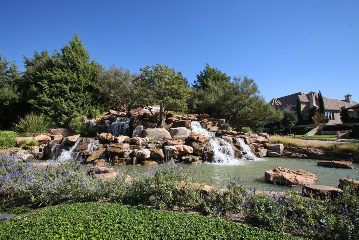
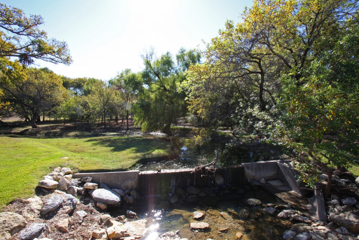
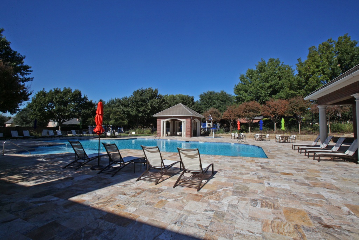
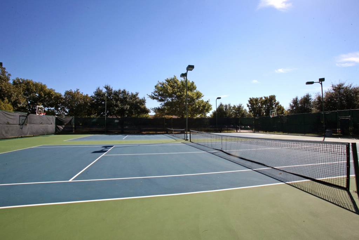
This is an excellent opportunity to own a Mediterranean-style former model home built by locally renowned Bob Bobbitt Custom Homes in the gated, guarded, and highly coveted community of Starwood!
Warm wood floors flow from the opulent entry throughout the first floor. The Foyer features an extraordinary twenty-three-foot high domed ceiling. Flanking the entrance, an exquisitely detailed Formal Living Room is accented with a see-through gas fireplace shared by a handsomely appointed Study with built-in cabinetry and coffered ceiling. An adjacent small second office space with built-ins would be perfect for an assistant. The Formal Dining Room is on the opposite side of the Living Room and is accented by a stately chandelier. There is direct access from the Dining Room to a butler’s pantry and the large Kitchen that is open to the spacious Breakfast Area and Family Room. Custom two-tone cabinets are abundant in the chef’s delight Kitchen, equipped with Wolf stainless steel appliances that include a commercial-style 6-burner gas cooktop with hooded vent, double convection ovens, microwave oven, and two built-in refrigerators. Additional features include a trash compactor, under-counter lighting, a walk-in pantry, and granite countertops with coordinating backsplash.
A cast stone fireplace and built-in cabinets anchor the expansive Family Room. Expansive windows frame picturesque views of the Courtyard, Pool, and Spa. Double staircases lead to the upstairs secondary bedrooms. A wet bar is conveniently located to serve the Family Room and also the first-floor home theatre. The room has all the amenities needed for a great movie theatre ambiance, including the projection screen, wall sconces, built-in cabinets, and plush carpeting.
The spectacular Owner’s Suite is a personal oasis that boasts a see-thru fireplace into a well-appointed Owner’s Bathroom. The spa tub and large frameless glass shower separate the HIS and HERS side of the room. Each side includes separate commodes, vanities, and an entrance to the fantastic custom walk-in closet.
On the second level, there is an oversized Game Room with a Juliet balcony overlooking the pool, two secondary Bedrooms with walk-in closets, two full baths, and a bonus room that can be a children’s playroom, study space, or sitting room. A separate set of stairs leads to a Guest Suite with bay windows, a walk-in closet, a Full Bathroom, and another bonus room.
The outdoor living space will inspire many gatherings with a stone gas fireplace, Wolf commercial style grill, and covered patio areas. A large room with a closet and a Full Bathroom is directly accessible from the pool area and can be utilized as a changing room, a guest suite, or a separate teen bedroom.
In addition to all the amenities mentioned, this home boasts a full-sized Utility Room, a Mud Room, a Central vacuum system, and a three-car garage (don’t miss the F5 Tornado shelter located in the garage!) It has lots of potential, and the possibilities to take this home to the next level with your personal touches are endless!
















































































This is an excellent opportunity to own a Mediterranean-style former model home built by locally renowned Bob Bobbitt Custom Homes in the gated, guarded, and highly coveted community of Starwood!
Warm wood floors flow from the opulent entry throughout the first floor. The Foyer features an extraordinary twenty-three-foot high domed ceiling. Flanking the entrance, an exquisitely detailed Formal Living Room is accented with a see-through gas fireplace shared by a handsomely appointed Study with built-in cabinetry and coffered ceiling. An adjacent small second office space with built-ins would be perfect for an assistant. The Formal Dining Room is on the opposite side of the Living Room and is accented by a stately chandelier. There is direct access from the Dining Room to a butler’s pantry and the large Kitchen that is open to the spacious Breakfast Area and Family Room. Custom two-tone cabinets are abundant in the chef’s delight Kitchen, equipped with Wolf stainless steel appliances that include a commercial-style 6-burner gas cooktop with hooded vent, double convection ovens, microwave oven, and two built-in refrigerators. Additional features include a trash compactor, under-counter lighting, a walk-in pantry, and granite countertops with coordinating backsplash.
A cast stone fireplace and built-in cabinets anchor the expansive Family Room. Expansive windows frame picturesque views of the Courtyard, Pool, and Spa. Double staircases lead to the upstairs secondary bedrooms. A wet bar is conveniently located to serve the Family Room and also the first-floor home theatre. The room has all the amenities needed for a great movie theatre ambiance, including the projection screen, wall sconces, built-in cabinets, and plush carpeting.
The spectacular Owner’s Suite is a personal oasis that boasts a see-thru fireplace into a well-appointed Owner’s Bathroom. The spa tub and large frameless glass shower separate the HIS and HERS side of the room. Each side includes separate commodes, vanities, and an entrance to the fantastic custom walk-in closet.
On the second level, there is an oversized Game Room with a Juliet balcony overlooking the pool, two secondary Bedrooms with walk-in closets, two full baths, and a bonus room that can be a children’s playroom, study space, or sitting room. A separate set of stairs leads to a Guest Suite with bay windows, a walk-in closet, a Full Bathroom, and another bonus room.
The outdoor living space will inspire many gatherings with a stone gas fireplace, Wolf commercial style grill, and covered patio areas. A large room with a closet and a Full Bathroom is directly accessible from the pool area and can be utilized as a changing room, a guest suite, or a separate teen bedroom.
In addition to all the amenities mentioned, this home boasts a full-sized Utility Room, a Mud Room, a Central vacuum system, and a three-car garage (don’t miss the F5 Tornado shelter located in the garage!) It has lots of potential, and the possibilities to take this home to the next level with your personal touches are endless!
