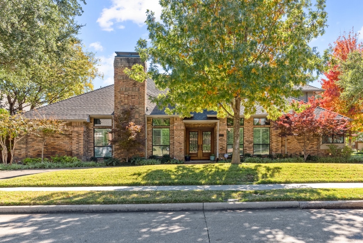
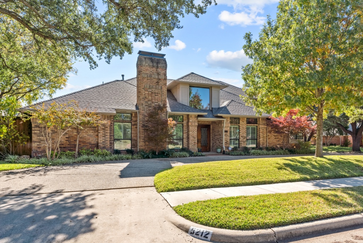
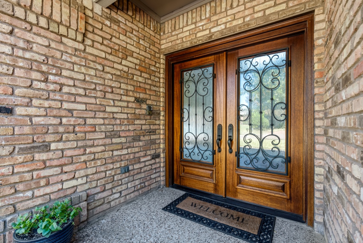
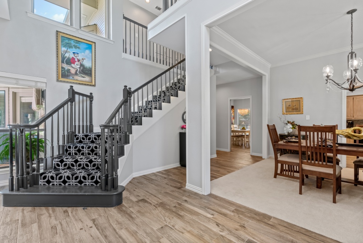
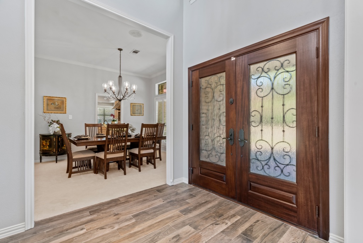
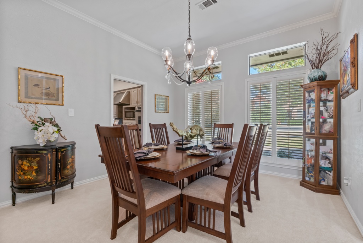
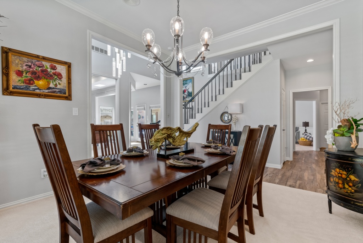
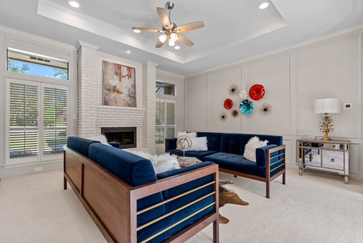
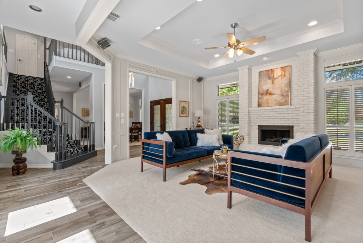
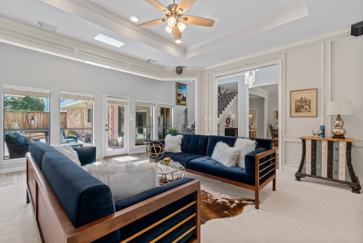
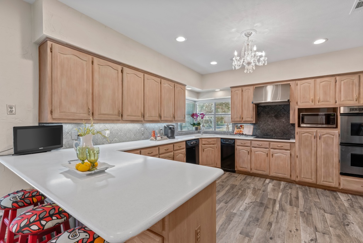
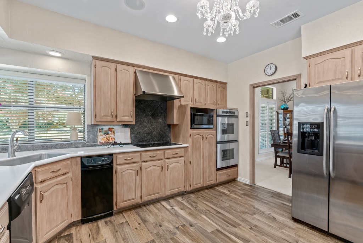
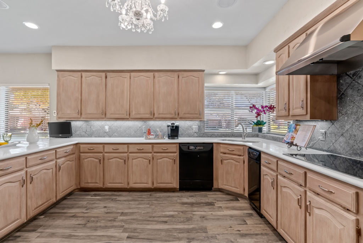
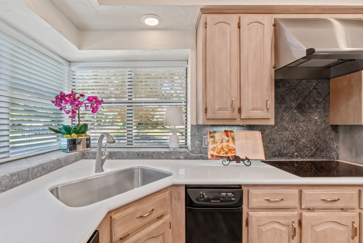
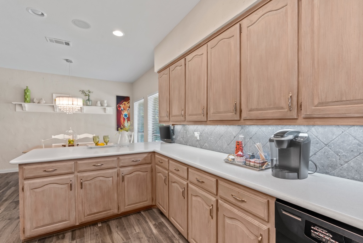
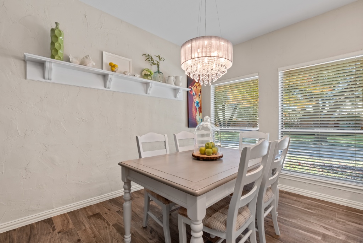
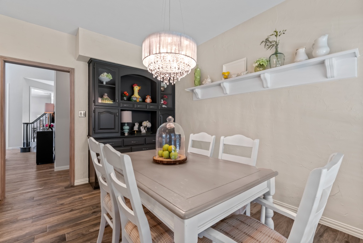
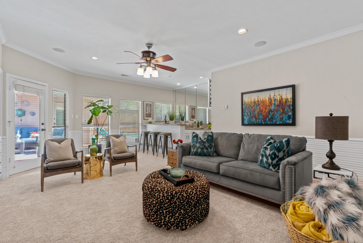
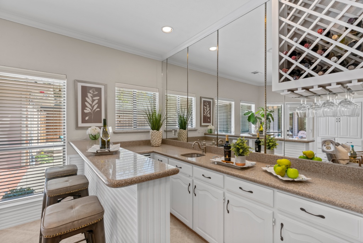
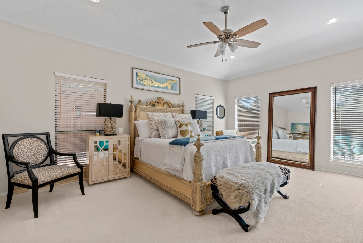
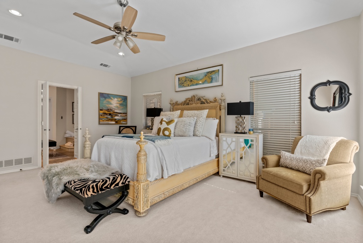
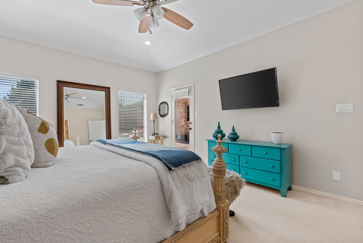
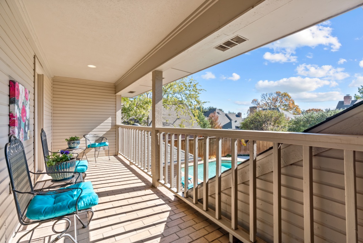
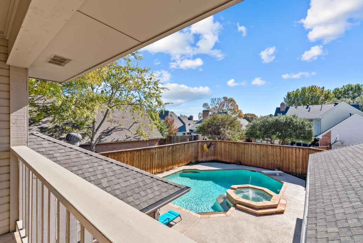
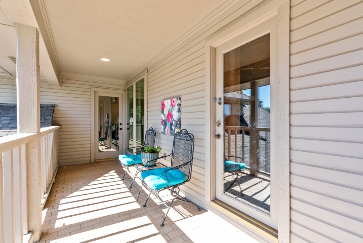
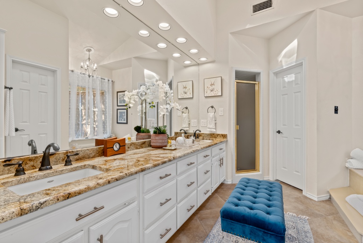
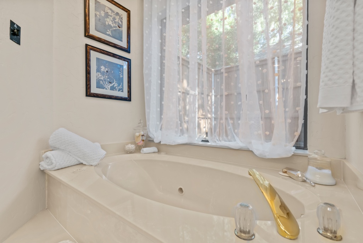
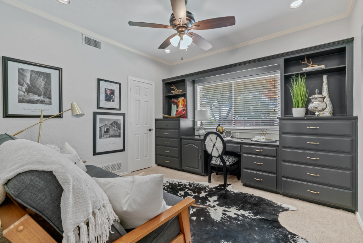
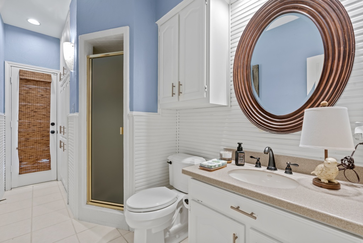
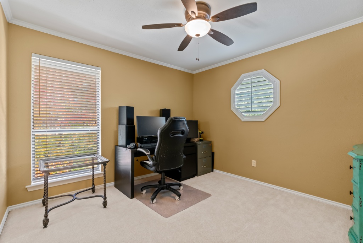
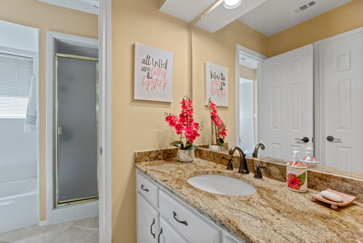
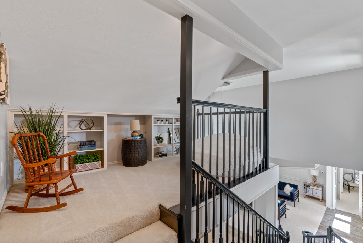
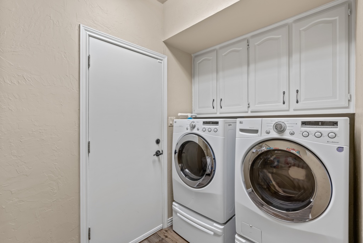
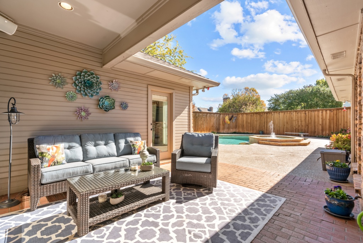
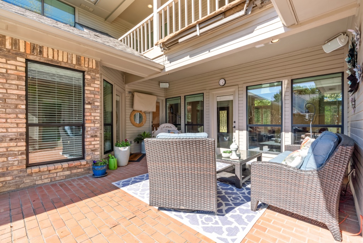
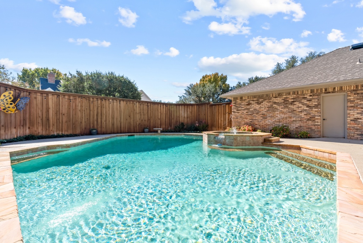
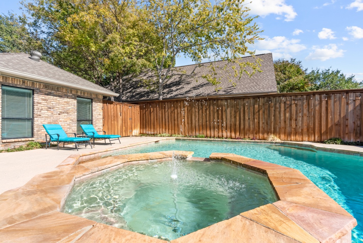
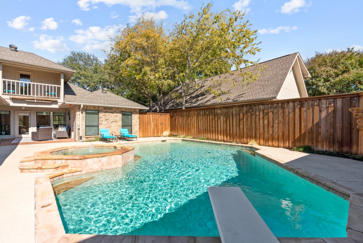
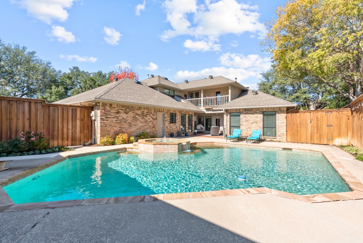
*NEW LISTING!*
5212 Mustang Trail in the Old Shepard Place neighborhood offers you an address in one of Plano’s most prestigious neighborhoods. Nearby, you’ll find Gleneagles Country Club, great restaurants, convenient shopping, and medical offices. The North Dallas Tollway and President George Bush Turnpike offer easy access to Plano and North Dallas, major employers, and downtown.
The coveted corner lot with a circular driveway and mature landscaping offers an inviting curb appeal. Double metal, iron, and glass entry doors open into a bright two-story Foyer. The Foyer, Formal Living Room, and Dining Room share a spectacular view of the outdoor living space and the perfect layout for formal entertaining. A floor-to-ceiling painted brick fireplace, decorative picture molding, and a tray ceiling accent the Formal Living Room. There is convenient access to the expansive custom-designed Kitchen from the Dining Room. The Kitchen is well-equipped with double Dacor ovens, a Kitchen-Aid trash compactor, and a dishwasher. It is designed with easy-to-clean Corian countertops and coordinating ceramic tile backsplash. There is plenty of custom-stained Kitchen cabinetry for your storage needs. A breakfast counter and breakfast nook provide additional seating for informal dining. A spacious Family Room offers direct access to the outdoor covered patio, pool, and spa for casual entertainment. A built-in wet bar stands ready, equipped with a wine rack, cabinets, and bar seating.
The luxurious Owner’s Suite is on the first floor, complete with an ensuite Full Bathroom offering a spa-like ambiance with spa tub, double sinks, and a walk-in closet. A desired first-floor Guest Room is designed with a walk-in closet and a custom wall of built-in bookshelves, drawers, and desk. It has access to a Full Bathroom which can also be accessed from the outdoor living space.
On the second floor, you’ll find a cozy loft space designed with custom built-in bookshelves. Two secondary bedrooms share a Jack ‘n Jill Full Bathroom with each room with its private vanity space and walk-in closets. You’ll find the second-floor balcony the perfect space for relaxing and enjoying the view overlooking the private backyard surrounded by a board-on-board stained wood fence. The backyard also offers a sparkling pool with spa and a covered sitting area complete with a retractable awning.
Additional amenities this fabulous home offers include double pane insulated glass and picture windows, radiant barrier in the attic, and a three-car garage with epoxy flooring.














































































*NEW LISTING!*
5212 Mustang Trail in the Old Shepard Place neighborhood offers you an address in one of Plano’s most prestigious neighborhoods. Nearby, you’ll find Gleneagles Country Club, great restaurants, convenient shopping, and medical offices. The North Dallas Tollway and President George Bush Turnpike offer easy access to Plano and North Dallas, major employers, and downtown.
The coveted corner lot with a circular driveway and mature landscaping offers an inviting curb appeal. Double metal, iron, and glass entry doors open into a bright two-story Foyer. The Foyer, Formal Living Room, and Dining Room share a spectacular view of the outdoor living space and the perfect layout for formal entertaining. A floor-to-ceiling painted brick fireplace, decorative picture molding, and a tray ceiling accent the Formal Living Room. There is convenient access to the expansive custom-designed Kitchen from the Dining Room. The Kitchen is well-equipped with double Dacor ovens, a Kitchen-Aid trash compactor, and a dishwasher. It is designed with easy-to-clean Corian countertops and coordinating ceramic tile backsplash. There is plenty of custom-stained Kitchen cabinetry for your storage needs. A breakfast counter and breakfast nook provide additional seating for informal dining. A spacious Family Room offers direct access to the outdoor covered patio, pool, and spa for casual entertainment. A built-in wet bar stands ready, equipped with a wine rack, cabinets, and bar seating.
The luxurious Owner’s Suite is on the first floor, complete with an ensuite Full Bathroom offering a spa-like ambiance with spa tub, double sinks, and a walk-in closet. A desired first-floor Guest Room is designed with a walk-in closet and a custom wall of built-in bookshelves, drawers, and desk. It has access to a Full Bathroom which can also be accessed from the outdoor living space.
On the second floor, you’ll find a cozy loft space designed with custom built-in bookshelves. Two secondary bedrooms share a Jack ‘n Jill Full Bathroom with each room with its private vanity space and walk-in closets. You’ll find the second-floor balcony the perfect space for relaxing and enjoying the view overlooking the private backyard surrounded by a board-on-board stained wood fence. The backyard also offers a sparkling pool with spa and a covered sitting area complete with a retractable awning.
Additional amenities this fabulous home offers include double pane insulated glass and picture windows, radiant barrier in the attic, and a three-car garage with epoxy flooring.
