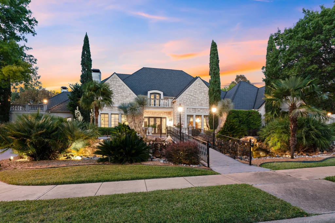
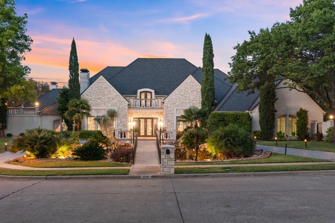
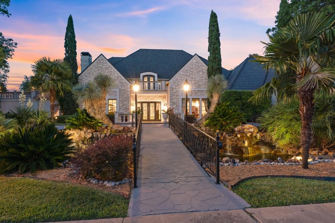
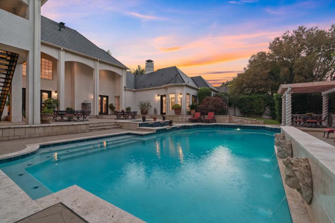
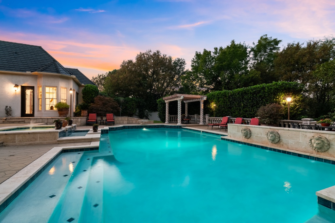
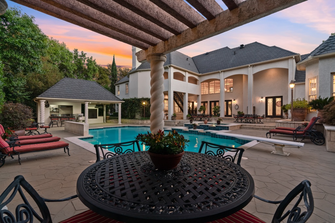
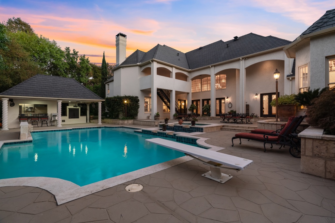
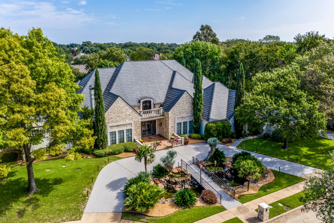
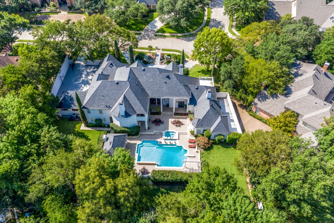
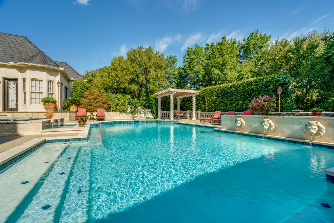
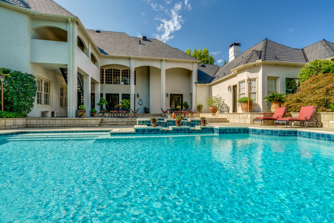
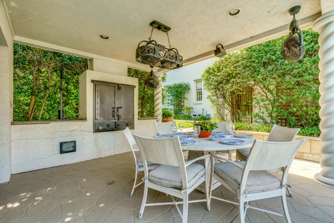
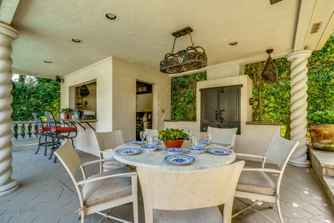
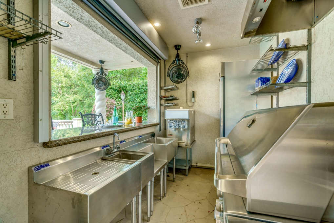
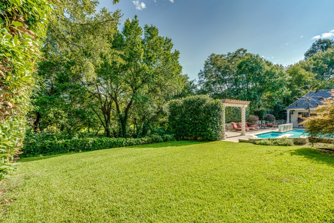
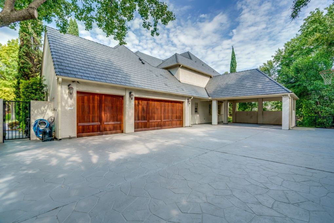
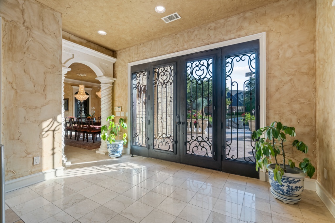
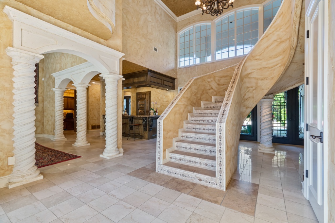
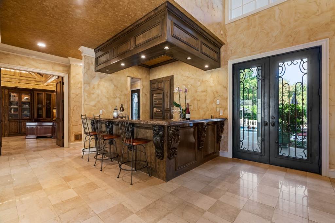
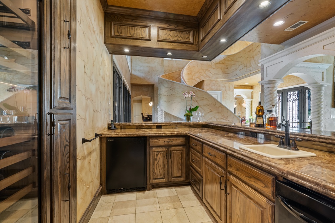
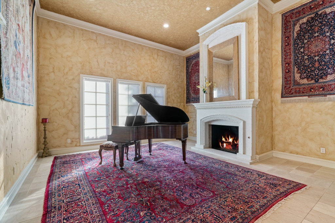
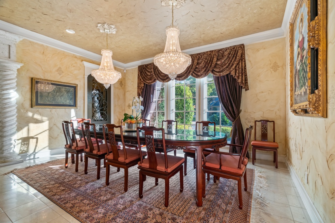
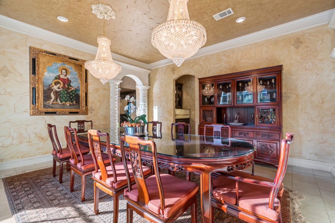
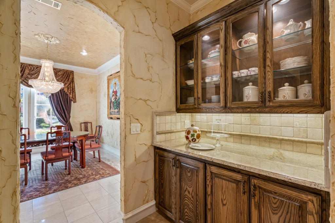
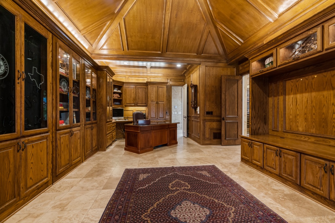
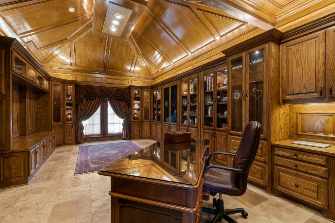
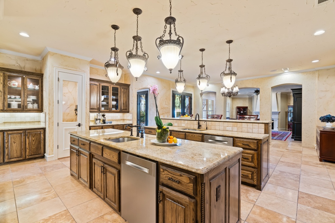
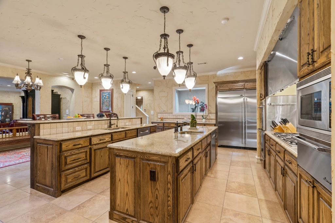
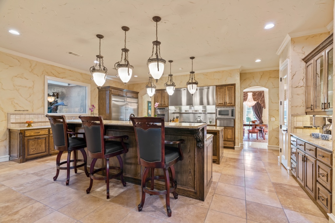
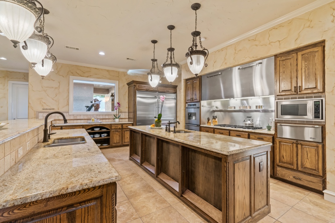
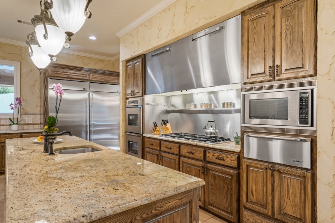
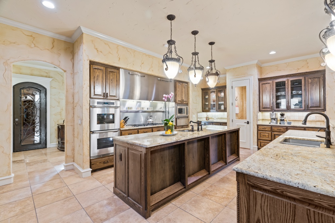
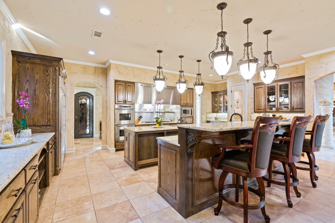
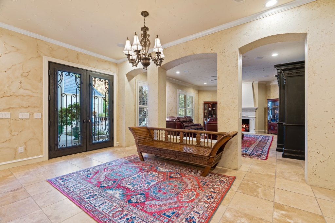
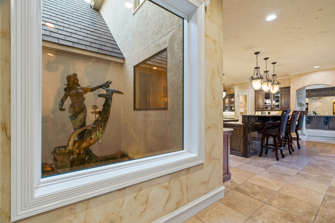
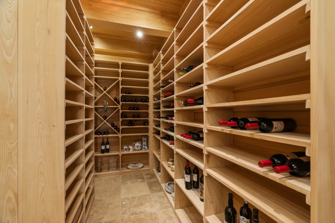
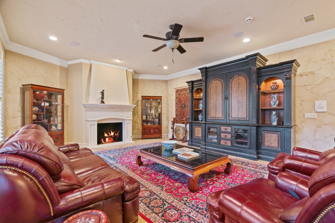
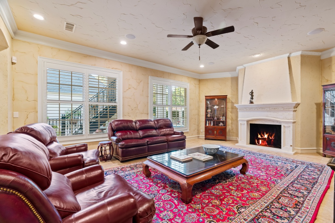
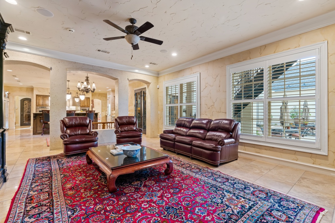
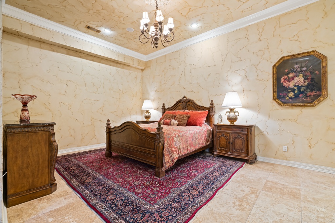
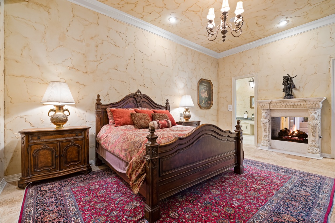
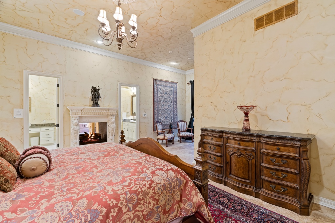
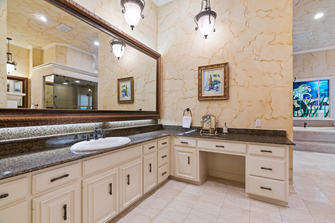
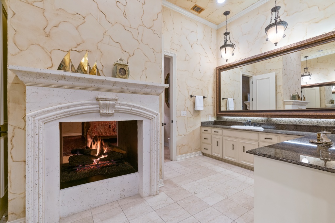
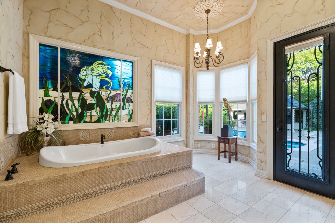
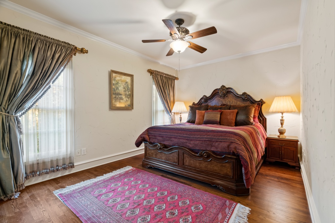
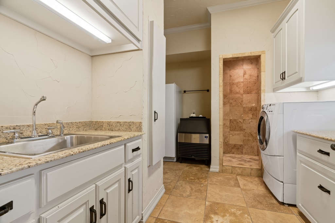
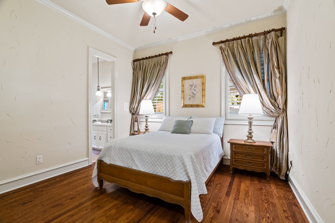
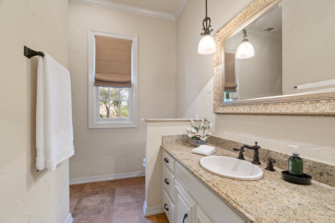
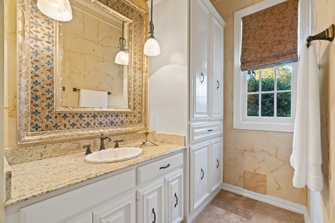
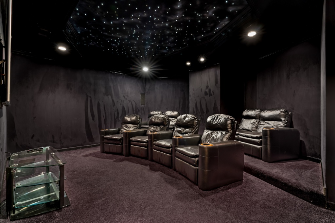
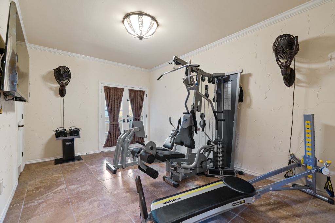
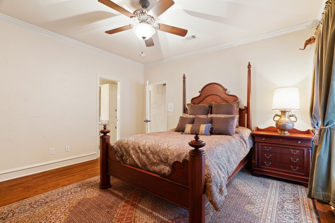
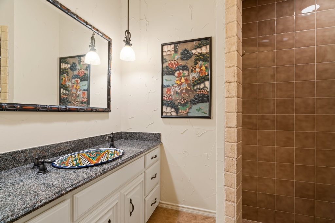
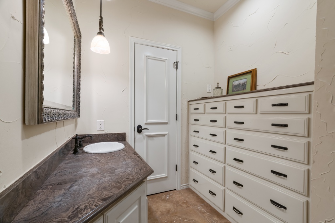
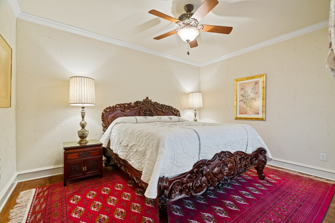
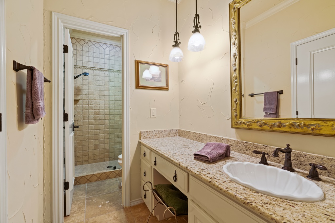
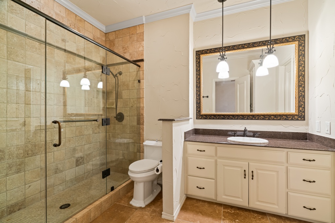
This stately, custom-built home is situated on .90 acre with a greenbelt and is beautifully landscaped for privacy in the prestigious neighborhood of Willow Bend Lakes. A footbridge over a waterfall feature and koi pond surrounded by a landscaped oasis and circular driveway makes a great first impression and provides breathtaking curb appeal.
Double glass and iron front doors open into a soaring open Foyer flanked by the Formal Living and Dining Rooms adorned by arched entrances and cast stone pillars. The elegant Dining Room showcases double crystal chandeliers and a glass and iron door pass-through from the Wine Room. A nearby wet bar surrounded by handsome stained wood cabinetry and bar seating is outfitted with a double SubZero wine refrigerator, under-counter refrigerator, and icemaker. The gorgeous millwork continues into the spacious Study designed with a paneled, vaulted ceiling and extensive custom cabinetry.
Specially designed for holiday cooking or catering special events, the double island Kitchen is a chef’s delight! It is outfitted with stainless steel appliances that include two Dacor built-in ovens, two dishwashers, two garbage disposals, two sinks, two walk-in pantries. It is also equipped with a 72-inch built-in refrigerator, a Dacor six-burner gas cooktop, a commercial-style vent hood with four exhaust fans, and a warming drawer. An atrium, just around the corner from the Kitchen, features a bronze mermaid fountain! The adjoining Family Room offers a cast stone gas fireplace for cozy get-togethers.
The Master Suite of this six-bedroom home is accented with a see-through fireplace into the grand Master Bathroom accented with granite counters, decorative lighting, and mosaic tiles surrounding the oversized jetted bathtub, a spacious shower with multiple shower heads, a stained glass garden window, and private access to the patio, pool, and spa.
The first-floor Guest Suite and four Bedroom Suites on the second-floor feature ensuite Bathrooms. A second floor Media Room is designed with sound-absorbing wall treatment, stadium seating, and decorative fiber optic ceiling lighting. It is equipped with 75-inch 4K UHD television, Oppo AV equipment subwoofer, and under-counter icemaker and cooler.
From the second floor, wrought iron stairs from the covered balcony lead directly to the stunning resort-style backyard. An outdoor cabana Kitchen with serving bar and covered seating space is outfitted with commercial-grade equipment that includes a 9-burner gas grill with vent hood, full-size refrigerator, icemaker, and a masonry smoker with chimney. The very spacious backyard also consists of a 32,000-gallon sparkling pool with an attached spa, spouting water features, and gorgeous lighting. The well-placed lush landscaping surrounding this luxurious home adds to the elegance of the backyard retreat.
There are many additional amenities within the spacious 7,859 SF home. They include two indoor staircases, LED lighting throughout the house, built-in speakers throughout the first floor, four attic spaces with 1,400 SF of interior floor decking and additional blown-in insulation. The driveway offers an electric gate that leads to a three-car garage with epoxy flooring and a two-car carport.




















































































































This stately, custom-built home is situated on .90 acre with a greenbelt and is beautifully landscaped for privacy in the prestigious neighborhood of Willow Bend Lakes. A footbridge over a waterfall feature and koi pond surrounded by a landscaped oasis and circular driveway makes a great first impression and provides breathtaking curb appeal.
Double glass and iron front doors open into a soaring open Foyer flanked by the Formal Living and Dining Rooms adorned by arched entrances and cast stone pillars. The elegant Dining Room showcases double crystal chandeliers and a glass and iron door pass-through from the Wine Room. A nearby wet bar surrounded by handsome stained wood cabinetry and bar seating is outfitted with a double SubZero wine refrigerator, under-counter refrigerator, and icemaker. The gorgeous millwork continues into the spacious Study designed with a paneled, vaulted ceiling and extensive custom cabinetry.
Specially designed for holiday cooking or catering special events, the double island Kitchen is a chef’s delight! It is outfitted with stainless steel appliances that include two Dacor built-in ovens, two dishwashers, two garbage disposals, two sinks, two walk-in pantries. It is also equipped with a 72-inch built-in refrigerator, a Dacor six-burner gas cooktop, a commercial-style vent hood with four exhaust fans, and a warming drawer. An atrium, just around the corner from the Kitchen, features a bronze mermaid fountain! The adjoining Family Room offers a cast stone gas fireplace for cozy get-togethers.
The Master Suite of this six-bedroom home is accented with a see-through fireplace into the grand Master Bathroom accented with granite counters, decorative lighting, and mosaic tiles surrounding the oversized jetted bathtub, a spacious shower with multiple shower heads, a stained glass garden window, and private access to the patio, pool, and spa.
The first-floor Guest Suite and four Bedroom Suites on the second-floor feature ensuite Bathrooms. A second floor Media Room is designed with sound-absorbing wall treatment, stadium seating, and decorative fiber optic ceiling lighting. It is equipped with 75-inch 4K UHD television, Oppo AV equipment subwoofer, and under-counter icemaker and cooler.
From the second floor, wrought iron stairs from the covered balcony lead directly to the stunning resort-style backyard. An outdoor cabana Kitchen with serving bar and covered seating space is outfitted with commercial-grade equipment that includes a 9-burner gas grill with vent hood, full-size refrigerator, icemaker, and a masonry smoker with chimney. The very spacious backyard also consists of a 32,000-gallon sparkling pool with an attached spa, spouting water features, and gorgeous lighting. The well-placed lush landscaping surrounding this luxurious home adds to the elegance of the backyard retreat.
There are many additional amenities within the spacious 7,859 SF home. They include two indoor staircases, LED lighting throughout the house, built-in speakers throughout the first floor, four attic spaces with 1,400 SF of interior floor decking and additional blown-in insulation. The driveway offers an electric gate that leads to a three-car garage with epoxy flooring and a two-car carport.
