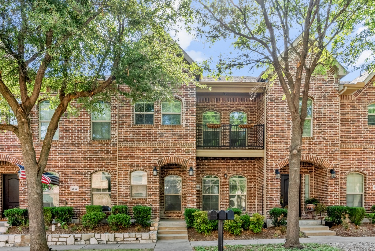
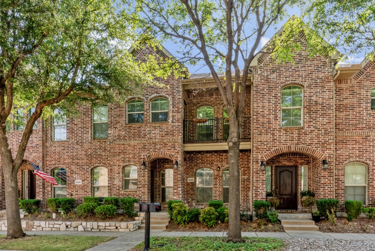
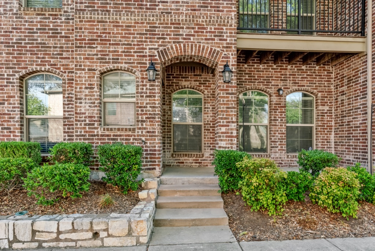
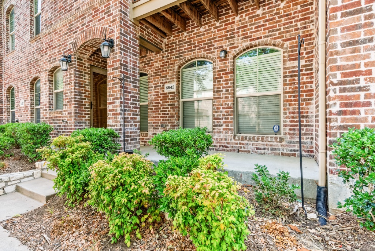
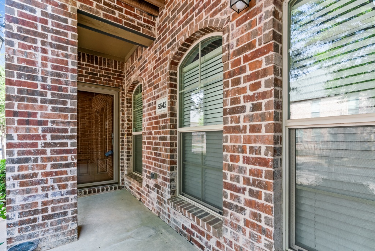
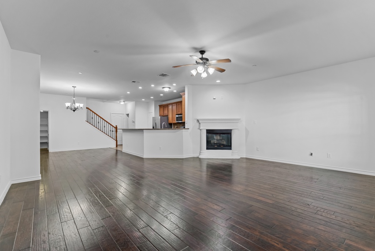
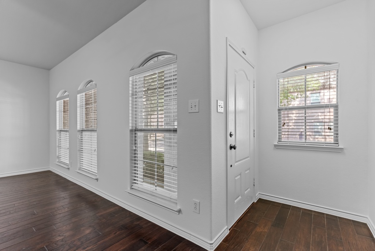
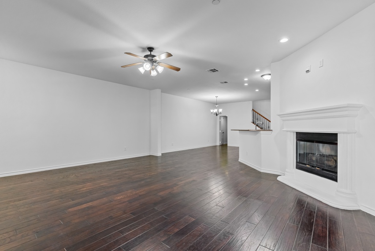
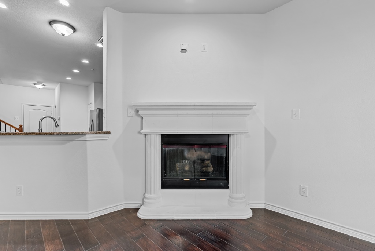
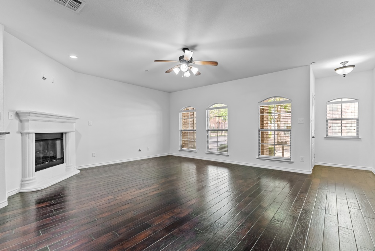
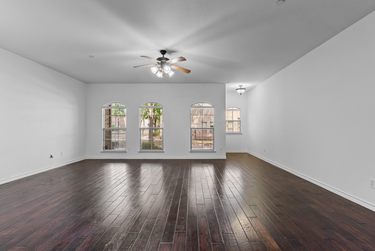
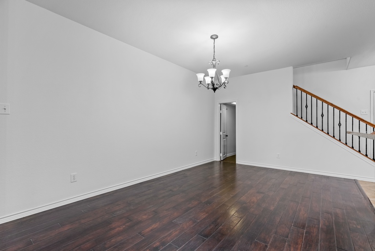
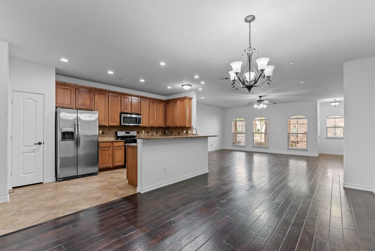
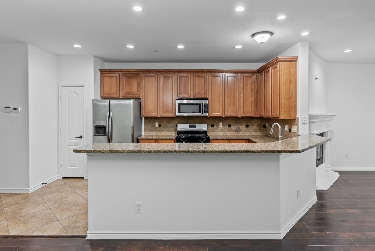
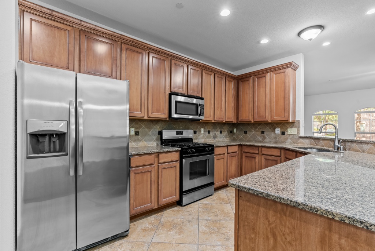
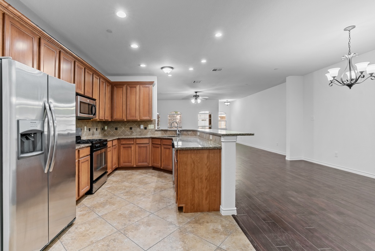
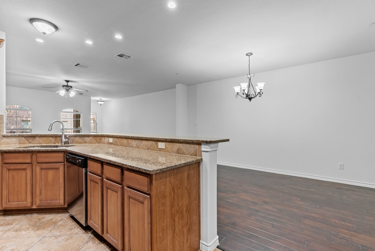
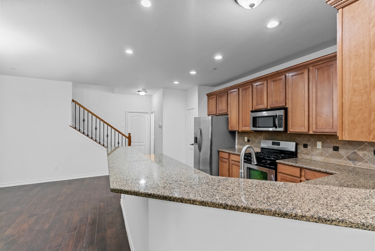
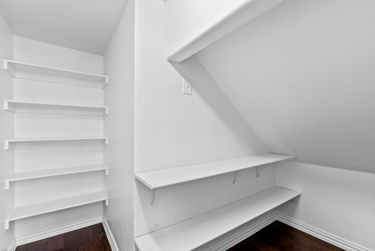
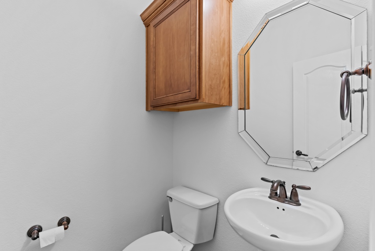
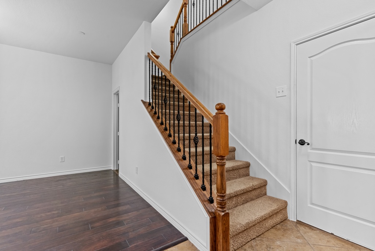
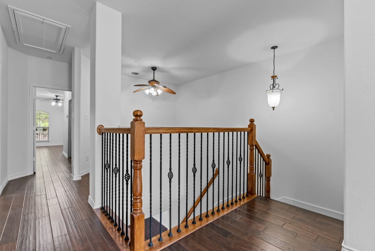
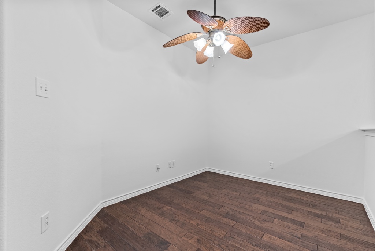
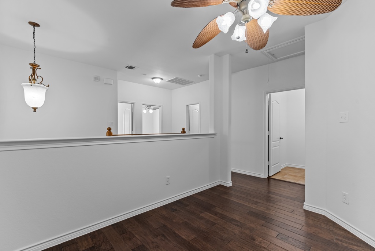
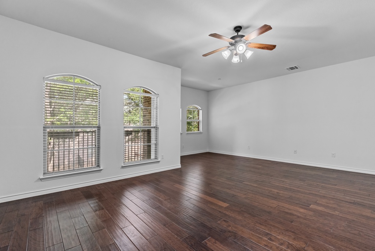
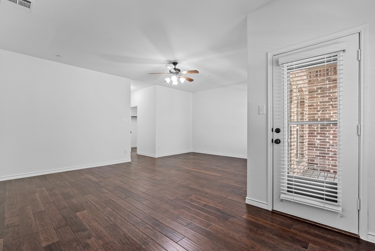
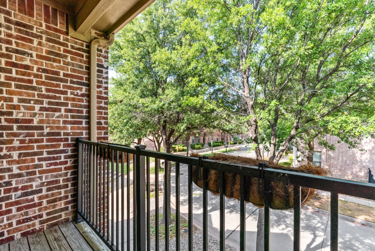
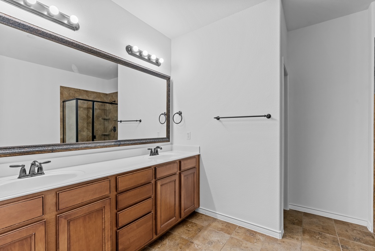
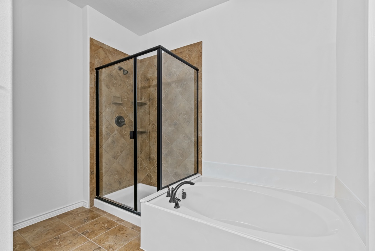
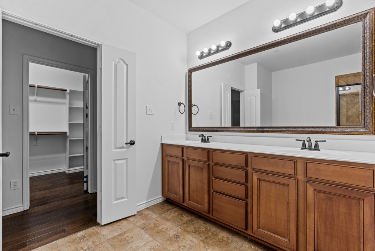
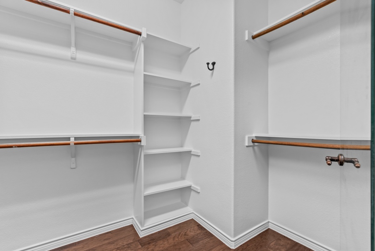
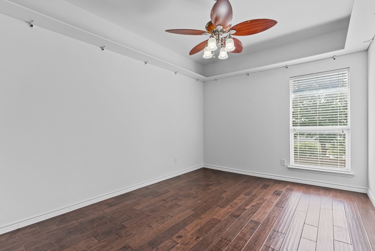
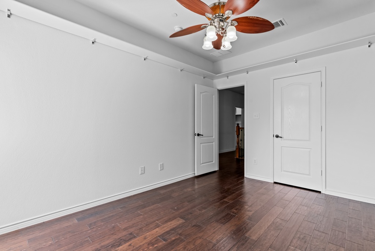
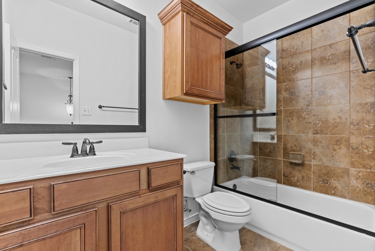
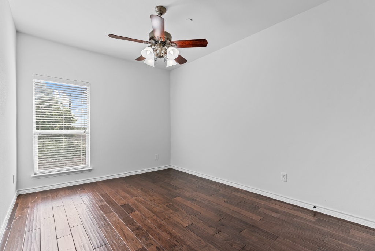
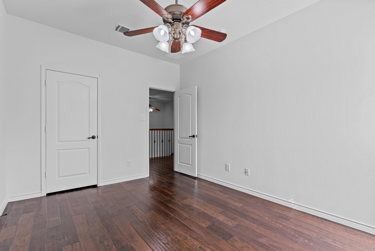
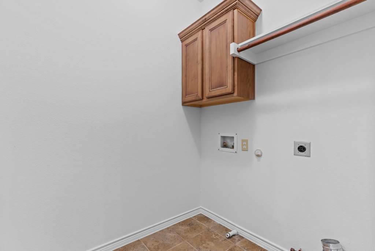
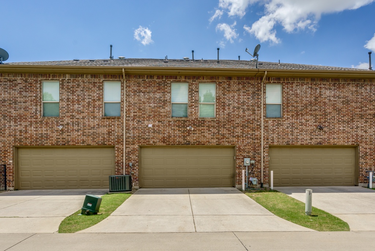
Discover the ease of ownership of a strategically located townhome also nestled in the Bella Casa neighborhood, a fantastic hidden enclave along the Dallas North Tollway corridor and within the Frisco Independent School District.
This stunning 2-story townhome offers an inviting covered porch and entrance opening to a Foyer and expansive Living Room. The Living Room provides a cast stone mantle surrounding a gas fireplace. Just around the corner, a well-designed Kitchen offers granite countertops, wood cabinetry, and coordinating stainless steel appliances, including a side-by-side refrigerator, gas stove, microwave oven, and dishwasher. A breakfast counter and Dining area offer seating options for informal or formal gatherings. A nearby storage closet can be utilized as a second walk-in pantry. A half-bath and access to the attached two-car garage with epoxy flooring complete the first-floor tour. The second floor offers three Bedrooms, a Laundry Room, and a Loft. The expansive Owners’ Suite showcases a private covered balcony, an ensuite Full Bathroom, and a spacious walk-in closet. Two sizeable Secondary Bedrooms share a Full Bathroom. There are endless ways to utilize the flexible loft space, including a home office, a playroom, or a library. Of note, the home’s interior has been freshly painted, and warm wood floors flow throughout both levels.
Gather with your family and friends in the European-designed community clubhouse and swimming pool, or take advantage of the community fitness center for some serious workouts. With easy access to the Dallas North Tollway and SH 121, you are just minutes away from many shopping, dining, and entertainment venues.












































































Discover the ease of ownership of a strategically located townhome also nestled in the Bella Casa neighborhood, a fantastic hidden enclave along the Dallas North Tollway corridor and within the Frisco Independent School District.
This stunning 2-story townhome offers an inviting covered porch and entrance opening to a Foyer and expansive Living Room. The Living Room provides a cast stone mantle surrounding a gas fireplace. Just around the corner, a well-designed Kitchen offers granite countertops, wood cabinetry, and coordinating stainless steel appliances, including a side-by-side refrigerator, gas stove, microwave oven, and dishwasher. A breakfast counter and Dining area offer seating options for informal or formal gatherings. A nearby storage closet can be utilized as a second walk-in pantry. A half-bath and access to the attached two-car garage with epoxy flooring complete the first-floor tour. The second floor offers three Bedrooms, a Laundry Room, and a Loft. The expansive Owners’ Suite showcases a private covered balcony, an ensuite Full Bathroom, and a spacious walk-in closet. Two sizeable Secondary Bedrooms share a Full Bathroom. There are endless ways to utilize the flexible loft space, including a home office, a playroom, or a library. Of note, the home’s interior has been freshly painted, and warm wood floors flow throughout both levels.
Gather with your family and friends in the European-designed community clubhouse and swimming pool, or take advantage of the community fitness center for some serious workouts. With easy access to the Dallas North Tollway and SH 121, you are just minutes away from many shopping, dining, and entertainment venues.
