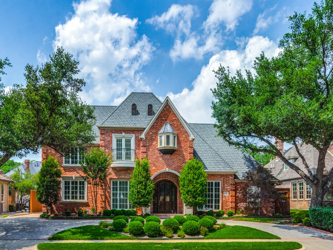
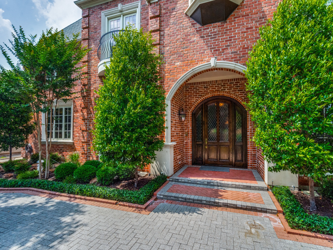
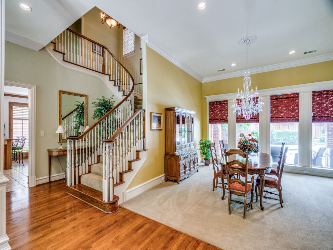
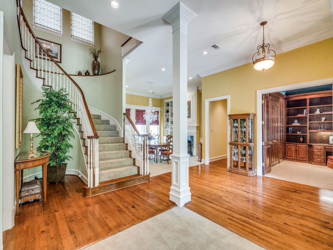
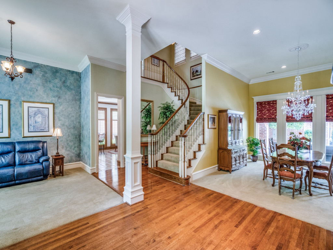
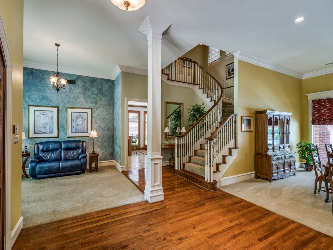
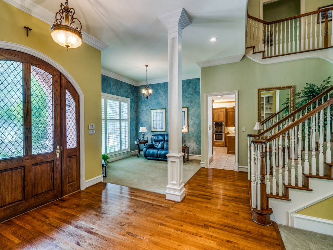
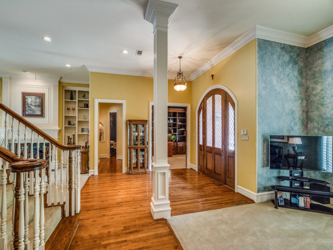
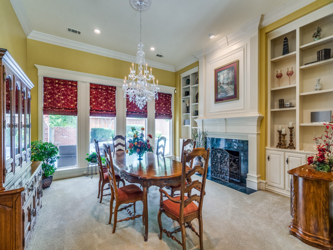
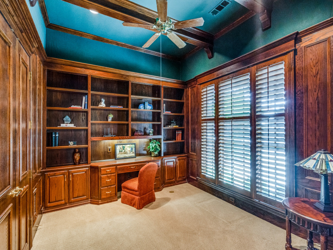
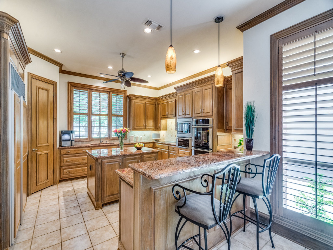
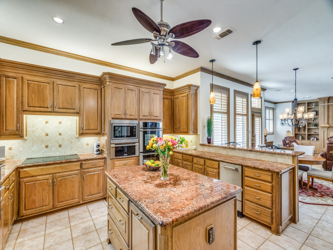
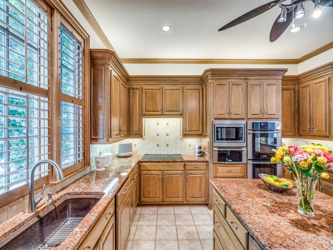
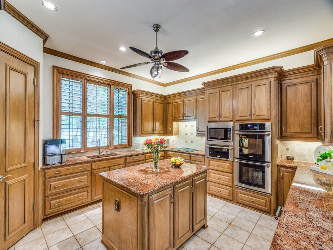
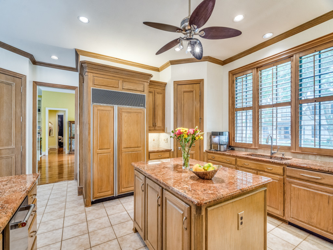
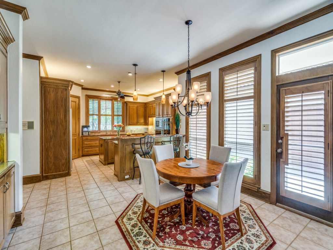
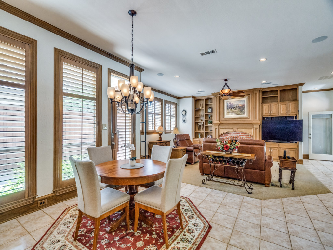
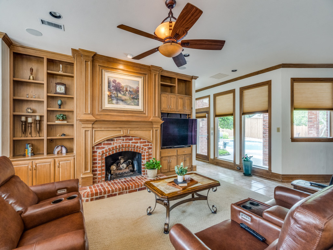
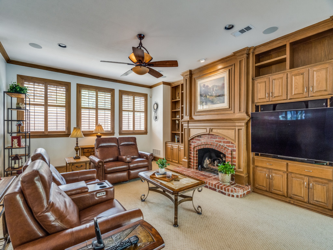
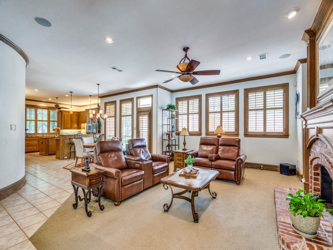
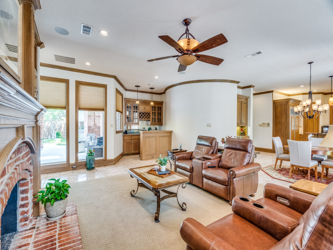
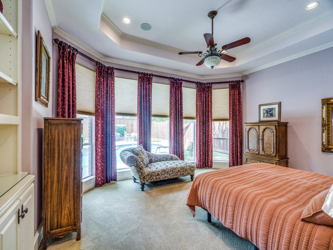
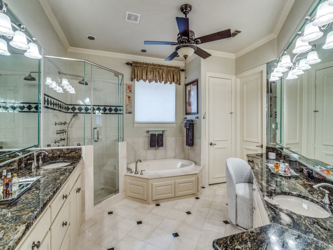
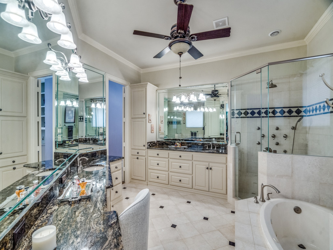
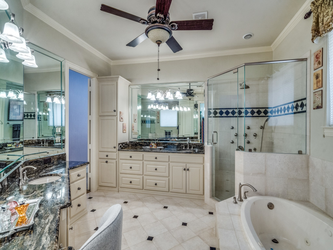
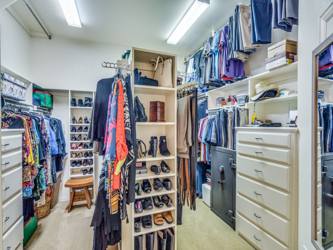
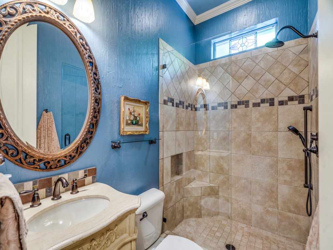
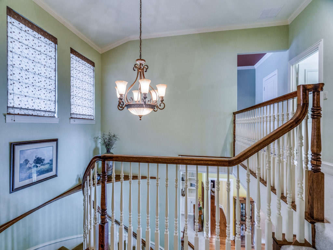
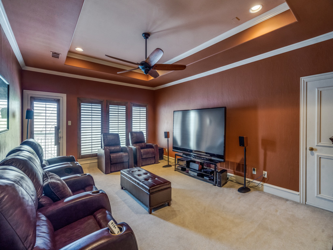
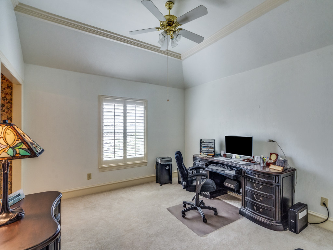
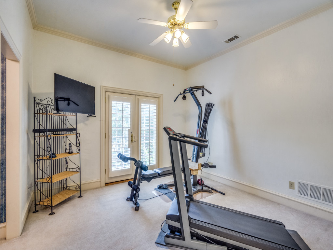
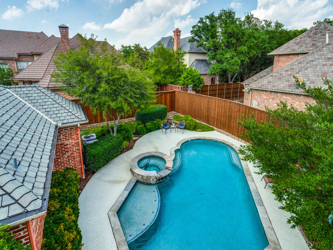
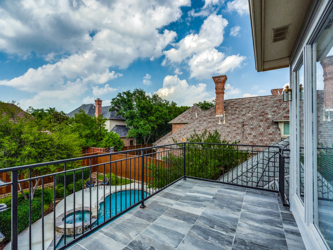
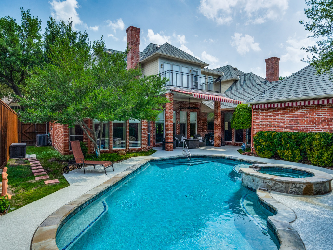
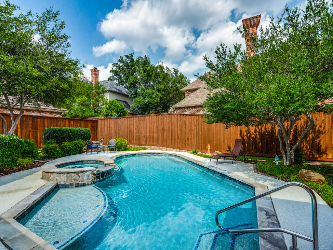
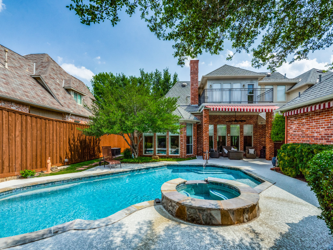
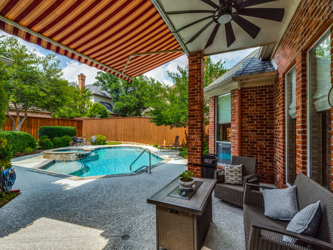
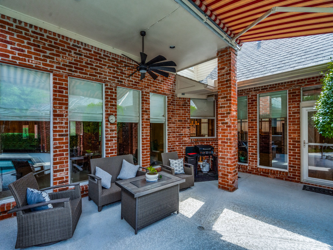
Nestled in the prestigious guard-gated community of the Cliffs of Gleneagles, Curt Welwood Homes masterfully built this custom luxury home with exceptional quality and craftsmanship in its construction and design. Its professionally landscaped and meticulously maintained yard beautifully surrounds the home and showcases the phenomenal curb appeal and pride of ownership.
Entering the home, you are greeted in the elegant Foyer with an arched door adorned with leaded glass, stunning millwork, hardwood floors, and a sweeping curved staircase. The formal areas provide the perfect setting for hosting large gatherings. The Formal Living Room features an impressive gas log fireplace encased in custom paneling and flanked by built-ins. The floor-to-ceiling picture windows overlook the scenic backyard and provide abundant natural light. The Formal Dining Room is just steps away and has convenient access to the Kitchen and a Powder Bath. A private Study is another outstanding room this home offers, with an exposed beamed ceiling, warm wood paneling, and a wall of custom cabinetry surrounding a built-in desk and a large window, providing a perfect ambiance when working from home.
The informal areas begin with a fabulous Kitchen offering a large island, abundant custom cabinetry, granite countertops, a breakfast bar, a spacious walk-in Pantry, and top appliances, including a SubZero, double ovens, microwave, warming oven, and an electric cooktop with a retractable vent. The delightful Breakfast Room is perfect for daily dining and has a door accessing the side motor court drive. The Family Room boasts a brick fireplace with built-ins on each side, windows overlooking the pool, and a fabulous Wet Bar. There is a nearby full Bath with a shower, which is convenient for guests when entertaining inside or poolside. The Laundry Room has a sink, closet, and freezer space.
The first-floor Owner’s Suite, complete with a sitting area overlooking the pool and backyard, provides a resting haven after a long day. The Ensuite Full Bathroom is designed to provide a spa-like ambiance featuring marble flooring, dual vanities with granite countertops, a large walk-in tiled shower, a jetted soaking tub, a large walk-in closet with built-in drawers, and a cedar closet.
On the second floor you will find three sizeable Bedrooms and two full Bathrooms. Two Bedrooms share a Jack-n-Jill Bathroom with private dressing areas. The third Bedroom has a private dressing area and offers separate access to the Game Room. The Game Room is extra spacious with a balcony overlooking the incredible backyard.
The backyard oasis features a sparkling pool and spa and a custom awning extending the covered patio area. Behind the pool, there is a spacious grass lawn area. On the other side of the home a side driveway leads you to the motor court area and three garage spaces.












































































Nestled in the prestigious guard-gated community of the Cliffs of Gleneagles, Curt Welwood Homes masterfully built this custom luxury home with exceptional quality and craftsmanship in its construction and design. Its professionally landscaped and meticulously maintained yard beautifully surrounds the home and showcases the phenomenal curb appeal and pride of ownership.
Entering the home, you are greeted in the elegant Foyer with an arched door adorned with leaded glass, stunning millwork, hardwood floors, and a sweeping curved staircase. The formal areas provide the perfect setting for hosting large gatherings. The Formal Living Room features an impressive gas log fireplace encased in custom paneling and flanked by built-ins. The floor-to-ceiling picture windows overlook the scenic backyard and provide abundant natural light. The Formal Dining Room is just steps away and has convenient access to the Kitchen and a Powder Bath. A private Study is another outstanding room this home offers, with an exposed beamed ceiling, warm wood paneling, and a wall of custom cabinetry surrounding a built-in desk and a large window, providing a perfect ambiance when working from home.
The informal areas begin with a fabulous Kitchen offering a large island, abundant custom cabinetry, granite countertops, a breakfast bar, a spacious walk-in Pantry, and top appliances, including a SubZero, double ovens, microwave, warming oven, and an electric cooktop with a retractable vent. The delightful Breakfast Room is perfect for daily dining and has a door accessing the side motor court drive. The Family Room boasts a brick fireplace with built-ins on each side, windows overlooking the pool, and a fabulous Wet Bar. There is a nearby full Bath with a shower, which is convenient for guests when entertaining inside or poolside. The Laundry Room has a sink, closet, and freezer space.
The first-floor Owner’s Suite, complete with a sitting area overlooking the pool and backyard, provides a resting haven after a long day. The Ensuite Full Bathroom is designed to provide a spa-like ambiance featuring marble flooring, dual vanities with granite countertops, a large walk-in tiled shower, a jetted soaking tub, a large walk-in closet with built-in drawers, and a cedar closet.
On the second floor you will find three sizeable Bedrooms and two full Bathrooms. Two Bedrooms share a Jack-n-Jill Bathroom with private dressing areas. The third Bedroom has a private dressing area and offers separate access to the Game Room. The Game Room is extra spacious with a balcony overlooking the incredible backyard.
The backyard oasis features a sparkling pool and spa and a custom awning extending the covered patio area. Behind the pool, there is a spacious grass lawn area. On the other side of the home a side driveway leads you to the motor court area and three garage spaces.
