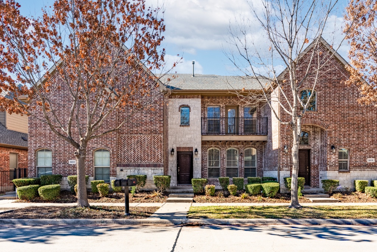
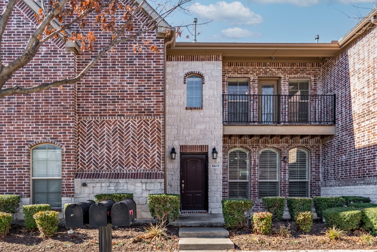
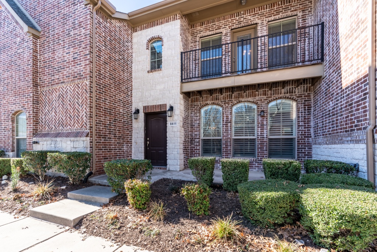
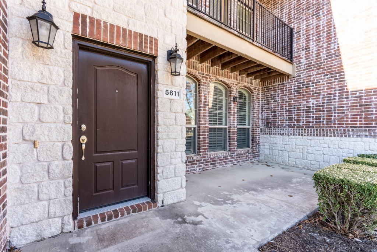
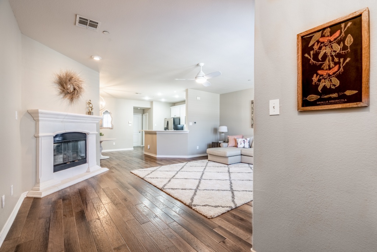
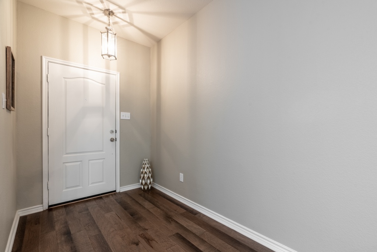
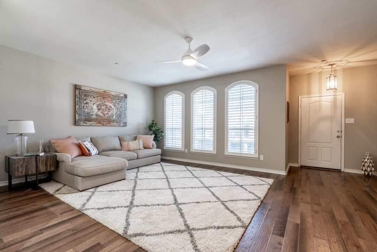
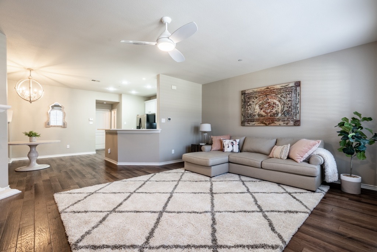
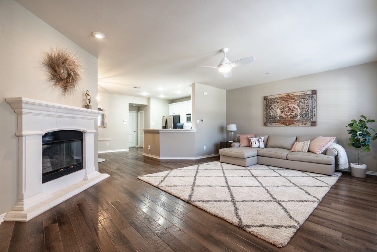
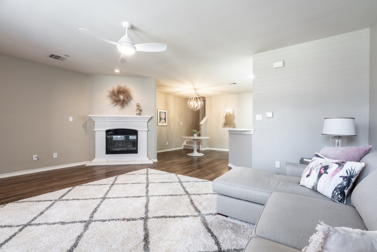
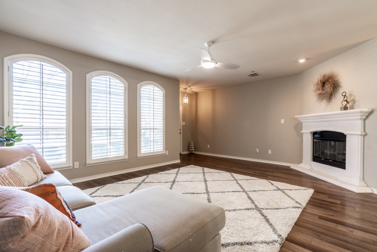
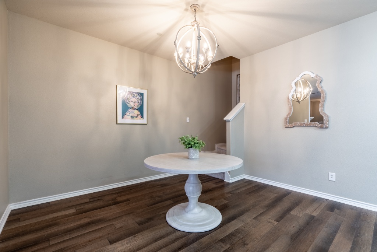
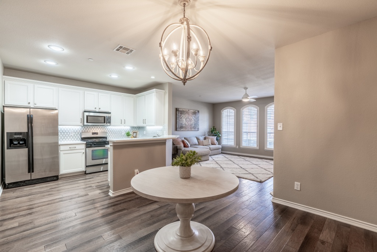
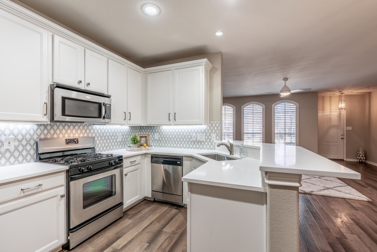
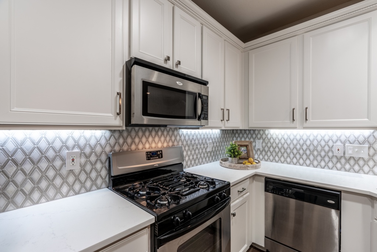
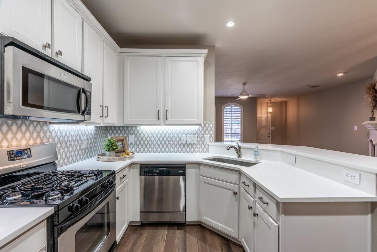
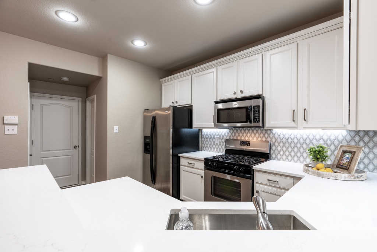
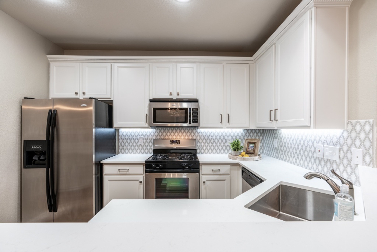
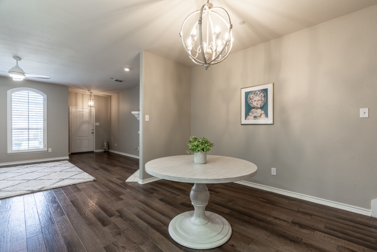
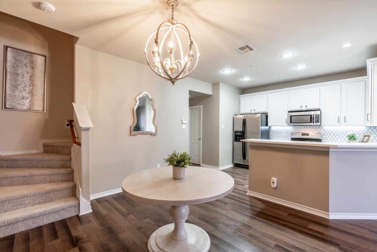
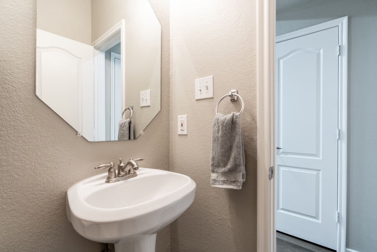
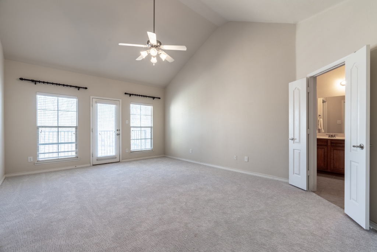
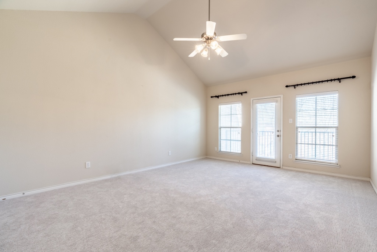
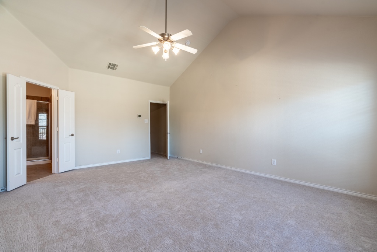
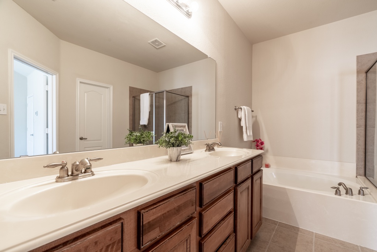
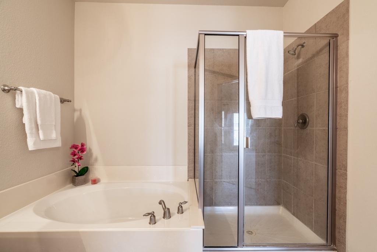
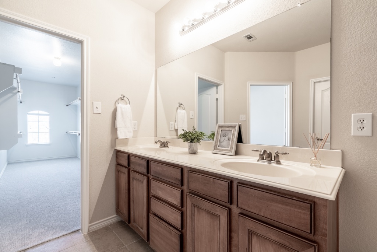
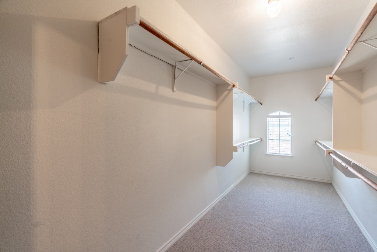
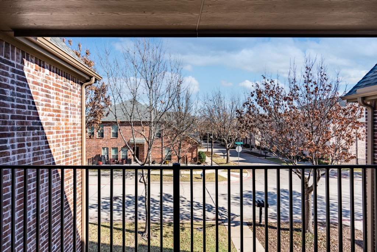
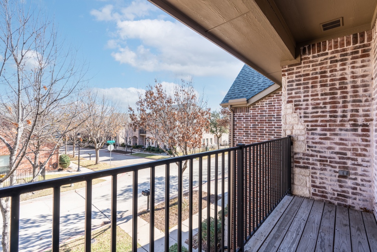
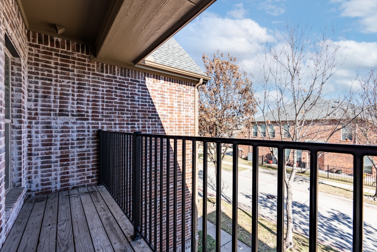
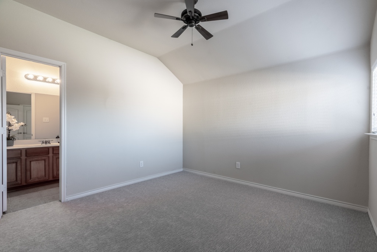
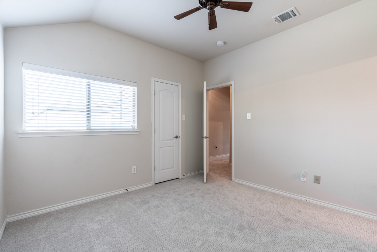
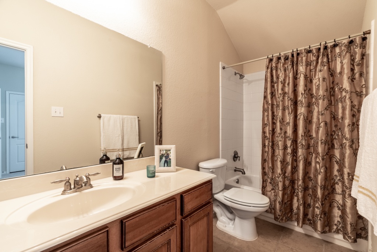
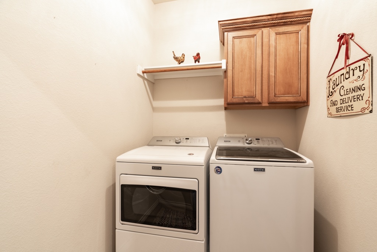
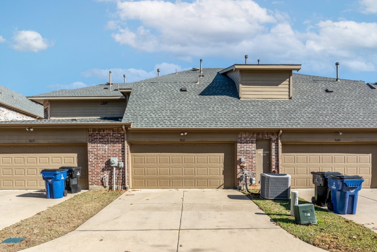
This recently updated DR Horton two-story townhome is located in the exclusive Bella Casa Townhomes community in Frisco. An appealing stone and brick elevation with an expansive front porch and second-story balcony makes a great first impression! Engineered wood floors start at the welcoming entry and flow throughout the first floor, and newly installed Mohawk carpeting begins at the stairs and continues throughout the second floor. Freshly painted walls and large windows brighten the spacious Living Room accented by a cast-stone mantel and surround gas log fireplace. An updated light fixture adds sparkle to the Dining area adjacent to the Kitchen which has been redesigned with white quartz counters, coordinating marble tile backsplash, painted cabinets, and undermount lighting. The Kitchen is well-equipped with stainless steel appliances to include a gas range, a microwave oven, and dishwasher, and offers a walk-in pantry. A breakfast bar provides additional space for casual dining.
There are two spacious Bedrooms and a Laundry Room on the second floor. The luxurious Owner’s Suite boasts a 13-foot vaulted ceiling, access to the balcony, and an ensuite Owner’s Bathroom. The large Bathroom is outfitted with a separate shower, garden tub, double vanities, and an extra-large walk-in closet that maximizes every inch of space. The secondary Bedroom has a walk-in closet and access to a Full Bathroom.
The excellent neighborhood amenities include a clubhouse with a fitness center, a sparkling pool, and a park. The Dallas North Tollway, major roads, and various shopping, eating, and entertainment venues are just minutes away.








































































This recently updated DR Horton two-story townhome is located in the exclusive Bella Casa Townhomes community in Frisco. An appealing stone and brick elevation with an expansive front porch and second-story balcony makes a great first impression! Engineered wood floors start at the welcoming entry and flow throughout the first floor, and newly installed Mohawk carpeting begins at the stairs and continues throughout the second floor. Freshly painted walls and large windows brighten the spacious Living Room accented by a cast-stone mantel and surround gas log fireplace. An updated light fixture adds sparkle to the Dining area adjacent to the Kitchen which has been redesigned with white quartz counters, coordinating marble tile backsplash, painted cabinets, and undermount lighting. The Kitchen is well-equipped with stainless steel appliances to include a gas range, a microwave oven, and dishwasher, and offers a walk-in pantry. A breakfast bar provides additional space for casual dining.
There are two spacious Bedrooms and a Laundry Room on the second floor. The luxurious Owner’s Suite boasts a 13-foot vaulted ceiling, access to the balcony, and an ensuite Owner’s Bathroom. The large Bathroom is outfitted with a separate shower, garden tub, double vanities, and an extra-large walk-in closet that maximizes every inch of space. The secondary Bedroom has a walk-in closet and access to a Full Bathroom.
The excellent neighborhood amenities include a clubhouse with a fitness center, a sparkling pool, and a park. The Dallas North Tollway, major roads, and various shopping, eating, and entertainment venues are just minutes away.
