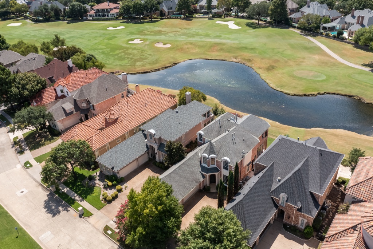
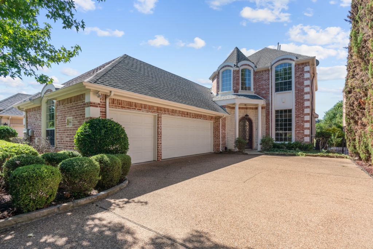
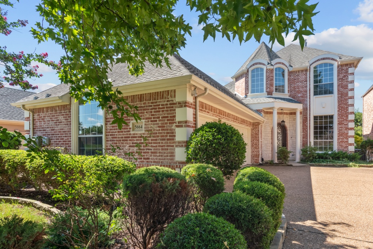
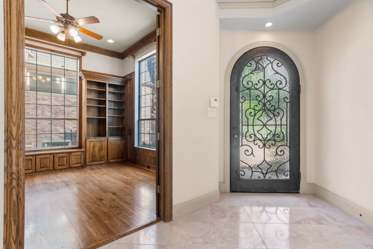
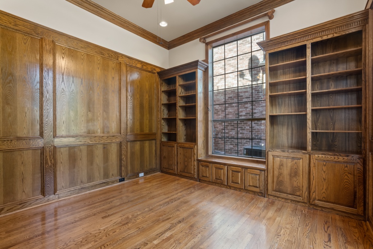
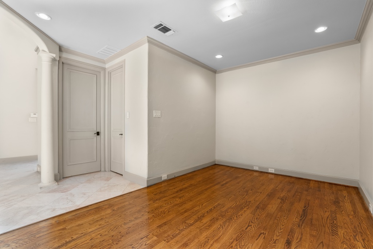
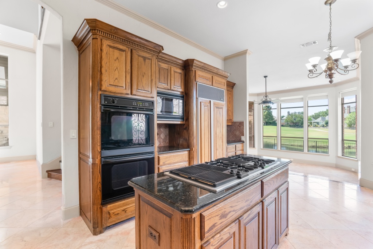
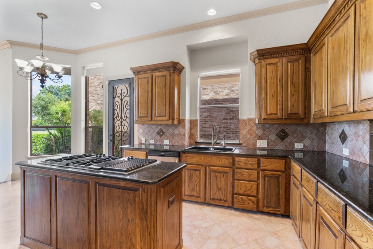
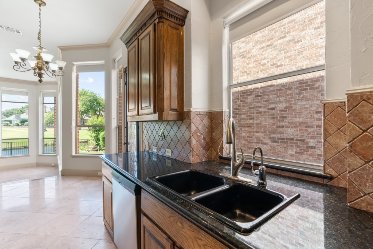
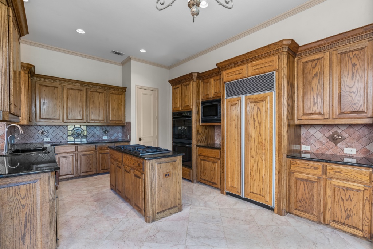
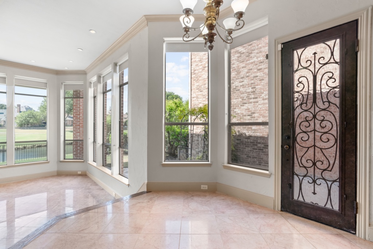
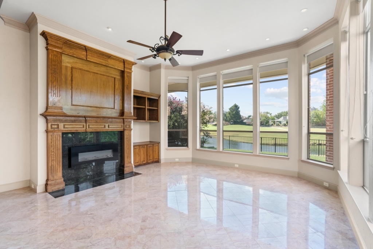
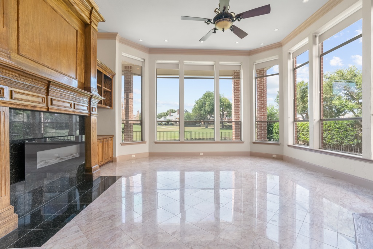
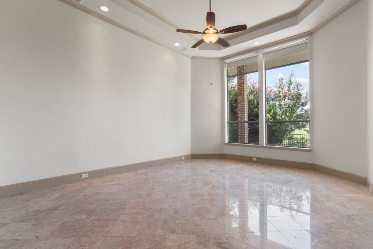
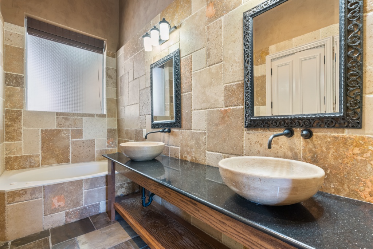
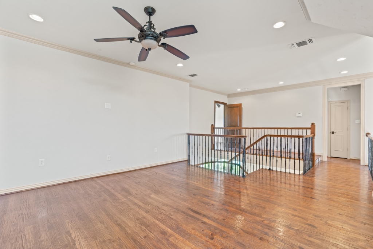
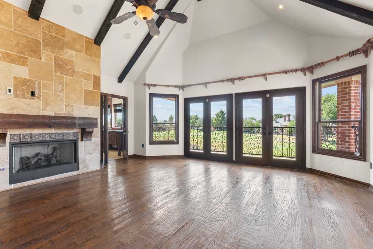
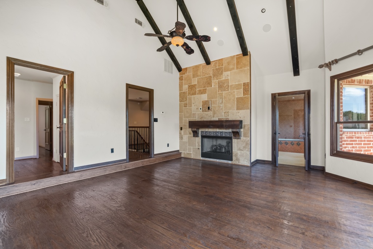
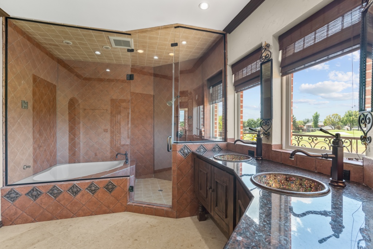
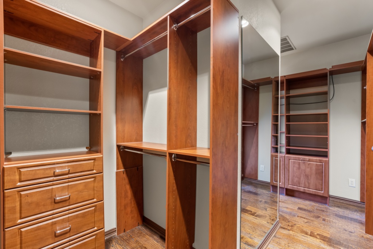
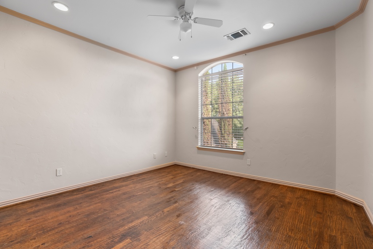
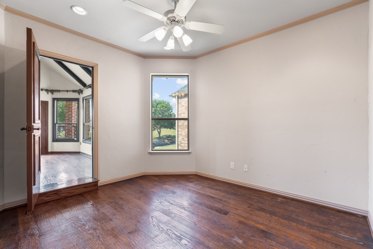
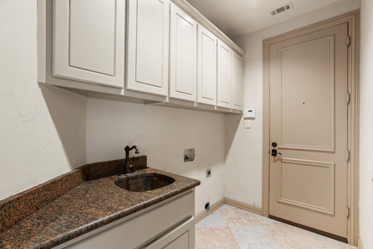
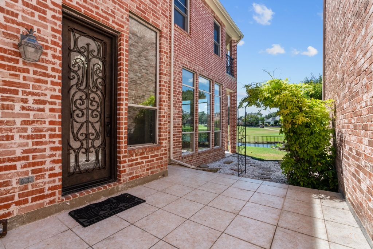
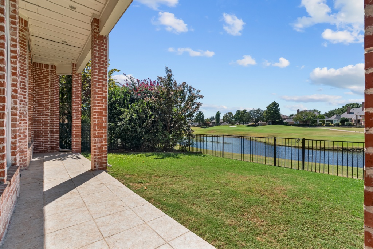
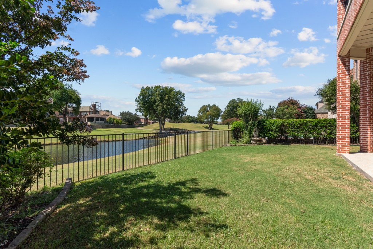
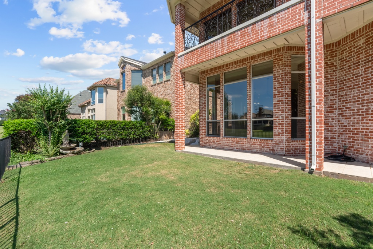
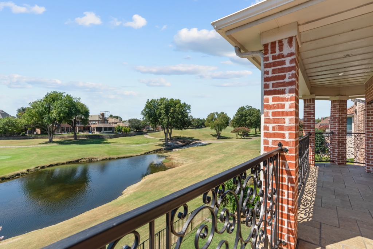
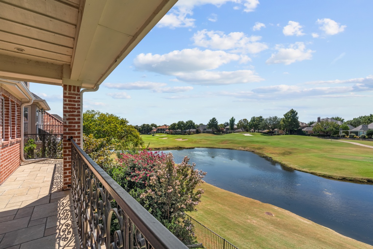
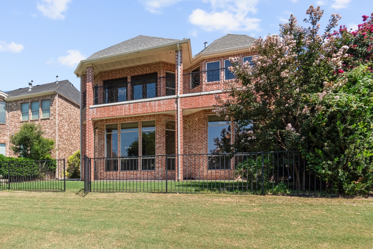
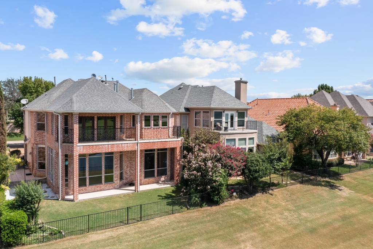
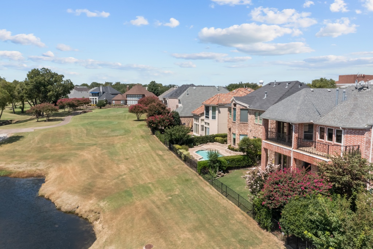
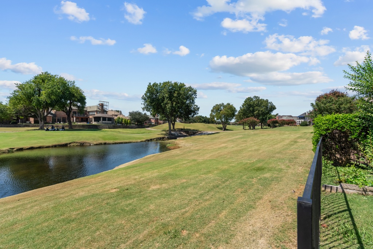
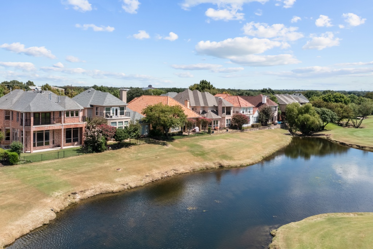
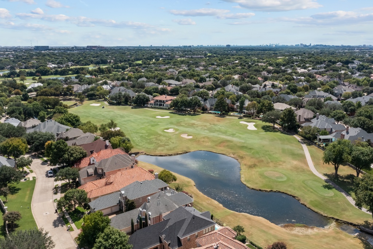
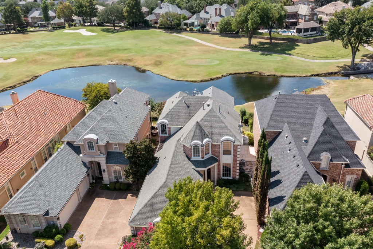
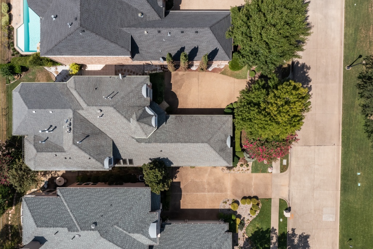
The safety and security of a gated community, low maintenance lifestyle of a zero lot line, panoramic views of the Gleneagles golf course, and countless amenities can be yours with this exceptional property in one of Plano’s most sought-after locations! Hand-scraped wood and marble flooring, textured walls, impressive Baths, and two large Bedrooms Suites are found in this functional floorplan. A covered porch with columns, a wrought iron door, and a staircase invite you into the lovely Entry with the introduction of the marble floors. On the left is the Formal Living Room with marble flooring, column accents, and access to a side courtyard. Wood Floors adorn the elegant Formal Dining Room as well as the handsome Study with French doors, paneling, and built-ins. Granite counters highlight the fantastic Kitchen with a tumbled marble backsplash, center island with a Jennaire gas cooktop and grill, double oven, Sub-Zero refrigerator, and wood cabinetry. The Kitchen includes a Breakfast Nook with an updated side Patio with tile decking. The Family Room is warm and welcoming and offers a granite fireplace, built-in cabinets, and course as well as golf course views. A first-floor Junior Bedroom Suite boasts a Bedroom with tray ceiling and an impressive ensuite Bath with granite counters, vessel sinks, jetted tub, separate shower, slate flooring, walk-in closet, and wonderful golf course views. The first floor is completed by a generous Utility Room, a Full Bath, and a three-car garage.
Two Bedrooms that share a Jack-and-Jill Bath are located on the second floor. There is also an amazing Owner’s Suite with a fireplace, cathedral beamed ceiling, spacious sitting area, and an ensuite Bathroom with furniture-style cabinetry, gorgeous sinks, granite counters, glass-enclosed shower, tub and sauna, and incredible views from an expansive balcony. The backyard has a covered Patio and a tile deck along the rear of the home.










































































The safety and security of a gated community, low maintenance lifestyle of a zero lot line, panoramic views of the Gleneagles golf course, and countless amenities can be yours with this exceptional property in one of Plano’s most sought-after locations! Hand-scraped wood and marble flooring, textured walls, impressive Baths, and two large Bedrooms Suites are found in this functional floorplan. A covered porch with columns, a wrought iron door, and a staircase invite you into the lovely Entry with the introduction of the marble floors. On the left is the Formal Living Room with marble flooring, column accents, and access to a side courtyard. Wood Floors adorn the elegant Formal Dining Room as well as the handsome Study with French doors, paneling, and built-ins. Granite counters highlight the fantastic Kitchen with a tumbled marble backsplash, center island with a Jennaire gas cooktop and grill, double oven, Sub-Zero refrigerator, and wood cabinetry. The Kitchen includes a Breakfast Nook with an updated side Patio with tile decking. The Family Room is warm and welcoming and offers a granite fireplace, built-in cabinets, and course as well as golf course views. A first-floor Junior Bedroom Suite boasts a Bedroom with tray ceiling and an impressive ensuite Bath with granite counters, vessel sinks, jetted tub, separate shower, slate flooring, walk-in closet, and wonderful golf course views. The first floor is completed by a generous Utility Room, a Full Bath, and a three-car garage.
Two Bedrooms that share a Jack-and-Jill Bath are located on the second floor. There is also an amazing Owner’s Suite with a fireplace, cathedral beamed ceiling, spacious sitting area, and an ensuite Bathroom with furniture-style cabinetry, gorgeous sinks, granite counters, glass-enclosed shower, tub and sauna, and incredible views from an expansive balcony. The backyard has a covered Patio and a tile deck along the rear of the home.
