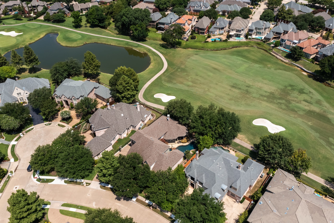
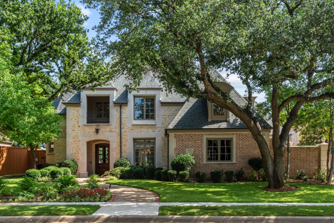
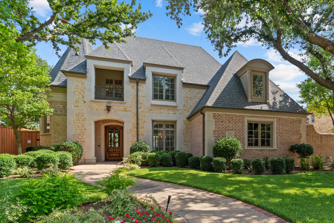
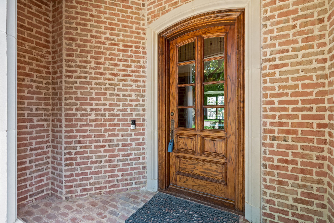
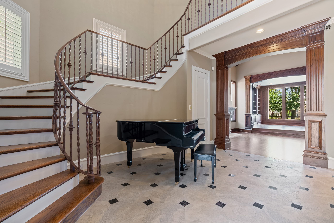
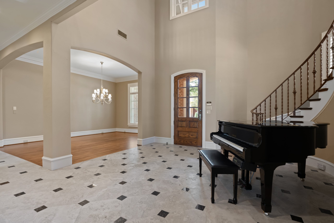
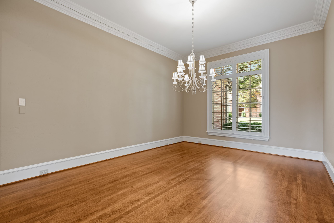
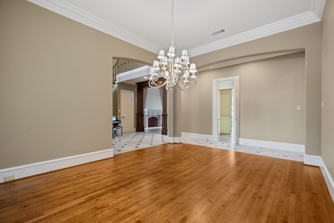
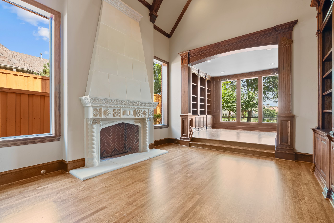
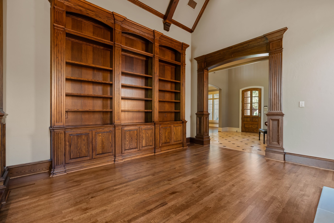
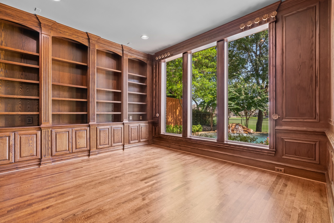
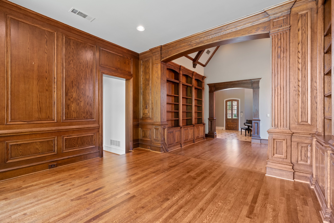
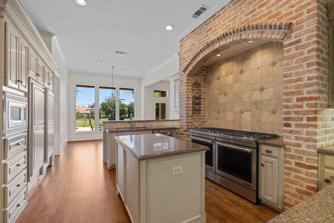
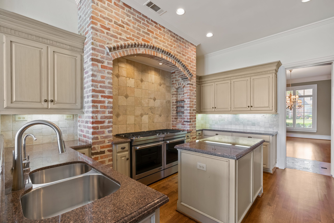
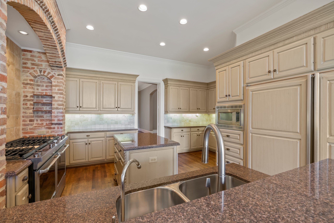
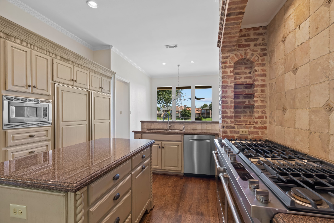
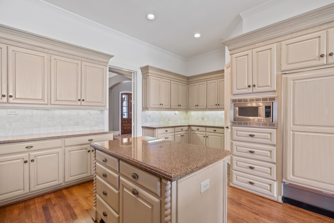
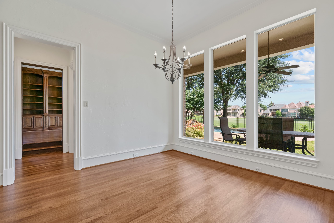
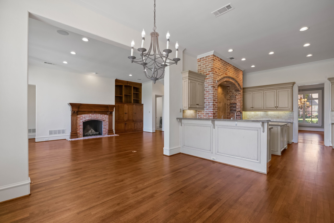
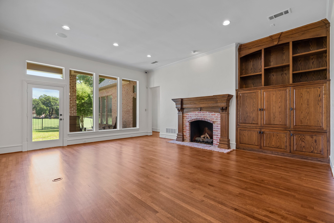
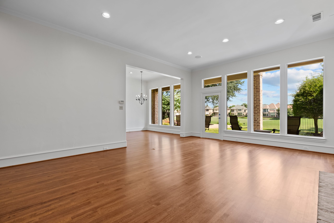
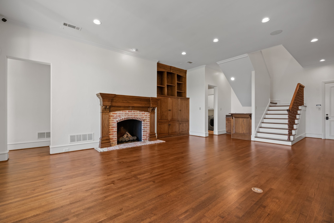
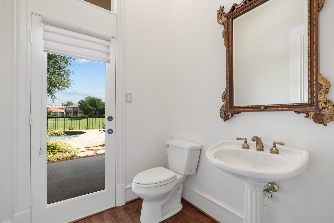
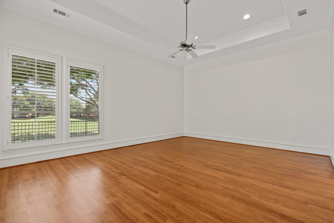
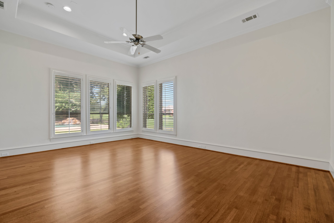
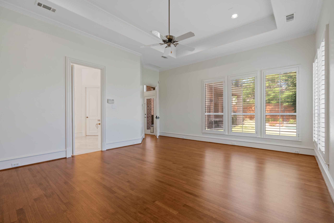
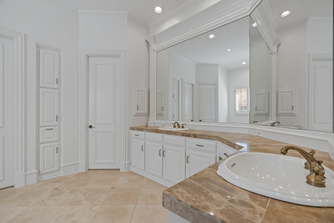
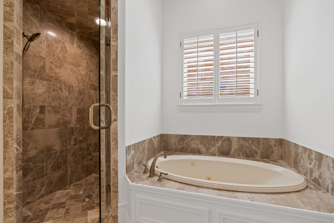
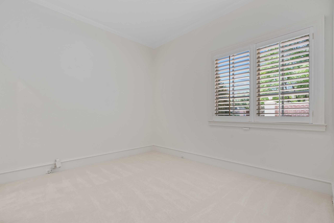
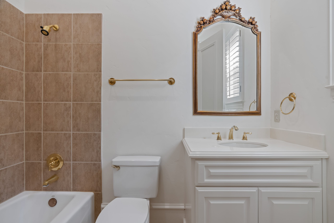
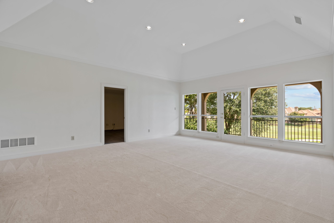
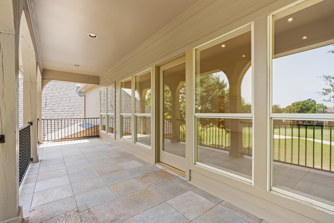
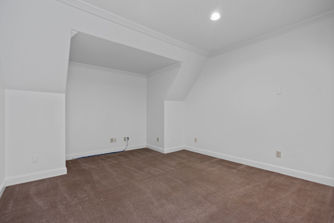
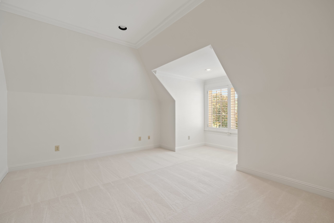
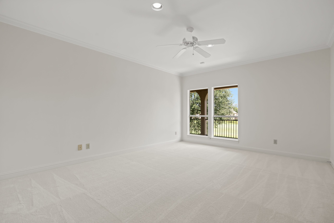
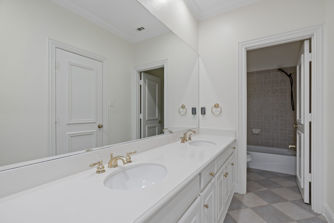
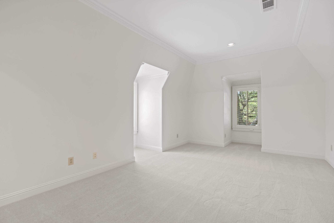
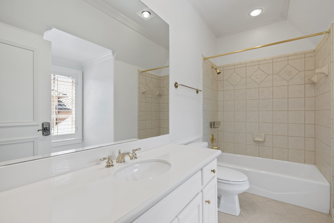
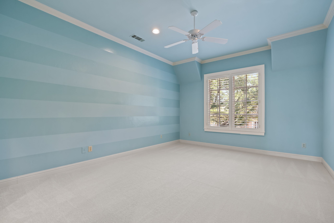
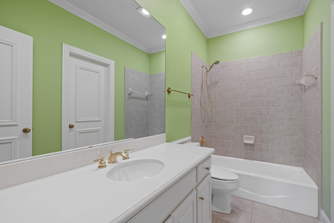
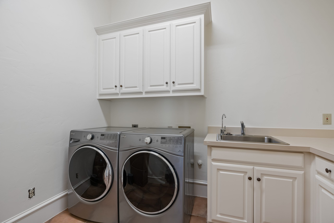
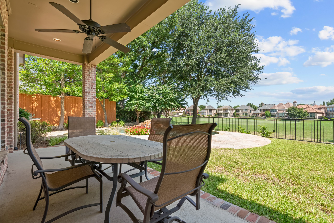
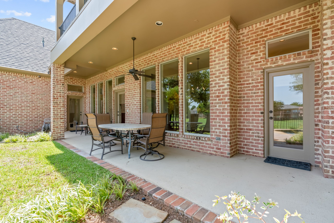
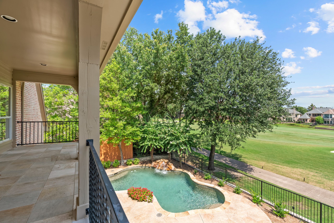
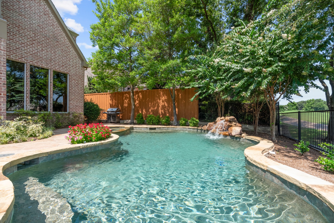
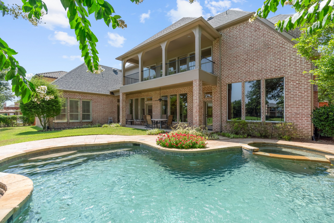
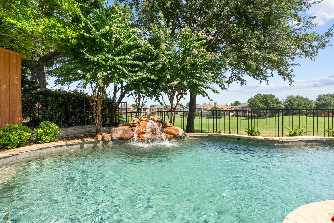
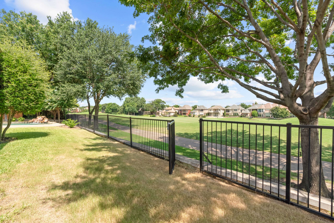
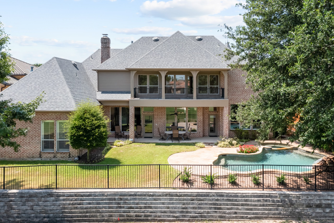
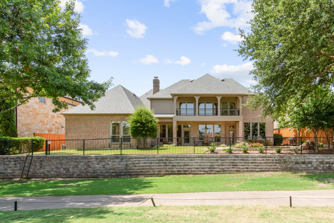
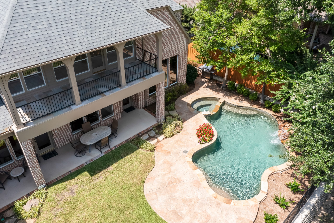
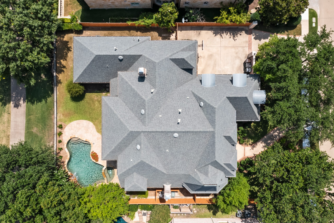
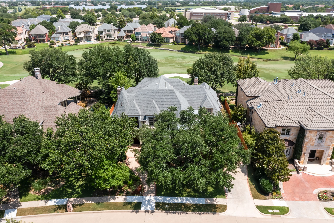
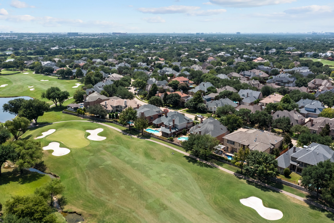
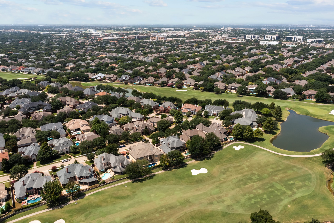
Situated in the prestigious community of Pebble Brook at Willow Bend and on a premium golf course lot overlooking the Gleneagles Queens Course #7, this luxurious six-bedroom home abounds in exquisite craftsmanship and amenities. From the moment you enter from the covered porch into the grand Foyer with a beautiful curved staircase, you will notice the Hawkins – Welwood custom home builder’s attention to detail and desirable floor plan. Warm, custom-stained wood floors, soaring ceilings and windows, fine millwork found on crown moldings, doorways, and abundant built-in cabinets are evident throughout this beautiful home – once a model home in this community.
Open to the Foyer is the Formal Dining Room with direct access to the Kitchen. Beyond the Foyer, the Formal Living Room features a beamed and vaulted ceiling, a gas fireplace, and built-in shelves. The adjoining Study is accented with paneled walls, built-in shelves, and a wall of windows that provide a panoramic view of the gorgeous backyard and beyond.
The perfectly designed dream Kitchen is equipped with gorgeous granite countertops with coordinating backsplash, wood floors, a large walk-in pantry, custom cabinetry, a center island, and a breakfast bar. It is well-equipped with a built-in SubZero paneled refrigerator, stainless steel JennAir side-by-side ranges with convection ovens, and a built-in dishwasher and microwave oven. The adjacent Breakfast Area provides additional space for informal dining and enjoying the view of the outdoors. Floor-to-ceiling windows continue into the Family Room, providing more views and access to the backyard, pool, and golf course. Custom cabinets and shelves, a wet bar with a built-in ice maker, and a second of stairs are conveniently located in this open area.
The Owner’s Suite provides a luxurious retreat from the hustle and bustle of the day. The Owner’s Bathroom boasts a newly tiled frameless shower, a spa tub, separate vanities, and His-Hers closets with an extensive custom organization system.
A coveted and generously sized first-floor guest room has an ensuite Full Bathroom. The front or back staircase lead to four additional bedrooms, all with walk-in closets. Two Bedrooms share a Jack and Jill Bathroom, and two bedrooms have ensuite Full Bathrooms. The large Game Room with an expansive balcony overlooks the backyard and a great view of the golf course. A Media Room is also located on the second level. Additional amenities include a three-car garage with a motor court, a laundry room with built-in cabinets, sink, and space for a freezer, and security cameras. Recent updates include freshly painted interior and exterior walls, and sanded and stained hardwood floors.
The backyard boasts a sparkling pool, spa, waterfall feature, an extended covered patio, and mature landscaping. The backyard’s amazing view enhances this epic property and makes this home stand out among the rest! Additional Features: New hardwood floors in the Master Bedroom, Family Room, and Breakfast Area. The kitchen, Dining Room, Living Room, and Study floors were sanded and stained to match. All of the wooden framed windows were replaced 07/2021.














































































































Situated in the prestigious community of Pebble Brook at Willow Bend and on a premium golf course lot overlooking the Gleneagles Queens Course #7, this luxurious six-bedroom home abounds in exquisite craftsmanship and amenities. From the moment you enter from the covered porch into the grand Foyer with a beautiful curved staircase, you will notice the Hawkins – Welwood custom home builder’s attention to detail and desirable floor plan. Warm, custom-stained wood floors, soaring ceilings and windows, fine millwork found on crown moldings, doorways, and abundant built-in cabinets are evident throughout this beautiful home – once a model home in this community.
Open to the Foyer is the Formal Dining Room with direct access to the Kitchen. Beyond the Foyer, the Formal Living Room features a beamed and vaulted ceiling, a gas fireplace, and built-in shelves. The adjoining Study is accented with paneled walls, built-in shelves, and a wall of windows that provide a panoramic view of the gorgeous backyard and beyond.
The perfectly designed dream Kitchen is equipped with gorgeous granite countertops with coordinating backsplash, wood floors, a large walk-in pantry, custom cabinetry, a center island, and a breakfast bar. It is well-equipped with a built-in SubZero paneled refrigerator, stainless steel JennAir side-by-side ranges with convection ovens, and a built-in dishwasher and microwave oven. The adjacent Breakfast Area provides additional space for informal dining and enjoying the view of the outdoors. Floor-to-ceiling windows continue into the Family Room, providing more views and access to the backyard, pool, and golf course. Custom cabinets and shelves, a wet bar with a built-in ice maker, and a second of stairs are conveniently located in this open area.
The Owner’s Suite provides a luxurious retreat from the hustle and bustle of the day. The Owner’s Bathroom boasts a newly tiled frameless shower, a spa tub, separate vanities, and His-Hers closets with an extensive custom organization system.
A coveted and generously sized first-floor guest room has an ensuite Full Bathroom. The front or back staircase lead to four additional bedrooms, all with walk-in closets. Two Bedrooms share a Jack and Jill Bathroom, and two bedrooms have ensuite Full Bathrooms. The large Game Room with an expansive balcony overlooks the backyard and a great view of the golf course. A Media Room is also located on the second level. Additional amenities include a three-car garage with a motor court, a laundry room with built-in cabinets, sink, and space for a freezer, and security cameras. Recent updates include freshly painted interior and exterior walls, and sanded and stained hardwood floors.
The backyard boasts a sparkling pool, spa, waterfall feature, an extended covered patio, and mature landscaping. The backyard’s amazing view enhances this epic property and makes this home stand out among the rest! Additional Features: New hardwood floors in the Master Bedroom, Family Room, and Breakfast Area. The kitchen, Dining Room, Living Room, and Study floors were sanded and stained to match. All of the wooden framed windows were replaced 07/2021.
