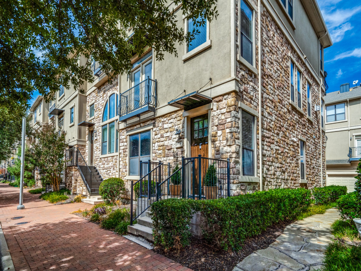
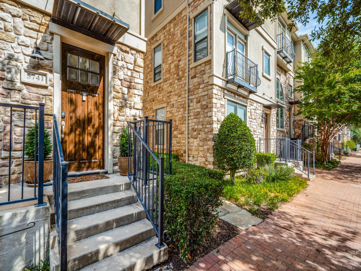
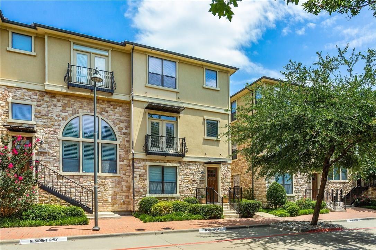
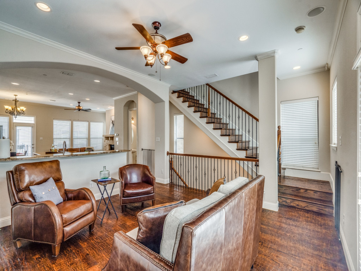
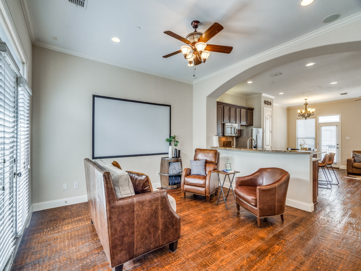
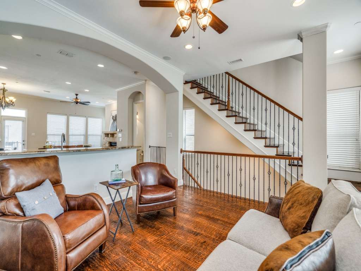
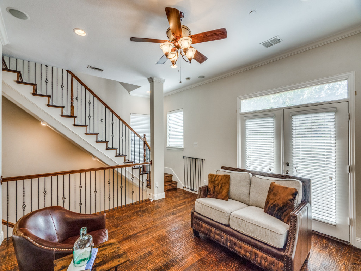
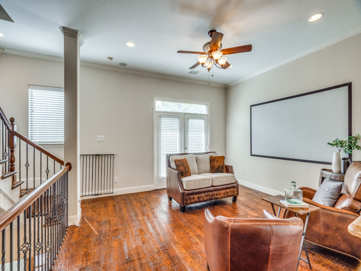
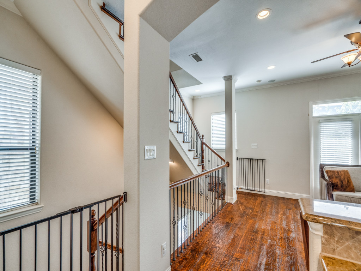
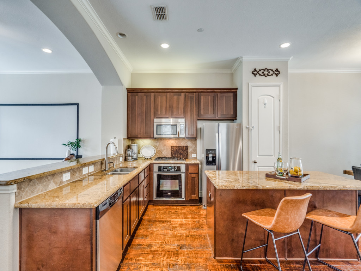
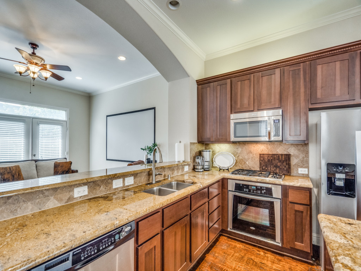
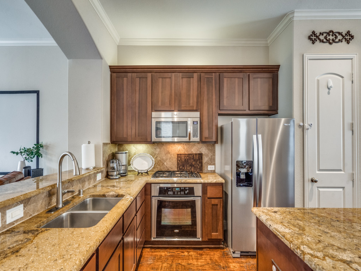
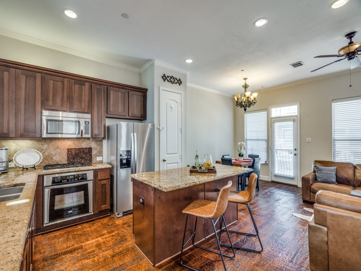
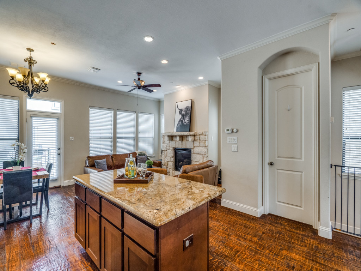
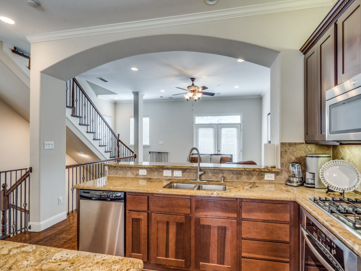
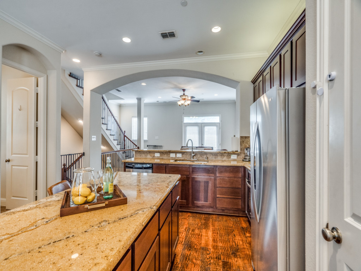
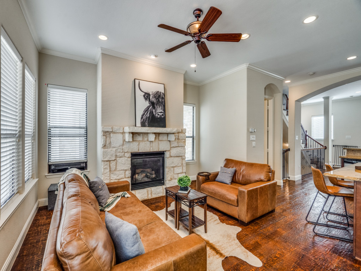
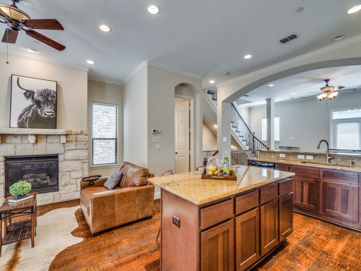
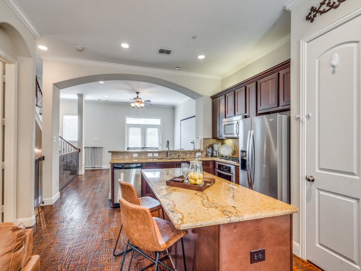
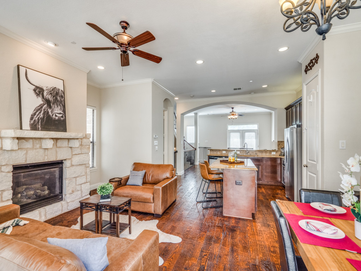
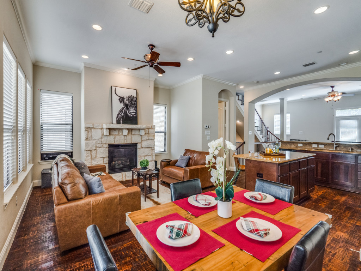
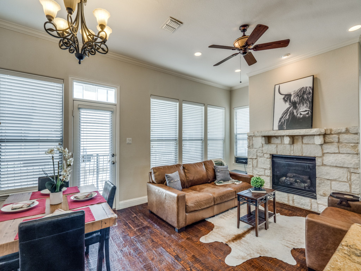
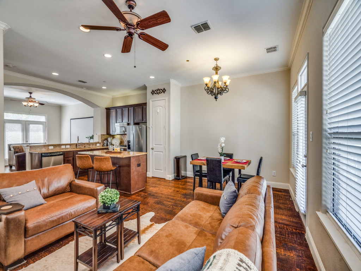
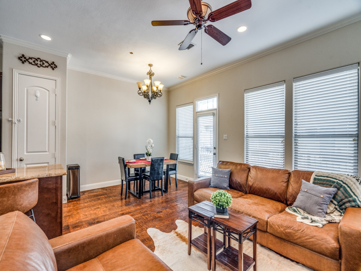
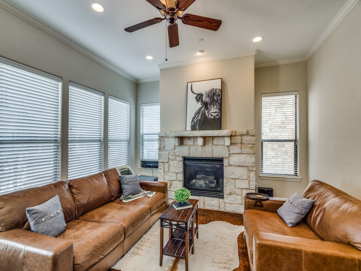
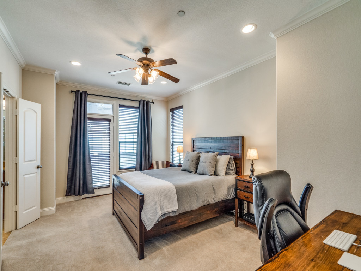
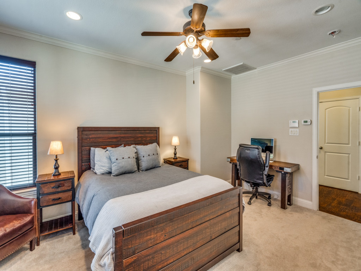
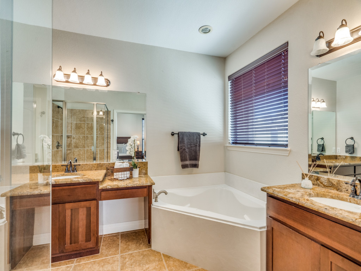
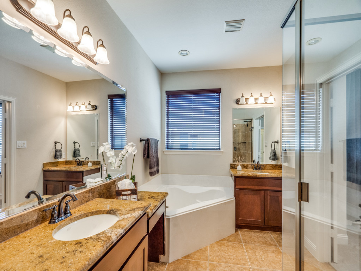
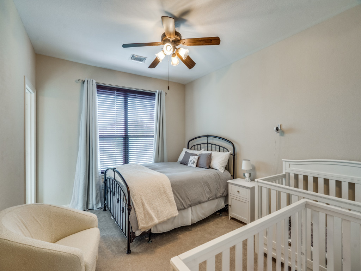
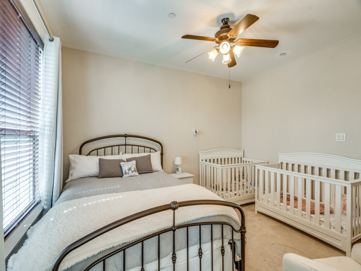
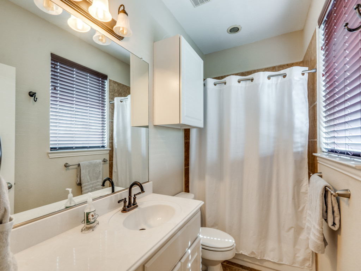
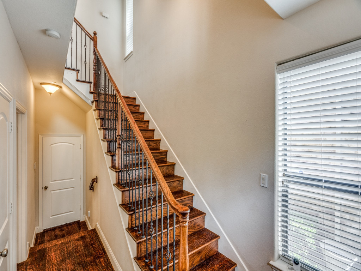
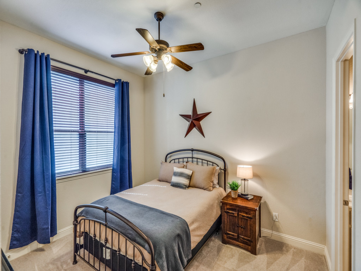
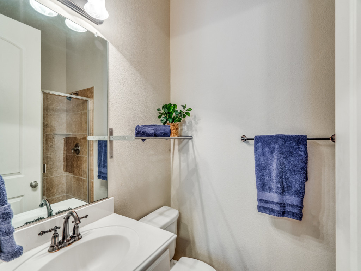
LOCATION! LOCATION! LOCATION! This lovely townhome is located in a prime West Plano neighborhood and is walking distance to The Shops at Legacy and Legacy West featuring fantastic shopping, dining and entertainment choices! This well-designed, premium corner, three-story home offers a low maintenance lifestyle with convenience at top of mind.
Upon entering the first floor you are greeted with an open Entry along with access from the two-car garage. A private Bedroom Suite with a full Bath completes the floor.
Beautiful hardwood floors continue and lead you up the staircase to the second floor where the wood floors are found throughout. There is a spacious Living Area with French doors opening to a Juliet balcony. The Kitchen has warm wood cabinetry, granite counters, large center island with bar chair seating, gas cooktop, separate oven and pantry and is open to the Dining Room. The second Living Area boasts a stone fireplace and access to the rear balcony. There is also a guest Powder Bath on this level.
The third floor is where you will find the Primary Suite with a sizable Bedroom with room for a Sitting Nook. The Primary Bath offers dual granite vanities, oversized tile shower, corner garden tub and a large walk-in closet with seasonal clothing racks. The third floor is completed with a Laundry Room closet in the landing area and a third spacious Bedroom with a full private Bath.
Convenient access to Dallas North Tollway, SH 121 and major corporate offices.






































































LOCATION! LOCATION! LOCATION! This lovely townhome is located in a prime West Plano neighborhood and is walking distance to The Shops at Legacy and Legacy West featuring fantastic shopping, dining and entertainment choices! This well-designed, premium corner, three-story home offers a low maintenance lifestyle with convenience at top of mind.
Upon entering the first floor you are greeted with an open Entry along with access from the two-car garage. A private Bedroom Suite with a full Bath completes the floor.
Beautiful hardwood floors continue and lead you up the staircase to the second floor where the wood floors are found throughout. There is a spacious Living Area with French doors opening to a Juliet balcony. The Kitchen has warm wood cabinetry, granite counters, large center island with bar chair seating, gas cooktop, separate oven and pantry and is open to the Dining Room. The second Living Area boasts a stone fireplace and access to the rear balcony. There is also a guest Powder Bath on this level.
The third floor is where you will find the Primary Suite with a sizable Bedroom with room for a Sitting Nook. The Primary Bath offers dual granite vanities, oversized tile shower, corner garden tub and a large walk-in closet with seasonal clothing racks. The third floor is completed with a Laundry Room closet in the landing area and a third spacious Bedroom with a full private Bath.
Convenient access to Dallas North Tollway, SH 121 and major corporate offices.
