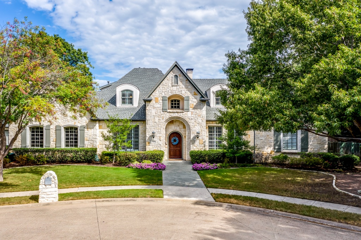
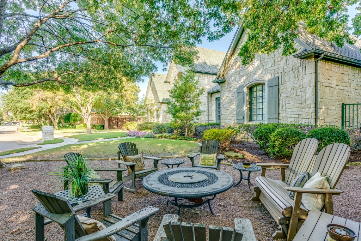
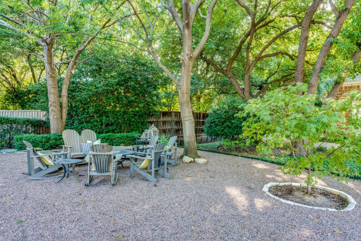
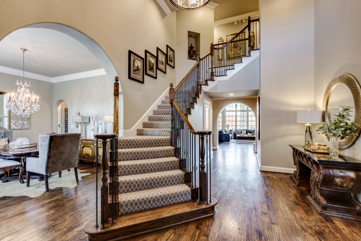
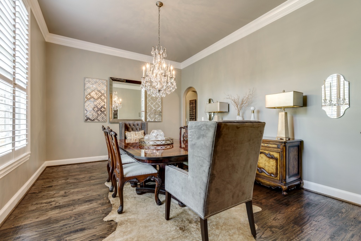
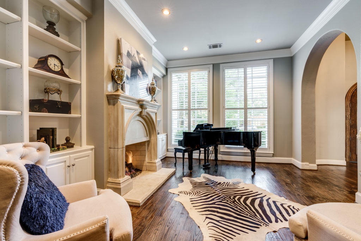
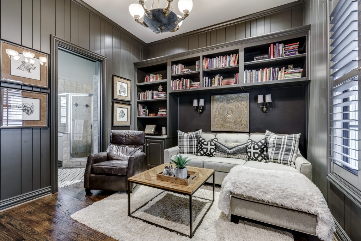
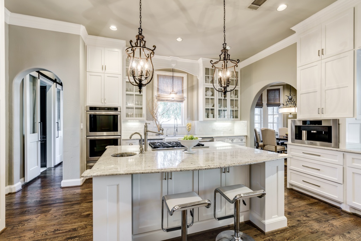
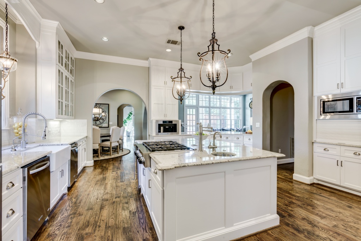
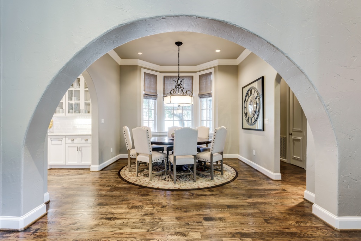
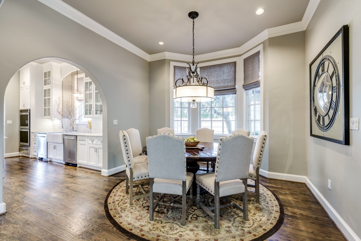
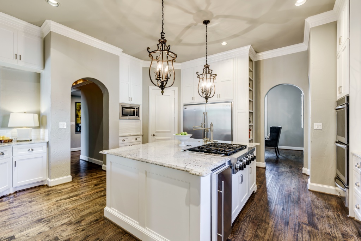
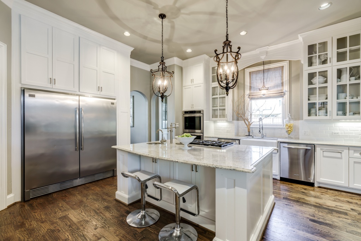
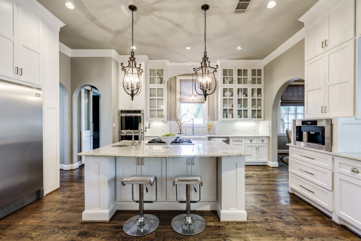
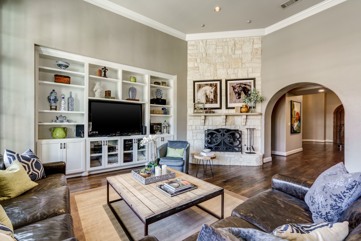
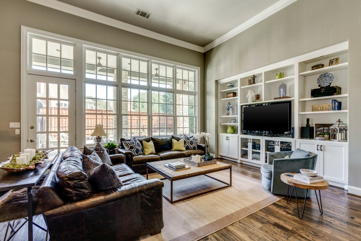
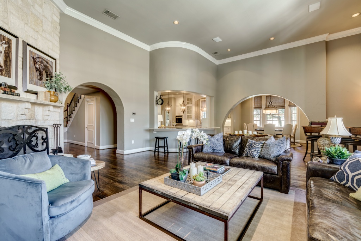
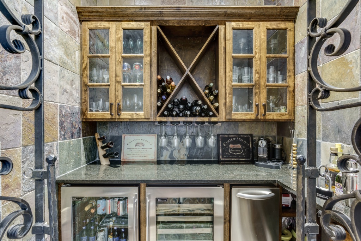
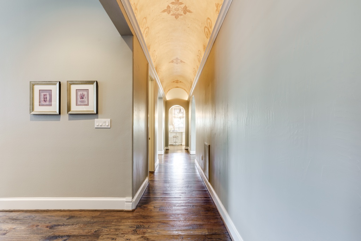
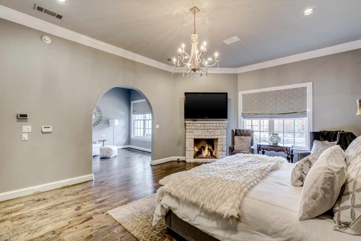
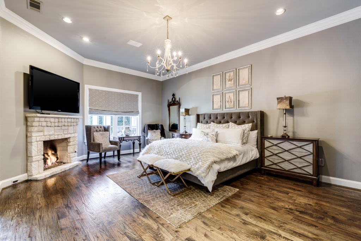
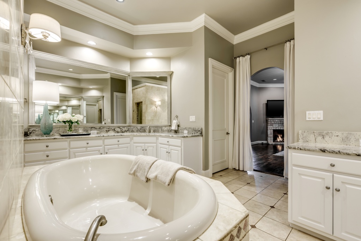
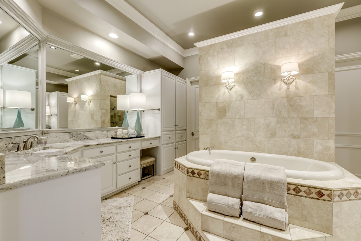
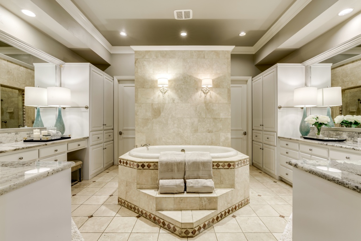
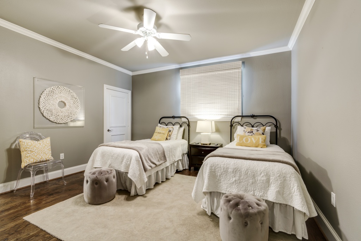
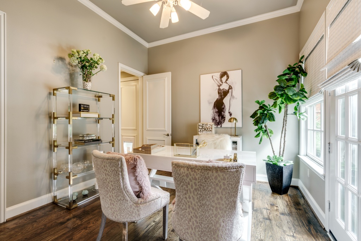
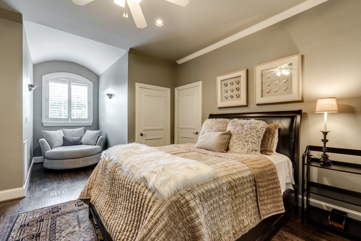
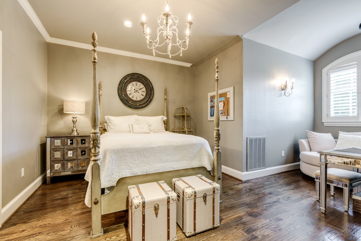
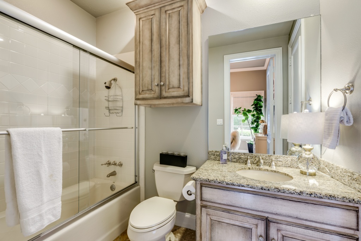
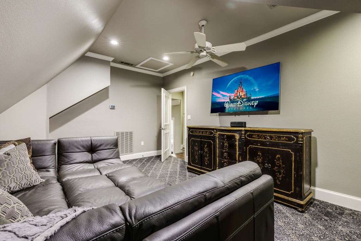
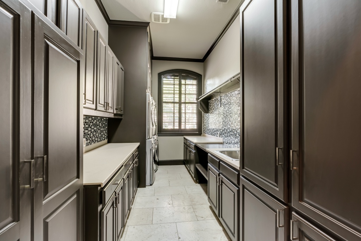
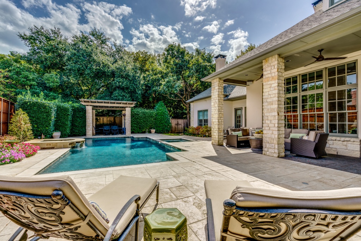
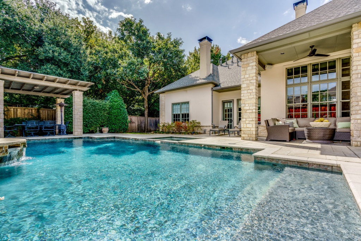
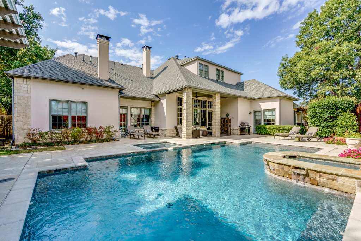
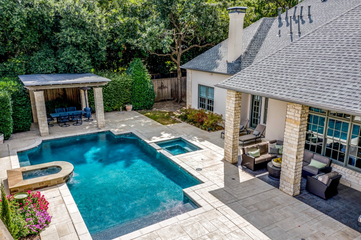
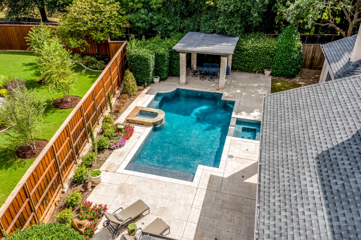
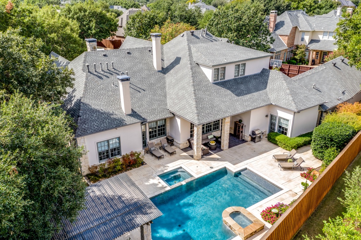
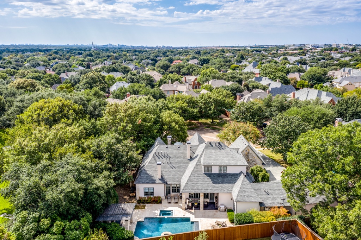
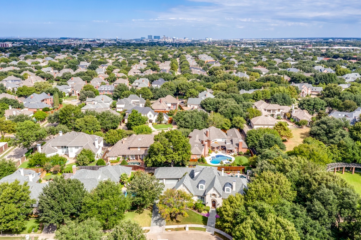
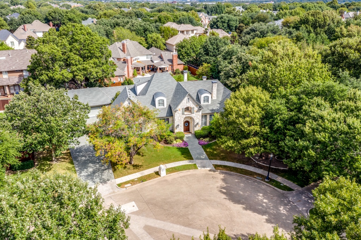
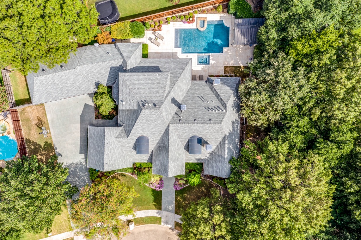
This exquisite and large family home is nestled in a quiet cul-de-sac in the prestigious neighborhood of Willow Bend Polo Estates. The beautiful landscaping and welcoming sitting area compliment the impressive stone elevation and covered entrance of this house. Upon entering the grand two-story Foyer, you are greeted with handsome hand-scraped wood floors that flow throughout the entire home. Throughout the house, you will also find arched doorways, neutral color paint palette, deep crown molding, softly textured walls, attractive light fixtures, plantation shutters, and three fireplaces. The Living Room is accented with a cast-stone, gas fireplace flanked by built-in display shelves and a gently arched doorway frames the entrance to the elegant Formal Dining Room. This coveted open floorplan continues with an updated gourmet Kitchen. It is generously equipped with white cabinetry and lavishly outfitted with stainless steel appliances including, two dishwashers, built-in microwave oven, extra capacity refrigerator and freezer, a Scotsman “Sonic” ice machine, double ovens, six-burner gas cooktop, and a built-in Miele luxury coffee machine. The distinctive Kitchen island with breakfast bar has a second sink with instant hot water and pot filler faucet. The gleaming glass subway tile designer backsplash tastefully accents the gorgeous granite countertops. An adjoining breakfast area provides additional seating options for informal dining. A wine cellar with decorative iron doors is equipped with an under-counter wine cooler, icemaker, and a beverage mini-refrigerator. It is conveniently located near the entrance to the backyard as well as the Family Room. The Family Room features include built-in shelves, a floor-to-ceiling stone gas fireplace, and a wall of windows that offers a picturesque view of the outdoors.
Leading to the luxurious Master Suite is a hand-painted and softly lit barrel ceiling. The Master Bedroom has a corner fireplace and an adjacent room that can be utilized as a Sitting, Exercise, home office, or Nursery Room. The Master Bathroom has dual private commodes, separate vanities, walk-through shower, jetted tub, and a walk-in closet with plentiful built-in storage and tiered hanging space. A Guest Room Suite with a Full Bath is located on the first floor with access to the yard and separate access to the pool. Wood paneling decorates the Study with built-in-shelves, walk-in closet, and ensuite Full Bath.
Completing the tour of the first floor is a well-appointed Utility Room with sink, abundant cabinetry, and counters. The custom configuration comfortably accommodates two washers and two dryers. Adjacent to the over-sized three-car garage is a 12 x 9 storage room with air conditioning.
A gracefully curved wrought iron staircase leads to the second floor with three spacious Bedroom Suites, each with walk-in closets and Full Bathrooms, and a versatile Game/Media Room.
The private and professionally landscaped backyard provides spectacular outdoor living space for the utmost entertainment, relaxation, and play. It features an inviting pool and spa with water feature and various gathering and relaxing areas, including a large covered patio, and an arbor covered area. Two expansive side yards provide additional space for play.


















































































This exquisite and large family home is nestled in a quiet cul-de-sac in the prestigious neighborhood of Willow Bend Polo Estates. The beautiful landscaping and welcoming sitting area compliment the impressive stone elevation and covered entrance of this house. Upon entering the grand two-story Foyer, you are greeted with handsome hand-scraped wood floors that flow throughout the entire home. Throughout the house, you will also find arched doorways, neutral color paint palette, deep crown molding, softly textured walls, attractive light fixtures, plantation shutters, and three fireplaces. The Living Room is accented with a cast-stone, gas fireplace flanked by built-in display shelves and a gently arched doorway frames the entrance to the elegant Formal Dining Room. This coveted open floorplan continues with an updated gourmet Kitchen. It is generously equipped with white cabinetry and lavishly outfitted with stainless steel appliances including, two dishwashers, built-in microwave oven, extra capacity refrigerator and freezer, a Scotsman “Sonic” ice machine, double ovens, six-burner gas cooktop, and a built-in Miele luxury coffee machine. The distinctive Kitchen island with breakfast bar has a second sink with instant hot water and pot filler faucet. The gleaming glass subway tile designer backsplash tastefully accents the gorgeous granite countertops. An adjoining breakfast area provides additional seating options for informal dining. A wine cellar with decorative iron doors is equipped with an under-counter wine cooler, icemaker, and a beverage mini-refrigerator. It is conveniently located near the entrance to the backyard as well as the Family Room. The Family Room features include built-in shelves, a floor-to-ceiling stone gas fireplace, and a wall of windows that offers a picturesque view of the outdoors.
Leading to the luxurious Master Suite is a hand-painted and softly lit barrel ceiling. The Master Bedroom has a corner fireplace and an adjacent room that can be utilized as a Sitting, Exercise, home office, or Nursery Room. The Master Bathroom has dual private commodes, separate vanities, walk-through shower, jetted tub, and a walk-in closet with plentiful built-in storage and tiered hanging space. A Guest Room Suite with a Full Bath is located on the first floor with access to the yard and separate access to the pool. Wood paneling decorates the Study with built-in-shelves, walk-in closet, and ensuite Full Bath.
Completing the tour of the first floor is a well-appointed Utility Room with sink, abundant cabinetry, and counters. The custom configuration comfortably accommodates two washers and two dryers. Adjacent to the over-sized three-car garage is a 12 x 9 storage room with air conditioning.
A gracefully curved wrought iron staircase leads to the second floor with three spacious Bedroom Suites, each with walk-in closets and Full Bathrooms, and a versatile Game/Media Room.
The private and professionally landscaped backyard provides spectacular outdoor living space for the utmost entertainment, relaxation, and play. It features an inviting pool and spa with water feature and various gathering and relaxing areas, including a large covered patio, and an arbor covered area. Two expansive side yards provide additional space for play.
