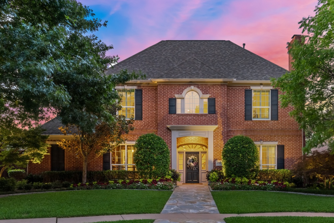
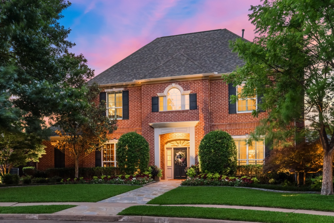
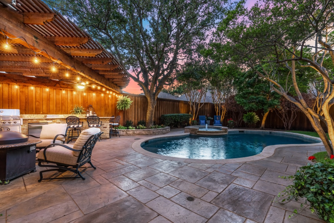
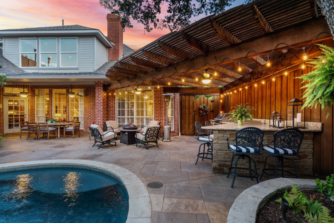
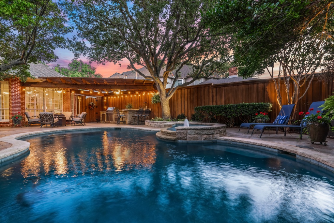
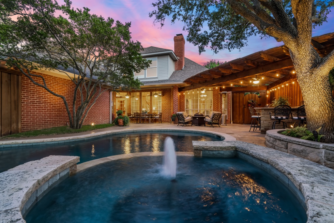
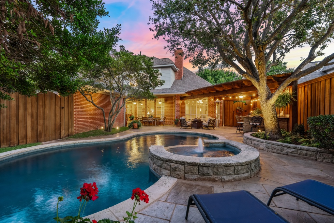
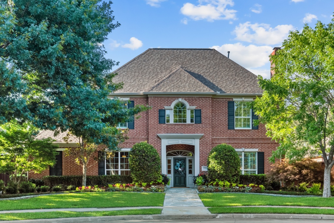
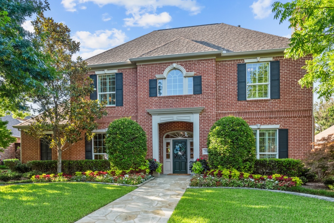

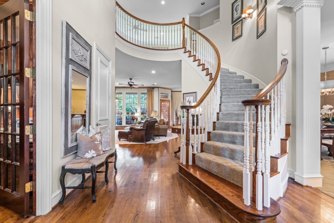
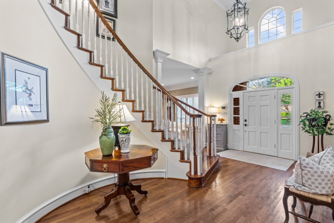
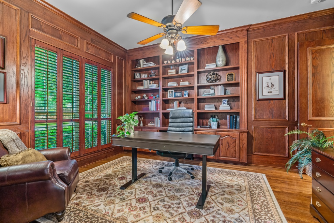
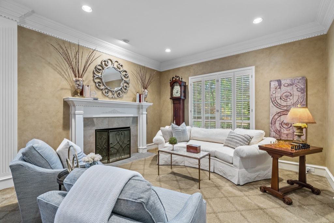
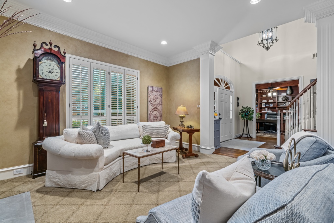
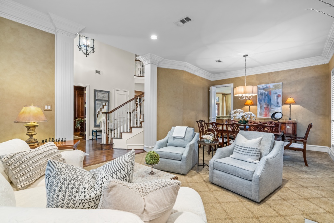
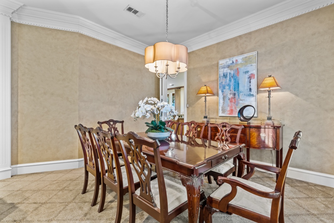
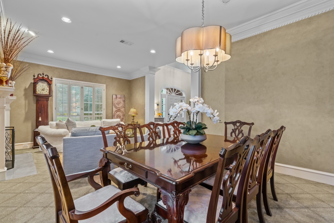
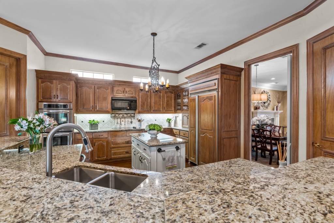
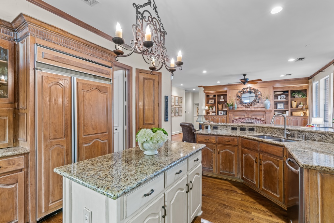
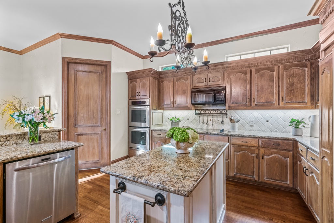
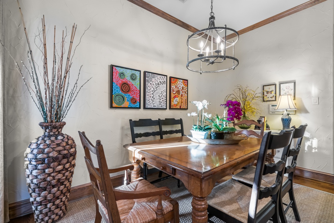
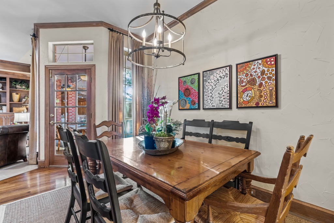
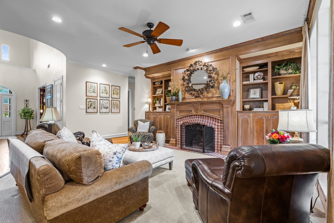
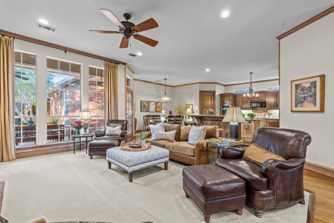
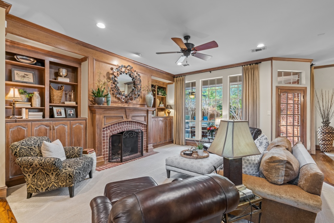
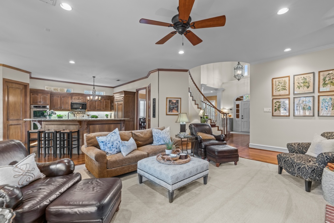
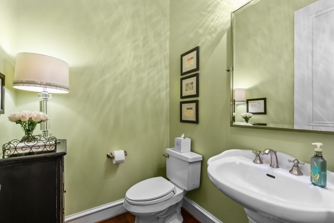
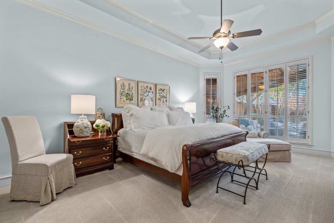
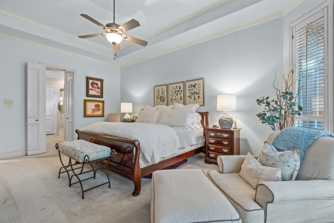
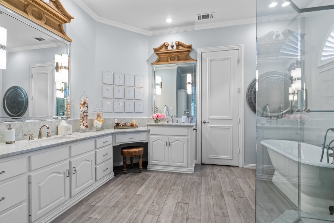
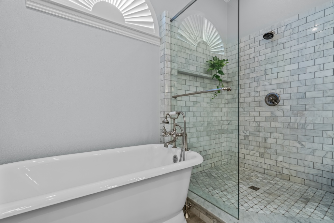
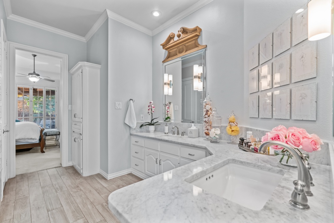
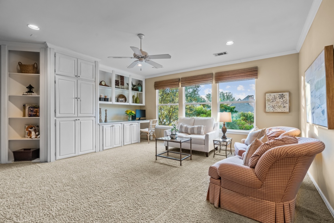
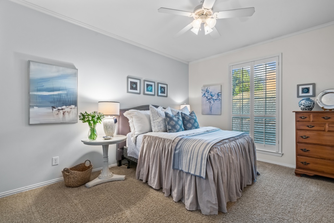
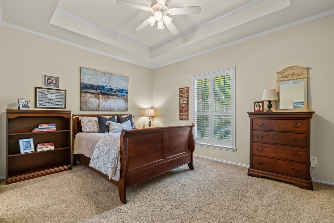
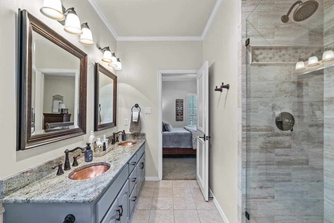
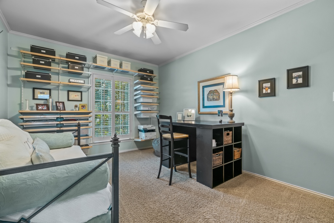
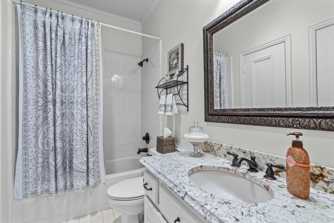
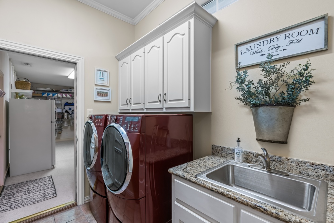
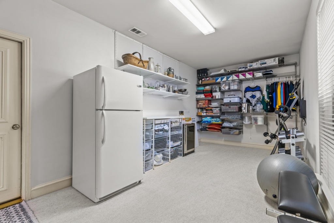
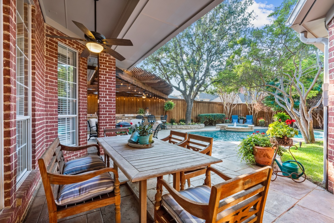
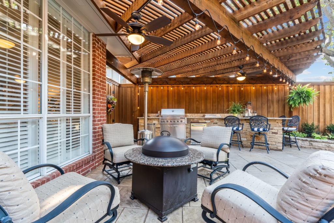
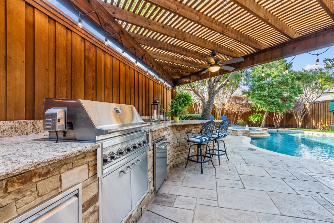
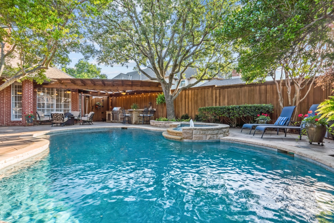
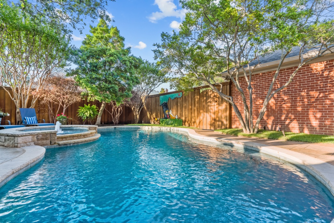
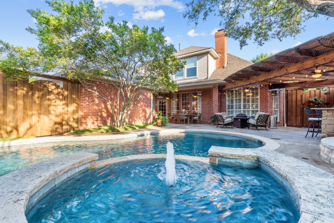
This classically styled custom home, built in traditional elegance and stylish sophistication, is set on a coveted cul-de-sac in the popular neighborhood of Willow Bend West. It is exceptionally well-appointed and offers a wonderful floorplan, stunning hardwood floors, carefully selected and soothing decorator paint colors, plantation shutters, and much more. Meticulous maintenance and extensive updating throughout results in a genuine, move-in-ready ambiance. Complete with gorgeous landscaping, the drive-up sets the stage for what you will find inside. The wood floors are introduced in the two-story Entry with an open staircase and extend into the handsome Study with floor-to-ceiling wood paneling and built-in shelves and cabinets. The elegant Formal Living Room and Dining Room are surrounded by dentil crown molding, and a gas fireplace accents the Living Room. The renovated chef’s dream Kitchen is a true masterpiece with its notable granite counters, marble backsplash, Kitchen Aid Stainless Steel convection double ovens and dishwasher, built-in paneled refrigerator, center island, and extra-large walk-in Pantry. The Kitchen is open to a Breakfast Nook and a sizeable Family Room that is comfortable and cozy with its brick fireplace, surrounded by a custom wood mantle and a wall of built-ins. A tranquil sitting area is found in the secluded Owner’s Retreat that showcases an opulent Bath with separate vanities, Carrera marble counters, a spacious frameless glass shower, and a lavish freestanding tub. A Utility Room with a sink, a Half Bath, a two-car garage, and a completely finished-out Bonus Room that can be converted to a third car garage completes the first-floor tour.
There are three spacious Bedrooms on the second level. A Jack and Jill Bath serves two Bedrooms, while the Full Bath serves one Bedroom and the Game Room. Beautiful cabinetry in the delightful Game Room provides additional storage and a built-in study area.
An outdoor kitchen, privacy, spacious patio areas, and a sparkling Pool and Spa are key backyard elements. A wood pergola provides shade over a bar and outdoor stacked-stone Kitchen, complete with a built-in gas grill, under-counter refrigerator, built-in ice cooler, all surrounded by granite countertops.
Paver decking surrounds the Pool, along with mature landscaping and a board-on-board privacy fence. This could very well be the home in an ideal location that you have been waiting for!






























































































This classically styled custom home, built in traditional elegance and stylish sophistication, is set on a coveted cul-de-sac in the popular neighborhood of Willow Bend West. It is exceptionally well-appointed and offers a wonderful floorplan, stunning hardwood floors, carefully selected and soothing decorator paint colors, plantation shutters, and much more. Meticulous maintenance and extensive updating throughout results in a genuine, move-in-ready ambiance. Complete with gorgeous landscaping, the drive-up sets the stage for what you will find inside. The wood floors are introduced in the two-story Entry with an open staircase and extend into the handsome Study with floor-to-ceiling wood paneling and built-in shelves and cabinets. The elegant Formal Living Room and Dining Room are surrounded by dentil crown molding, and a gas fireplace accents the Living Room. The renovated chef’s dream Kitchen is a true masterpiece with its notable granite counters, marble backsplash, Kitchen Aid Stainless Steel convection double ovens and dishwasher, built-in paneled refrigerator, center island, and extra-large walk-in Pantry. The Kitchen is open to a Breakfast Nook and a sizeable Family Room that is comfortable and cozy with its brick fireplace, surrounded by a custom wood mantle and a wall of built-ins. A tranquil sitting area is found in the secluded Owner’s Retreat that showcases an opulent Bath with separate vanities, Carrera marble counters, a spacious frameless glass shower, and a lavish freestanding tub. A Utility Room with a sink, a Half Bath, a two-car garage, and a completely finished-out Bonus Room that can be converted to a third car garage completes the first-floor tour.
There are three spacious Bedrooms on the second level. A Jack and Jill Bath serves two Bedrooms, while the Full Bath serves one Bedroom and the Game Room. Beautiful cabinetry in the delightful Game Room provides additional storage and a built-in study area.
An outdoor kitchen, privacy, spacious patio areas, and a sparkling Pool and Spa are key backyard elements. A wood pergola provides shade over a bar and outdoor stacked-stone Kitchen, complete with a built-in gas grill, under-counter refrigerator, built-in ice cooler, all surrounded by granite countertops.
Paver decking surrounds the Pool, along with mature landscaping and a board-on-board privacy fence. This could very well be the home in an ideal location that you have been waiting for!
