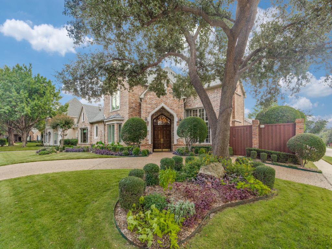
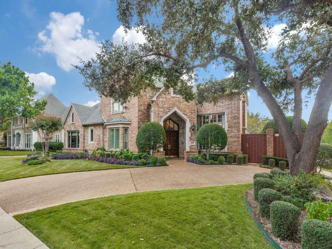
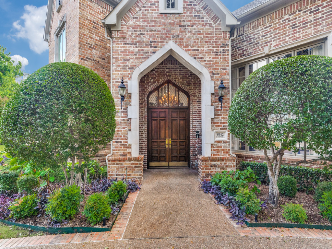
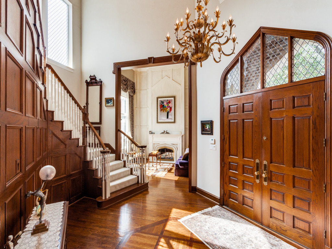
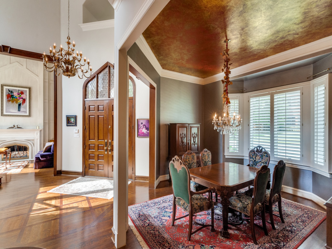
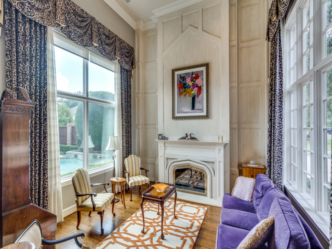
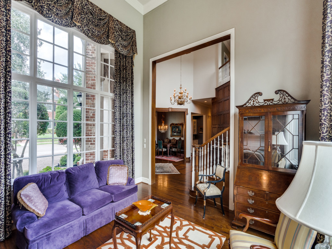
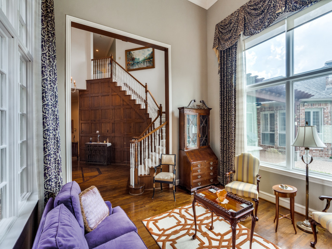
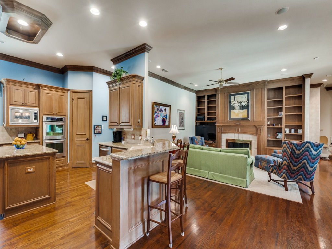
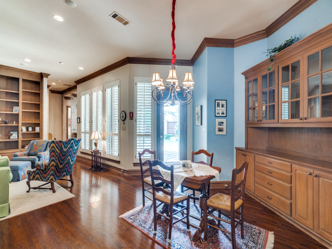
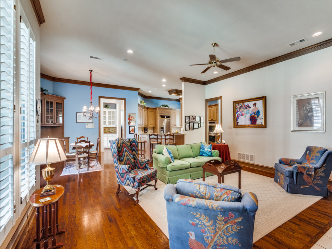
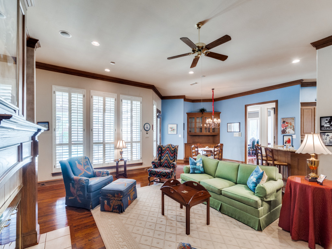
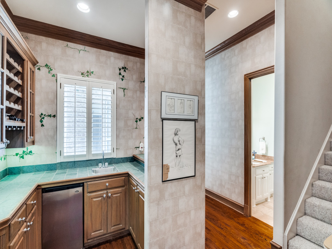
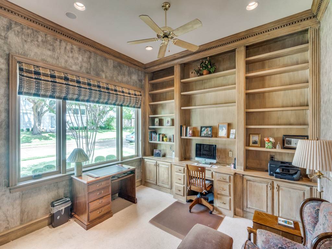
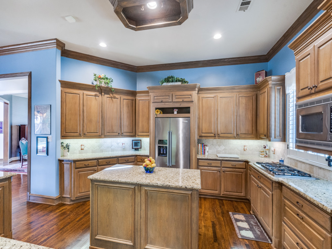
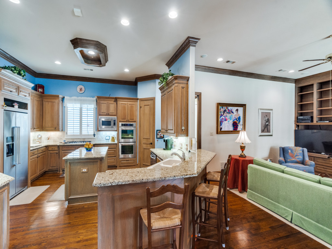
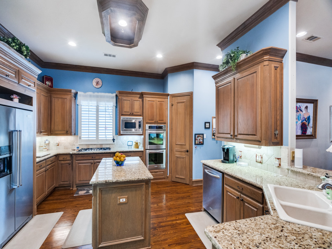
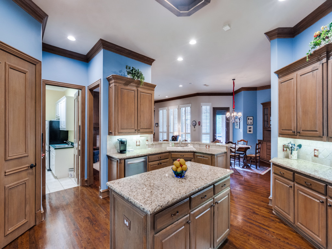
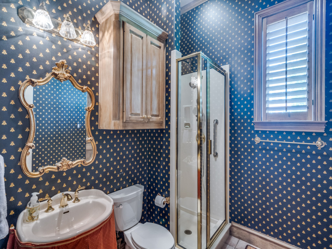
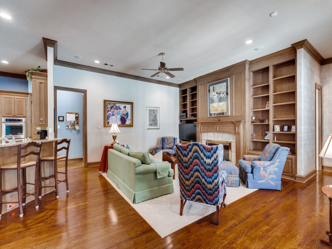
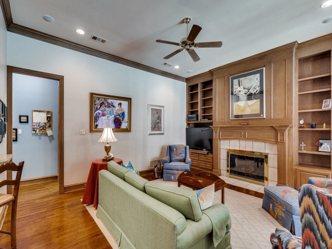
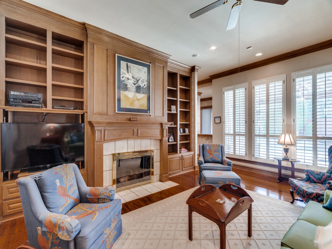
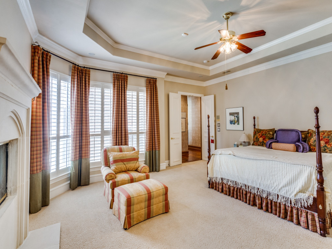
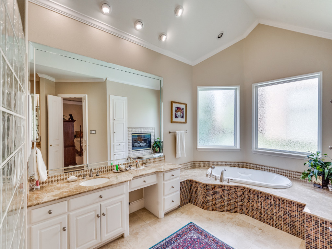
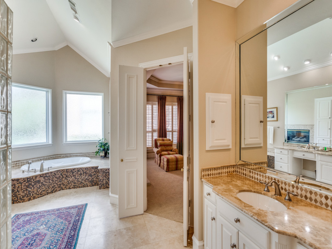
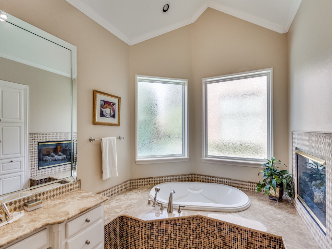
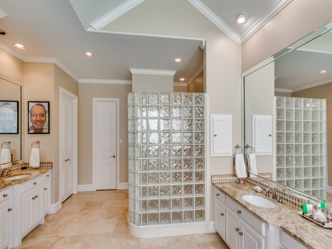
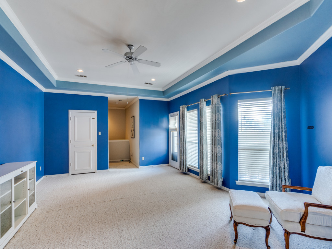
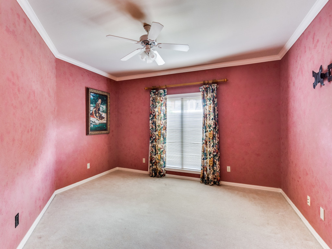
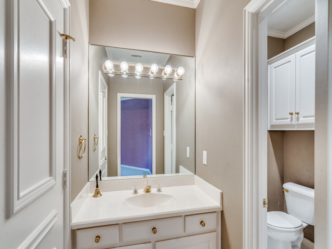
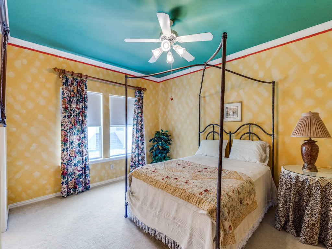
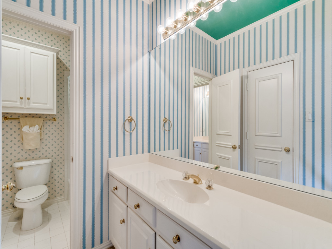
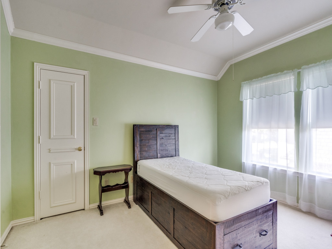
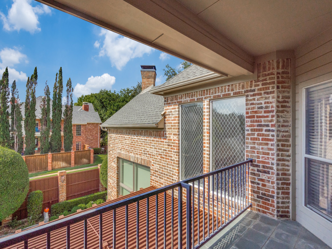
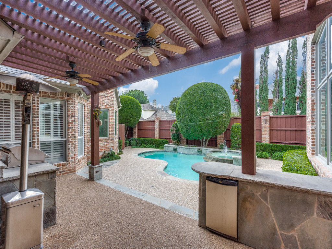
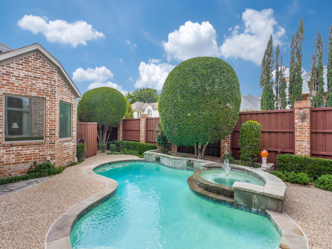
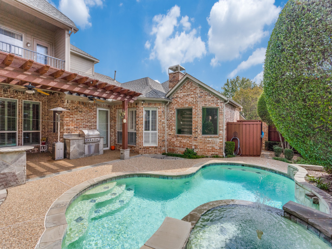
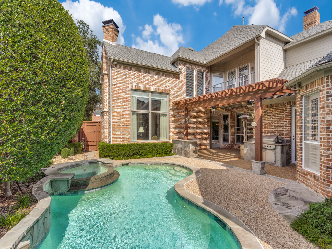
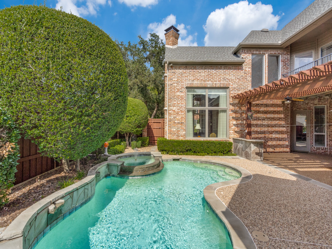
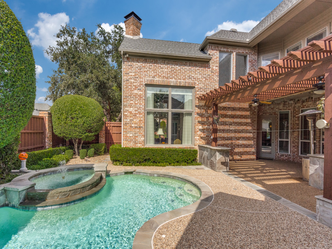
Nestled in the prestigious and distinctive Willow Bend Polo Estates, Gage Homes masterfully built this custom luxury home with exceptional quality and craftsmanship in its construction and design. Its professionally landscaped and meticulously maintained yard beautifully surrounds the home and showcases the coveted cul-de-sac corner lot location and circular driveway.
Entering the home, you are greeted in the grand Foyer with stunning millwork, hardwood floors, soaring ceilings encompassing the Formal Living Room and Formal Dining Room, and large leaded windows that crown the elegant curved main staircase. The Formal Living areas provide the perfect setting for hosting large gatherings. The Formal Living Room features an impressive floor-to-ceiling gas log fireplace encased in custom paneling. The floor-to-ceiling picture windows overlook the scenic front and backyards and provide abundant natural light. A stunning chandelier is the main feature of the Formal Dining Room, and the Butler’s Pantry is designed with plenty of cabinetry for storage and a serving counter. A private Study is another outstanding room this home offers, with a wall of custom cabinetry surrounding a built-in desk and a large window providing a perfect ambiance when working from home.
The Kitchen offers a large island and is well-equipped with stainless steel appliances, including a built-in refrigerator, double ovens, a dishwasher, and a microwave oven. Custom cabinetry surrounds this large Kitchen, and a walk-in closet provides abundant storage. A built-in china cabinet in the Breakfast Nook and spacious Family Room area offers more storage and a convenient counter for serving. The Family Room is accented with floor-to-ceiling bookcases flanking a cozy gas fireplace. A sizeable wet bar with a built-in beverage cooler and custom cabinetry is located nearby and accessible to the outdoor patio.
The first-floor Owner’s Suite, complete with a sitting area, provides a resting haven after a long day. The Ensuite Full Bathroom is designed to provide a spa-like ambiance boasting a see-through fireplace to enjoy while soaking in the jetted tub. Additional amenities include a glass block shower, separate vanities, and a huge walk-in closet with built-in drawers.
Three sizeable Bedrooms and two full Bathrooms are located on the second floor and can be reached from the front or back staircase in this home. The back staircase is equipped with an electric stair lift. Both staircases also lead to the expansive second-floor Game Room with a Balcony overlooking the lushly landscaped backyard. The backyard oasis features a sparkling pool and spa and a custom pergola extending the patio, accommodating a built-in grill and bar counter.
Willow Bend Polo Estates is a premier custom home community within the exemplary Plano Independent School District. This home is located within walking distance of Parkwood Green Park. It has easy access to various shopping, dining, and entertainment venues, as well as major roads and highways.
















































































Nestled in the prestigious and distinctive Willow Bend Polo Estates, Gage Homes masterfully built this custom luxury home with exceptional quality and craftsmanship in its construction and design. Its professionally landscaped and meticulously maintained yard beautifully surrounds the home and showcases the coveted cul-de-sac corner lot location and circular driveway.
Entering the home, you are greeted in the grand Foyer with stunning millwork, hardwood floors, soaring ceilings encompassing the Formal Living Room and Formal Dining Room, and large leaded windows that crown the elegant curved main staircase. The Formal Living areas provide the perfect setting for hosting large gatherings. The Formal Living Room features an impressive floor-to-ceiling gas log fireplace encased in custom paneling. The floor-to-ceiling picture windows overlook the scenic front and backyards and provide abundant natural light. A stunning chandelier is the main feature of the Formal Dining Room, and the Butler’s Pantry is designed with plenty of cabinetry for storage and a serving counter. A private Study is another outstanding room this home offers, with a wall of custom cabinetry surrounding a built-in desk and a large window providing a perfect ambiance when working from home.
The Kitchen offers a large island and is well-equipped with stainless steel appliances, including a built-in refrigerator, double ovens, a dishwasher, and a microwave oven. Custom cabinetry surrounds this large Kitchen, and a walk-in closet provides abundant storage. A built-in china cabinet in the Breakfast Nook and spacious Family Room area offers more storage and a convenient counter for serving. The Family Room is accented with floor-to-ceiling bookcases flanking a cozy gas fireplace. A sizeable wet bar with a built-in beverage cooler and custom cabinetry is located nearby and accessible to the outdoor patio.
The first-floor Owner’s Suite, complete with a sitting area, provides a resting haven after a long day. The Ensuite Full Bathroom is designed to provide a spa-like ambiance boasting a see-through fireplace to enjoy while soaking in the jetted tub. Additional amenities include a glass block shower, separate vanities, and a huge walk-in closet with built-in drawers.
Three sizeable Bedrooms and two full Bathrooms are located on the second floor and can be reached from the front or back staircase in this home. The back staircase is equipped with an electric stair lift. Both staircases also lead to the expansive second-floor Game Room with a Balcony overlooking the lushly landscaped backyard. The backyard oasis features a sparkling pool and spa and a custom pergola extending the patio, accommodating a built-in grill and bar counter.
Willow Bend Polo Estates is a premier custom home community within the exemplary Plano Independent School District. This home is located within walking distance of Parkwood Green Park. It has easy access to various shopping, dining, and entertainment venues, as well as major roads and highways.
