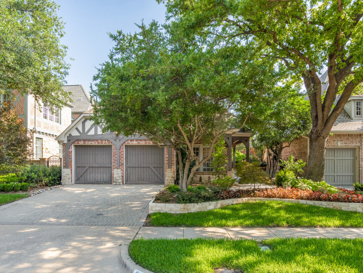
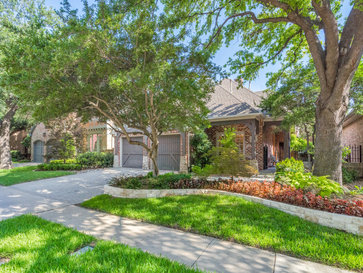
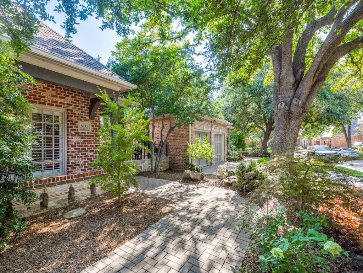
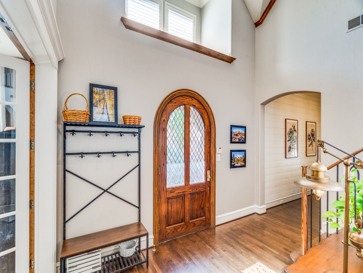
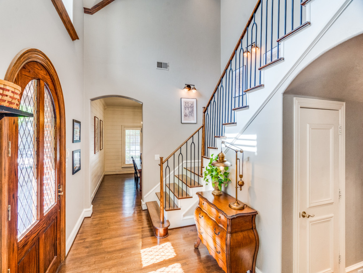
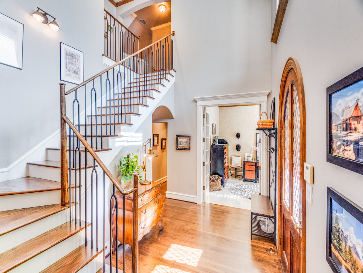
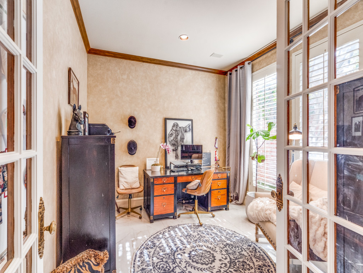
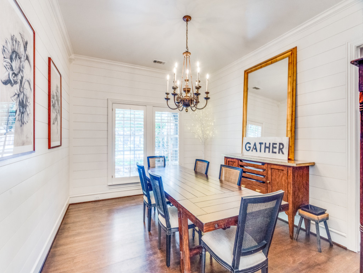
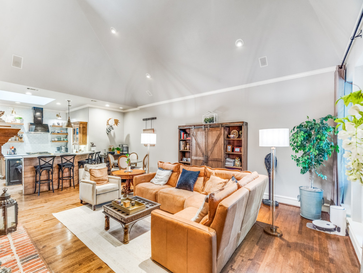
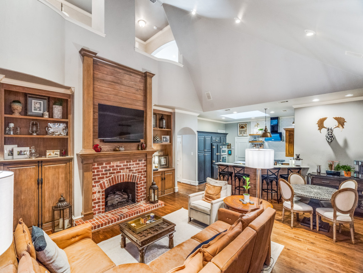
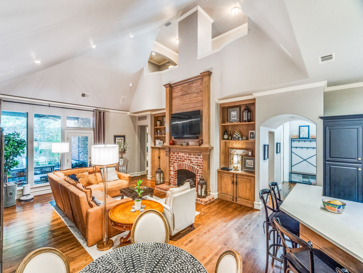
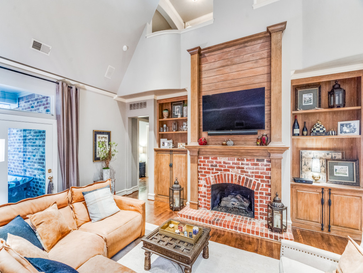
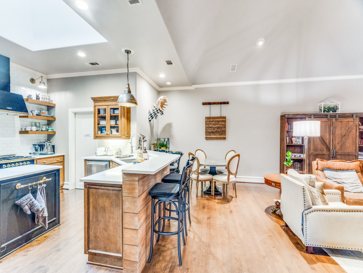
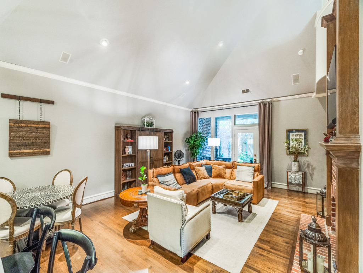
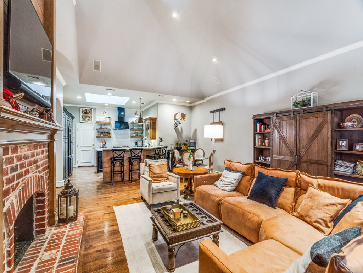
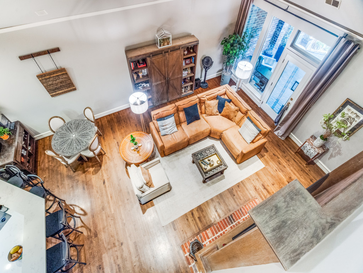
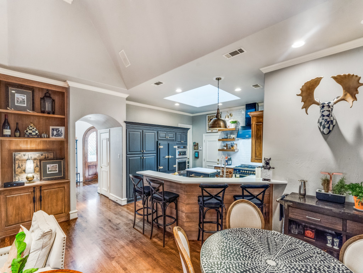
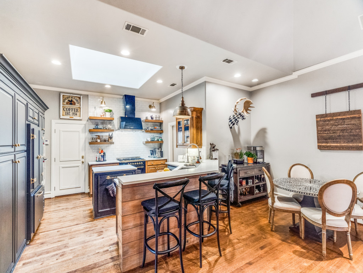
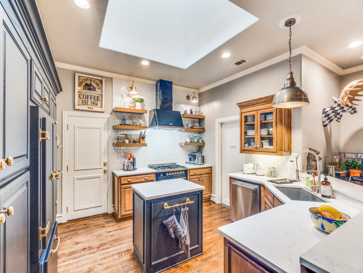
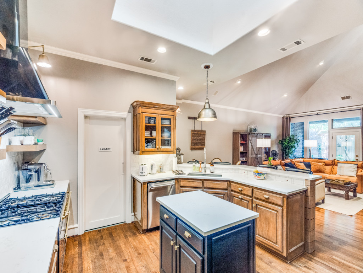
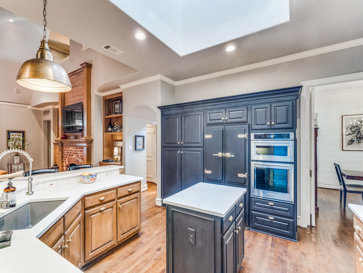
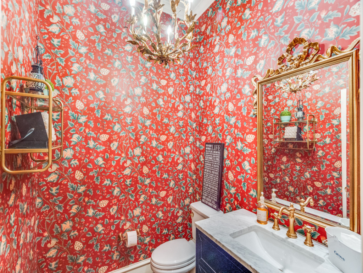
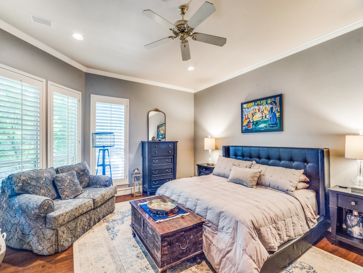
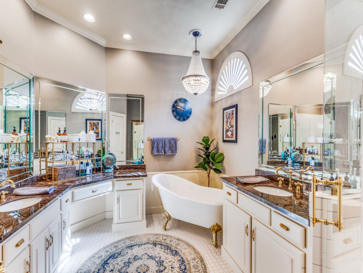
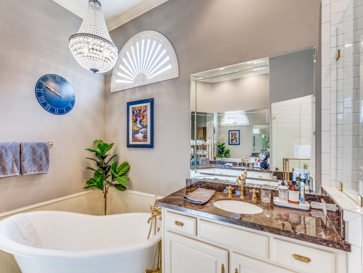
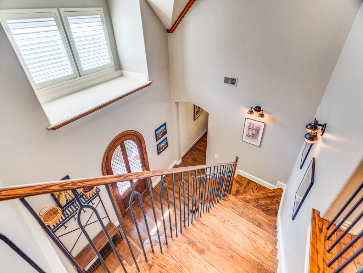
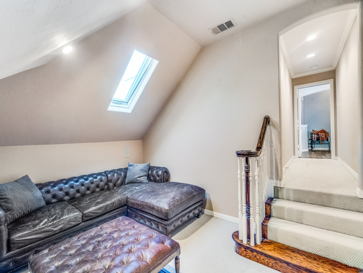
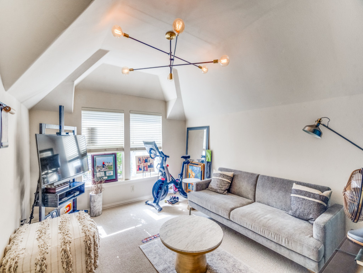
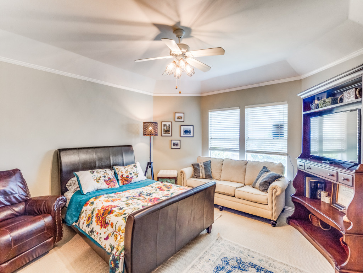
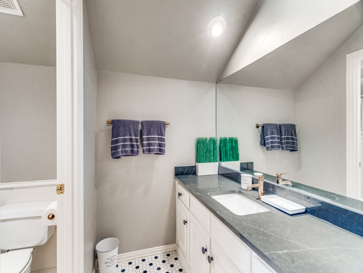
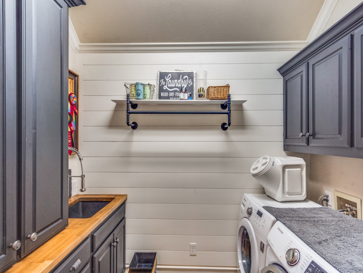
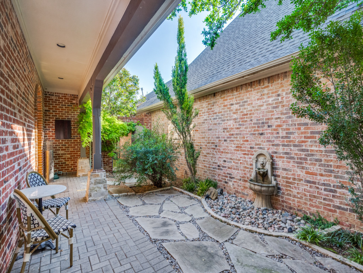
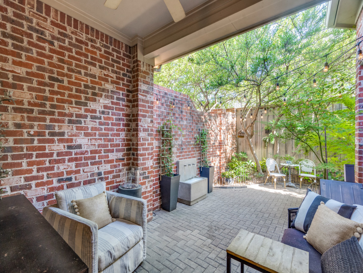
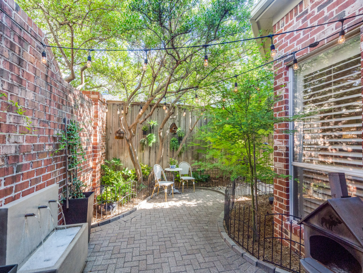
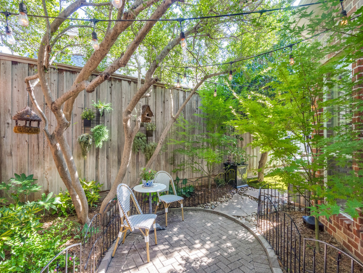
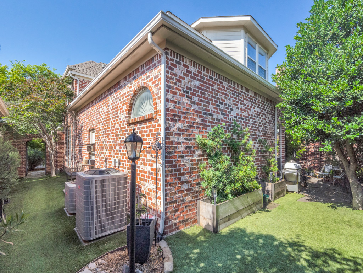
For those looking for a luxury Hawkins-Welwood custom zero-lot home in the perfect location, this is the home of your dreams! This hard-to-find gem is nestled in the Willow Bend Polo Estates, just minutes from the Gleneagles Country Club, close to various popular shopping and dining venues, and major roadways such as the Dallas North Tollway and George Bush Turnpike.
This stunningly updated home boasts impressive curb appeal and a beautiful meandering walkway leading to a private, gated courtyard, front door, and patio. Upon entering through the arched wood and leaded glass entry door, you’ll find yourself in a soaring two-story foyer featuring a stunning staircase and warm wood floors that flow throughout most of the house. To the right of the entrance, you’ll find the Study, complete with recently installed French doors and plantation shutters that control the natural light streaming in from a wall of windows. To the left of the foyer, shiplap walls lend visual dimension to the elegant Dining Room. The flow from the Dining Room into the open concept Kitchen, Breakfast Nook, and Living Room is natural and inviting, perfect for gathering with family and friends. The Kitchen has been masterfully updated and features an ILVE freestanding and brass-trimmed gas range with five burners, a griddle, an electric oven, and a vent hood. The industrial chic BIG CHILL® black matte refrigerator with brushed brass trim, stainless steel KitchenAid® convection oven, and microwave oven are built into contrasting wood cabinetry. Trending light fixtures, quartz countertops, white subway tile backsplash, a center island, and a large skylight further accent this well-organized Kitchen. A breakfast bar and nook provide additional seating for informal dining.
The adjoining Living Room’s main focal point is the double mantel gas fireplace with a brick surround complemented by custom cabinetry on either side. Additionally, the room provides a picturesque view of the outdoors with access to a private back and side yard oasis. The spacious covered patio, a water fountain, cozy seating areas, lush landscaping, and low-maintenance synthetic grass make for an ideal spot to unwind or host outdoor gatherings.
A luxurious Primary Suite with an Ensuite Bathroom is on the first floor, with windows overlooking the picturesque yard. An array of amenities are found in the redesigned and spa-inspired Primary Bathroom, including a freestanding cast iron footed tub crowned with a glass chandelier, as well as marble countertops, separate vanities, a separate shower, and a spacious walk-in closet with custom shelves and drawers. The second floor has two secondary Bedrooms with large walk-in closets that share a beautifully remodeled Bathroom. The Bonus Room on this floor is versatile and currently serves as a sitting room, but it can easily be transformed into a second Study, a Library, or a Hobby Room.
The renovation of this home also included items such as the replacement of two HVAC units, the replacement of a water heater, a leaf guard system added to the gutter system, most carpeted areas replaced with wood floors, and an updated Laundry Room with space-saving barn door, extra cabinets, and a new sink.








































































For those looking for a luxury Hawkins-Welwood custom zero-lot home in the perfect location, this is the home of your dreams! This hard-to-find gem is nestled in the Willow Bend Polo Estates, just minutes from the Gleneagles Country Club, close to various popular shopping and dining venues, and major roadways such as the Dallas North Tollway and George Bush Turnpike.
This stunningly updated home boasts impressive curb appeal and a beautiful meandering walkway leading to a private, gated courtyard, front door, and patio. Upon entering through the arched wood and leaded glass entry door, you’ll find yourself in a soaring two-story foyer featuring a stunning staircase and warm wood floors that flow throughout most of the house. To the right of the entrance, you’ll find the Study, complete with recently installed French doors and plantation shutters that control the natural light streaming in from a wall of windows. To the left of the foyer, shiplap walls lend visual dimension to the elegant Dining Room. The flow from the Dining Room into the open concept Kitchen, Breakfast Nook, and Living Room is natural and inviting, perfect for gathering with family and friends. The Kitchen has been masterfully updated and features an ILVE freestanding and brass-trimmed gas range with five burners, a griddle, an electric oven, and a vent hood. The industrial chic BIG CHILL® black matte refrigerator with brushed brass trim, stainless steel KitchenAid® convection oven, and microwave oven are built into contrasting wood cabinetry. Trending light fixtures, quartz countertops, white subway tile backsplash, a center island, and a large skylight further accent this well-organized Kitchen. A breakfast bar and nook provide additional seating for informal dining.
The adjoining Living Room’s main focal point is the double mantel gas fireplace with a brick surround complemented by custom cabinetry on either side. Additionally, the room provides a picturesque view of the outdoors with access to a private back and side yard oasis. The spacious covered patio, a water fountain, cozy seating areas, lush landscaping, and low-maintenance synthetic grass make for an ideal spot to unwind or host outdoor gatherings.
A luxurious Primary Suite with an Ensuite Bathroom is on the first floor, with windows overlooking the picturesque yard. An array of amenities are found in the redesigned and spa-inspired Primary Bathroom, including a freestanding cast iron footed tub crowned with a glass chandelier, as well as marble countertops, separate vanities, a separate shower, and a spacious walk-in closet with custom shelves and drawers. The second floor has two secondary Bedrooms with large walk-in closets that share a beautifully remodeled Bathroom. The Bonus Room on this floor is versatile and currently serves as a sitting room, but it can easily be transformed into a second Study, a Library, or a Hobby Room.
The renovation of this home also included items such as the replacement of two HVAC units, the replacement of a water heater, a leaf guard system added to the gutter system, most carpeted areas replaced with wood floors, and an updated Laundry Room with space-saving barn door, extra cabinets, and a new sink.
