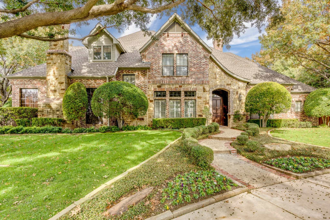
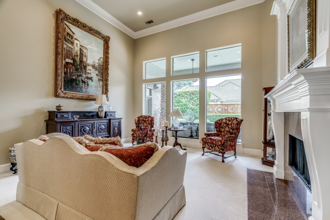
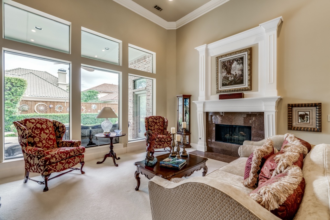
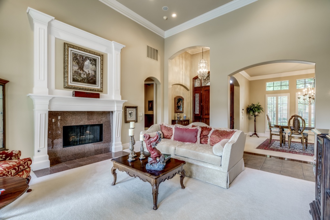
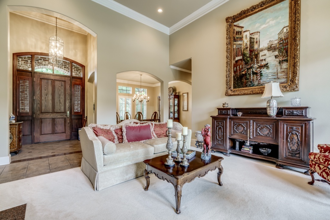
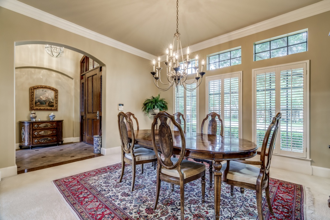
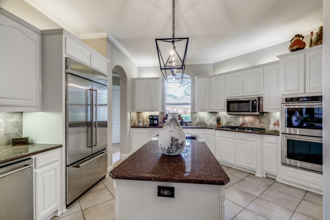
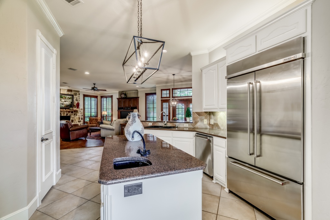
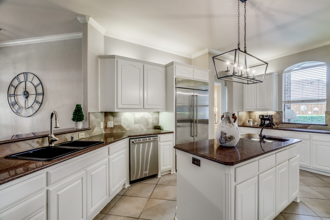
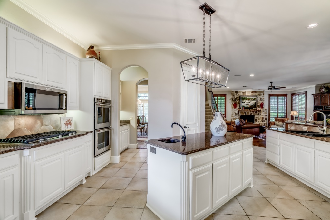
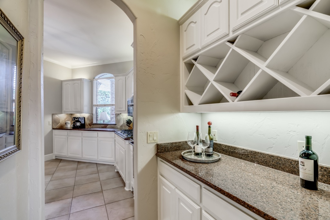
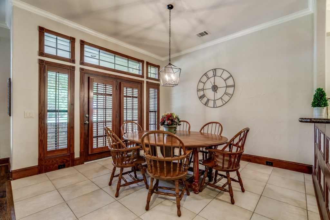
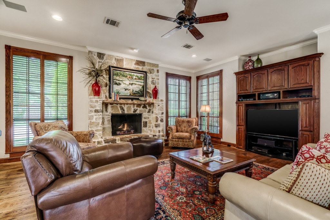
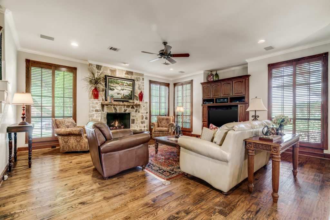
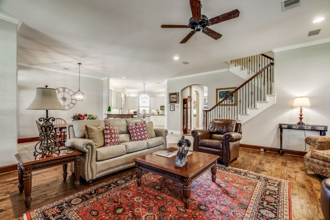
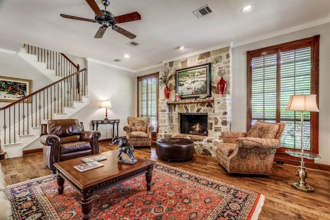
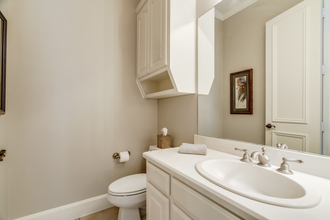
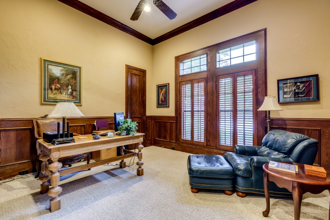
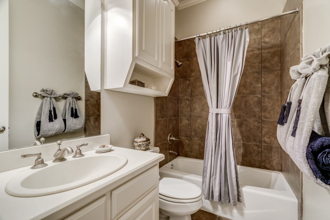
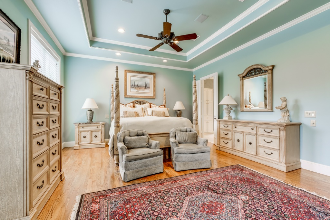
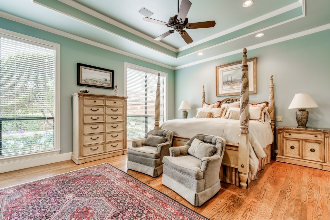
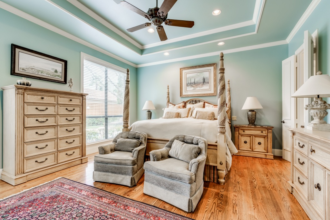
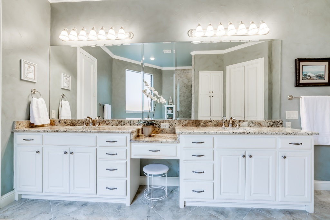
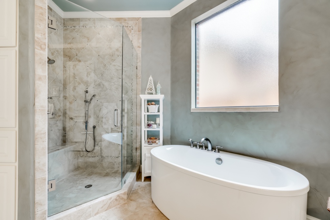
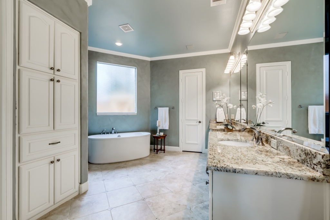
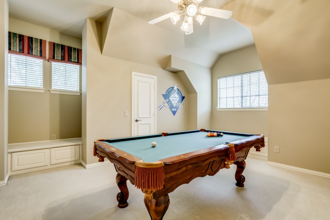
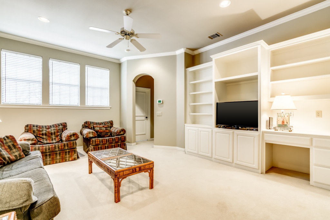
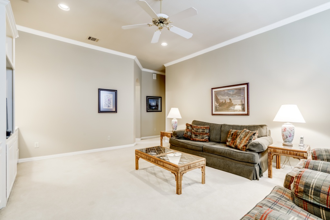
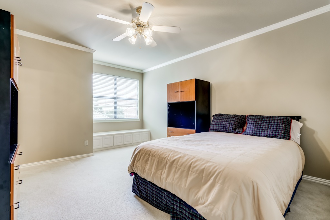
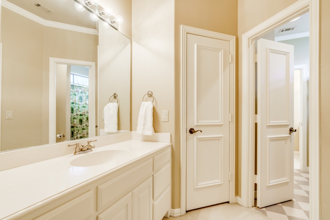
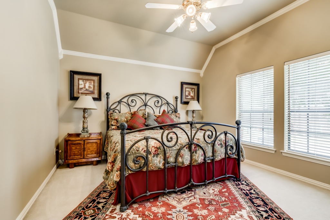
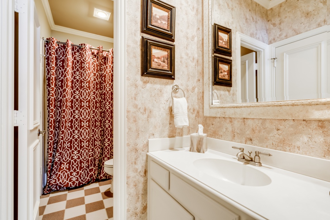
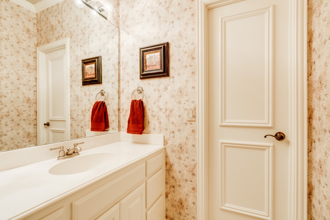
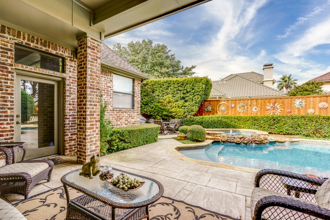
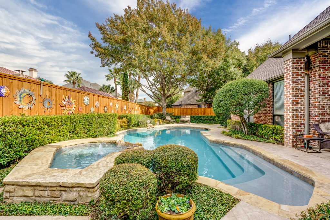
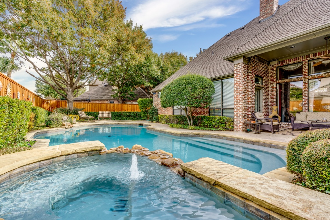
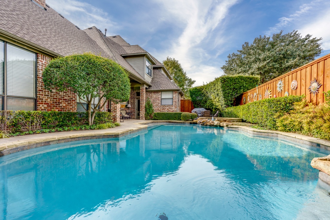
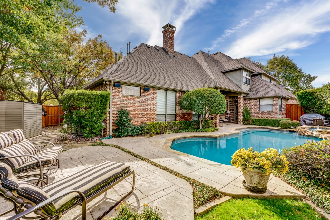
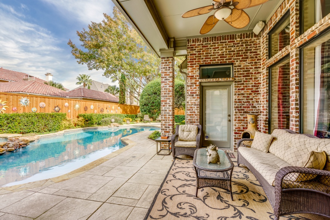
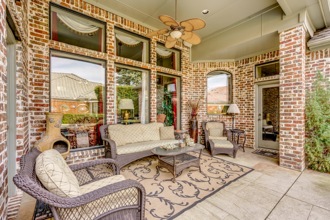
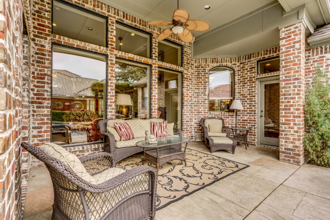
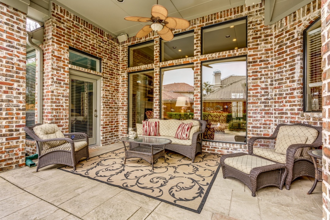
This magnificent home is situated on a spacious cul-de-sac corner lot in the prestigious neighborhood of Willow Bend Polo Estates across from a neighborhood park with playground, ball field, and walking trail. Well-designed mature landscaping beautifully complements the brick and stone façade of the home custom built by Hanover Homes. From the Foyer, you are drawn into the Formal Living Room by the picturesque view of the stunning backyard and the elegant fireplace. The adjacent Formal Dining Room, with a wall of tall windows and a graceful chandelier, provides a warm ambiance for elegant dining. From the Dining Room, there is access through the Butler’s Pantry with built-in wine shelves into the gleaming Kitchen. The beautifully designed Kitchen, with abundant cabinetry and granite countertops with coordinating tile backsplash, is well-equipped with stainless steel appliances that include a built-in side-by-side refrigerator, dishwasher, double ovens, and a five-burner gas cooktop all installed in 2017. The Kitchen Island is complete with a prep sink in addition to the double bowl Kitchen sink. A Breakfast Bar and Breakfast Nook provide additional seating for casual dining indoors. French doors open to a side courtyard patio, and it is the perfect spot for morning coffee! The wood millwork continues into the Family Room with media cabinet built-ins and window trim. A floor-to-ceiling stone gas fireplace is a lovely focal point of the room.
For work, the handsome Study is an inviting space for business meetings or a home office with wood wainscoting, textured walls, built-in cabinets, a spacious storage closet, and convenient access to a Full Hall Bath. For relaxing in style, the luxurious Master Suite is accented with a tray ceiling, hardwood floors, a built-in media center, and private pool access. An ensuite Master Bathroom features patterned tile flooring with marble inlay, double vanities, glass-enclosed tile shower with seat, a free-standing soaking tub, a linen storage cabinet, and walk-in closet with built-ins and seasonal storage rods.
A graceful staircase leads to the second floor that is complete with four very spacious Bedrooms, two Full Bathrooms, and also a third ample living space with a built-in wall unit with a desk and storage closet.
The backyard oasis is spectacular! There are three patio areas; one patio area is attached and covered, two flagstone paved patio areas are open. The beautiful pool, re-plastered in 2016, has an attached spa with fountain and rock waterfall. The lush landscaping is bordered by a board-on-board fence installed in 2015. Additional updates include replaced water heaters in 2017, and roof replaced October 2013.




















































































This magnificent home is situated on a spacious cul-de-sac corner lot in the prestigious neighborhood of Willow Bend Polo Estates across from a neighborhood park with playground, ball field, and walking trail. Well-designed mature landscaping beautifully complements the brick and stone façade of the home custom built by Hanover Homes. From the Foyer, you are drawn into the Formal Living Room by the picturesque view of the stunning backyard and the elegant fireplace. The adjacent Formal Dining Room, with a wall of tall windows and a graceful chandelier, provides a warm ambiance for elegant dining. From the Dining Room, there is access through the Butler’s Pantry with built-in wine shelves into the gleaming Kitchen. The beautifully designed Kitchen, with abundant cabinetry and granite countertops with coordinating tile backsplash, is well-equipped with stainless steel appliances that include a built-in side-by-side refrigerator, dishwasher, double ovens, and a five-burner gas cooktop all installed in 2017. The Kitchen Island is complete with a prep sink in addition to the double bowl Kitchen sink. A Breakfast Bar and Breakfast Nook provide additional seating for casual dining indoors. French doors open to a side courtyard patio, and it is the perfect spot for morning coffee! The wood millwork continues into the Family Room with media cabinet built-ins and window trim. A floor-to-ceiling stone gas fireplace is a lovely focal point of the room.
For work, the handsome Study is an inviting space for business meetings or a home office with wood wainscoting, textured walls, built-in cabinets, a spacious storage closet, and convenient access to a Full Hall Bath. For relaxing in style, the luxurious Master Suite is accented with a tray ceiling, hardwood floors, a built-in media center, and private pool access. An ensuite Master Bathroom features patterned tile flooring with marble inlay, double vanities, glass-enclosed tile shower with seat, a free-standing soaking tub, a linen storage cabinet, and walk-in closet with built-ins and seasonal storage rods.
A graceful staircase leads to the second floor that is complete with four very spacious Bedrooms, two Full Bathrooms, and also a third ample living space with a built-in wall unit with a desk and storage closet.
The backyard oasis is spectacular! There are three patio areas; one patio area is attached and covered, two flagstone paved patio areas are open. The beautiful pool, re-plastered in 2016, has an attached spa with fountain and rock waterfall. The lush landscaping is bordered by a board-on-board fence installed in 2015. Additional updates include replaced water heaters in 2017, and roof replaced October 2013.
