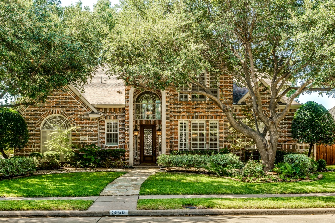
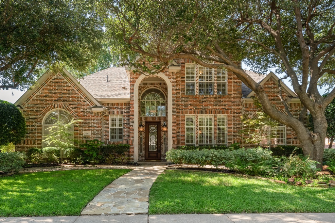
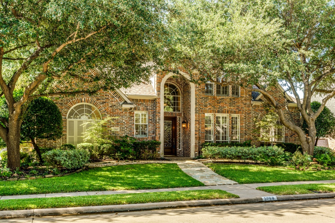
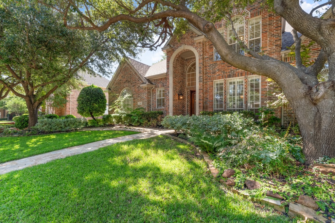
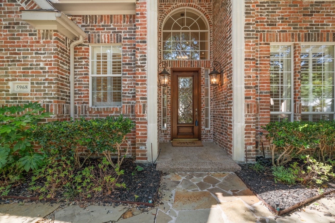
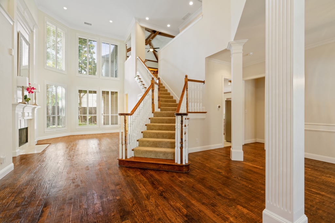
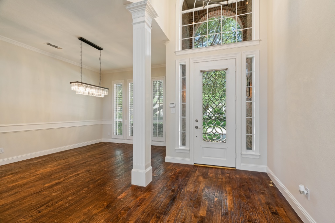
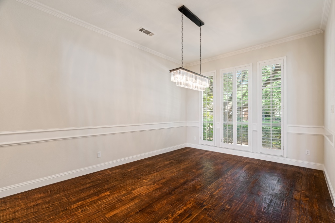
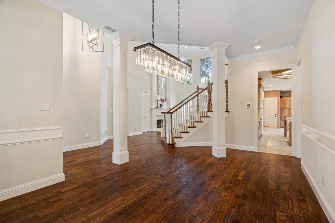
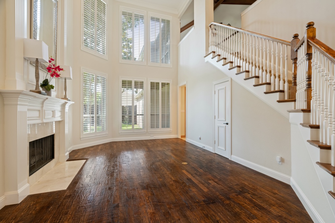
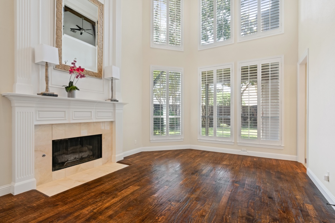
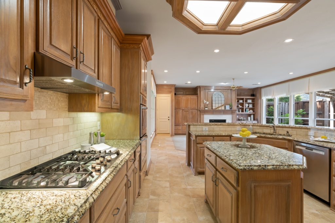
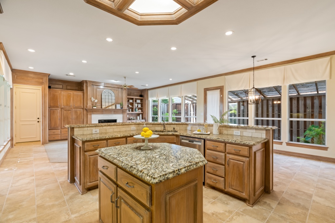
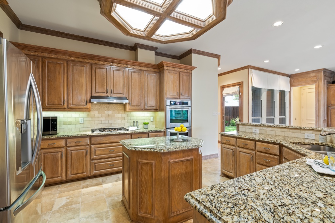
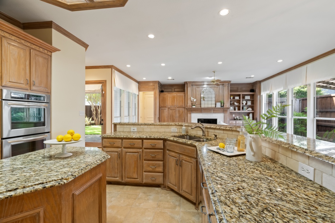
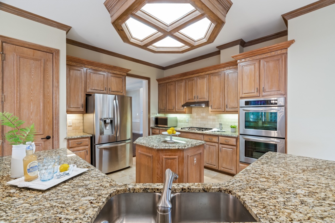
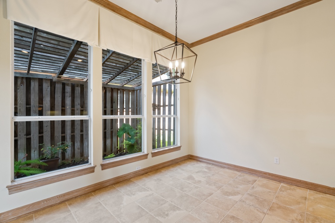
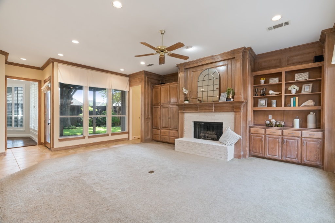
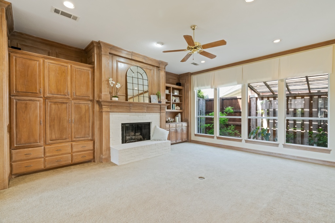
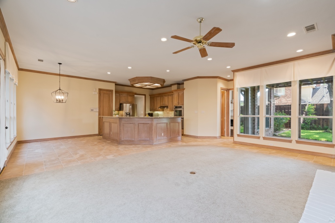
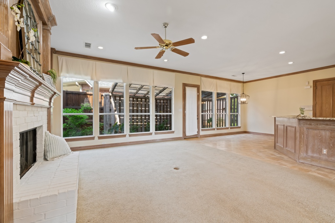
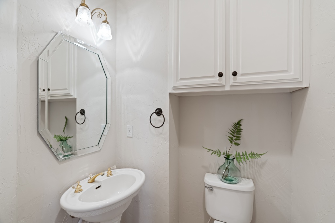
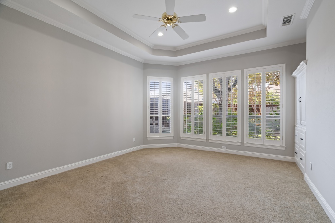
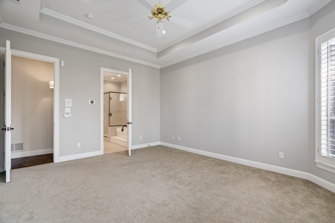
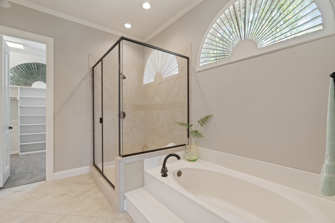
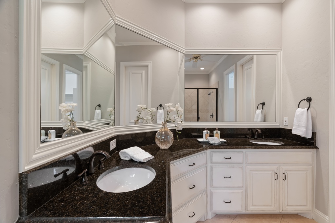
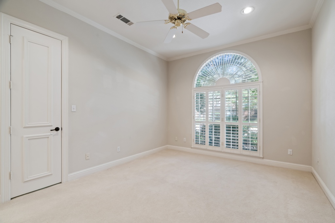
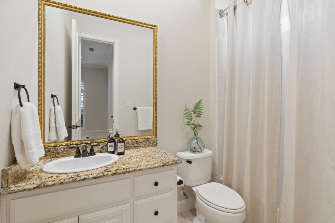
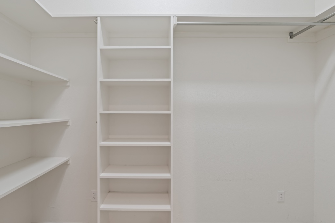
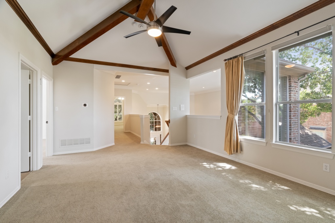
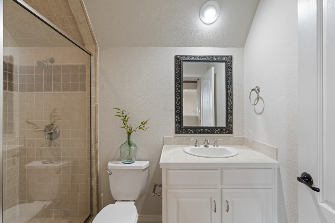
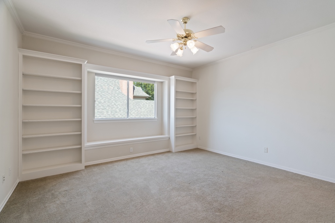
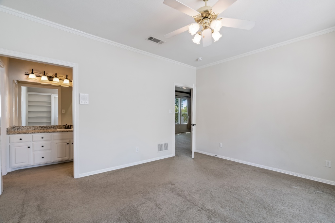
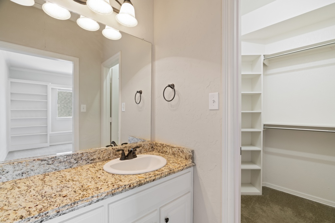
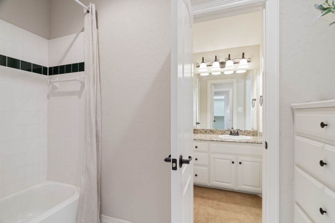
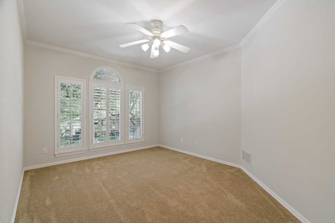
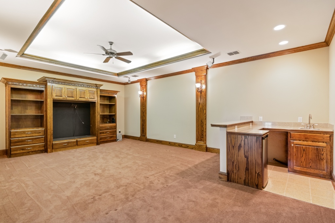
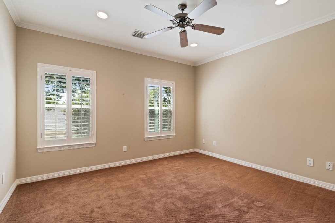
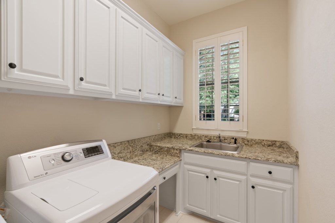
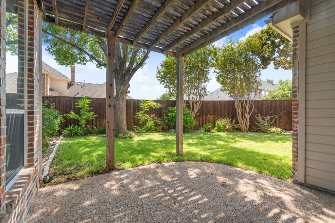
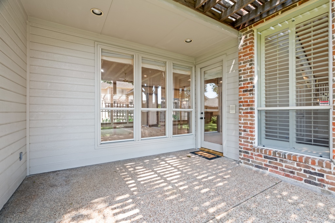
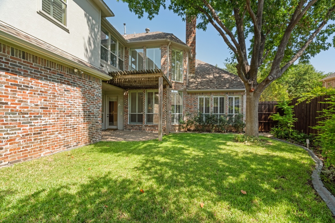
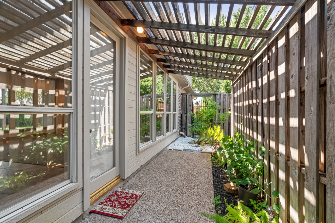
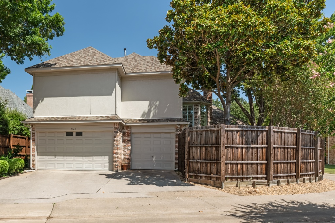
Live in the heart of West Plano in a custom home situated on a cul-de-sac lot with gorgeous curb appeal. Entering the house, you are greeted by a beautifully designed leaded glass door and a Foyer with soaring ceilings and lightly hand-scraped hardwood floors that flow into the large Formal Living Room. The Formal Living Room is beautifully accented with an enclosed, built-in wet bar and a gas fireplace surrounded by an elegant wood mantle. Floor-to-ceiling windows provide an abundance of natural light and picturesque view of the landscaped back yard that is complete with a covered extended patio. Along with hardwood floors, detailed columns decorate the Formal Dining Room as does the crystal chandelier and window shutters. There is direct access from the Dining Room into the well-designed Kitchen outfitted with a Kitchen island, granite countertops with coordinating tumbled marble backsplash, six-burner gas cooktop, a stainless-steel Bosch dishwasher, and double KitchenAid ovens. The breakfast bar provides additional space for casual dining. Features such as a gas fireplace with brick surround and stunning built-in wood mantle flanked by matching cabinets and shelves are showcased in the open concept Kitchen, Breakfast Nook and Family Room. A wall of windows allows excellent views of the private and covered side courtyard – a perfect setting for morning coffee!
A serene Owner’s Suite offers built-in cabinets, shuttered windows, and a tray ceiling. The updated Owner’s Master Bath is equipped with double vanities, an extra-large shower, and an ample walk-in closet. A coveted large guest suite with a walk-in closet and access to a Full Bathroom is located on the first floor. On the second floor, there is a Jack-and-Jill Bathroom with a built-in chest of drawers shared by the third and fourth Bedrooms, each with private vanities and walk-in closets. The fifth Bedroom offers a very spacious walk-in closet.
On the second floor, there is also a Game Room crowned with a beamed ceiling, a Full Bathroom, and a spacious Media Room with custom cabinetry, wall sconces, and a wet bar complete with a beverage center and snack bar.
This Smart Home features a Ring doorbell, four Nest thermostats, and Rachio Smart Sprinkler System. It is an outstanding and spacious home within walking distance to Muehlenbeck Recreation Center, near a 200-acre park, Willow Bend Mall, and a great variety of shopping and dining venues.
























































































Live in the heart of West Plano in a custom home situated on a cul-de-sac lot with gorgeous curb appeal. Entering the house, you are greeted by a beautifully designed leaded glass door and a Foyer with soaring ceilings and lightly hand-scraped hardwood floors that flow into the large Formal Living Room. The Formal Living Room is beautifully accented with an enclosed, built-in wet bar and a gas fireplace surrounded by an elegant wood mantle. Floor-to-ceiling windows provide an abundance of natural light and picturesque view of the landscaped back yard that is complete with a covered extended patio. Along with hardwood floors, detailed columns decorate the Formal Dining Room as does the crystal chandelier and window shutters. There is direct access from the Dining Room into the well-designed Kitchen outfitted with a Kitchen island, granite countertops with coordinating tumbled marble backsplash, six-burner gas cooktop, a stainless-steel Bosch dishwasher, and double KitchenAid ovens. The breakfast bar provides additional space for casual dining. Features such as a gas fireplace with brick surround and stunning built-in wood mantle flanked by matching cabinets and shelves are showcased in the open concept Kitchen, Breakfast Nook and Family Room. A wall of windows allows excellent views of the private and covered side courtyard – a perfect setting for morning coffee!
A serene Owner’s Suite offers built-in cabinets, shuttered windows, and a tray ceiling. The updated Owner’s Master Bath is equipped with double vanities, an extra-large shower, and an ample walk-in closet. A coveted large guest suite with a walk-in closet and access to a Full Bathroom is located on the first floor. On the second floor, there is a Jack-and-Jill Bathroom with a built-in chest of drawers shared by the third and fourth Bedrooms, each with private vanities and walk-in closets. The fifth Bedroom offers a very spacious walk-in closet.
On the second floor, there is also a Game Room crowned with a beamed ceiling, a Full Bathroom, and a spacious Media Room with custom cabinetry, wall sconces, and a wet bar complete with a beverage center and snack bar.
This Smart Home features a Ring doorbell, four Nest thermostats, and Rachio Smart Sprinkler System. It is an outstanding and spacious home within walking distance to Muehlenbeck Recreation Center, near a 200-acre park, Willow Bend Mall, and a great variety of shopping and dining venues.
