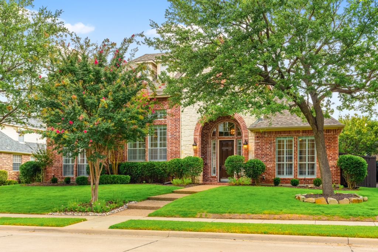
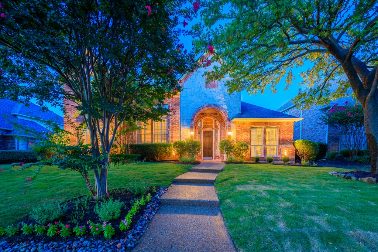
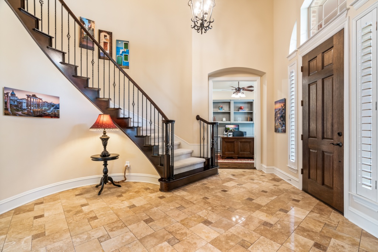
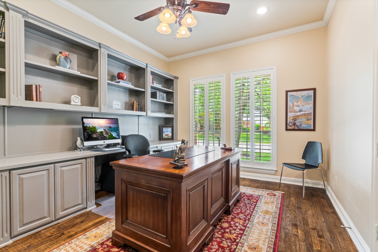
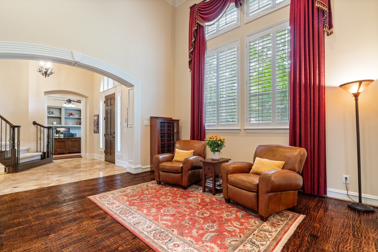
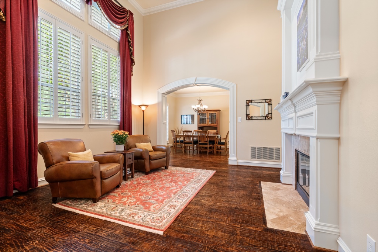
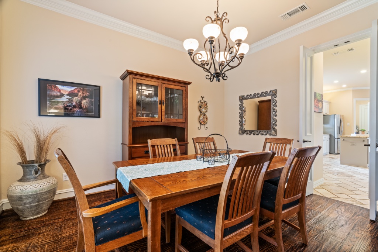
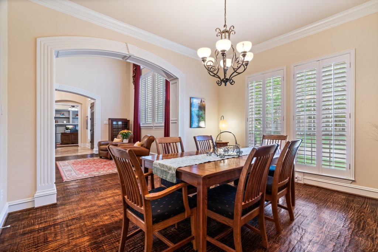
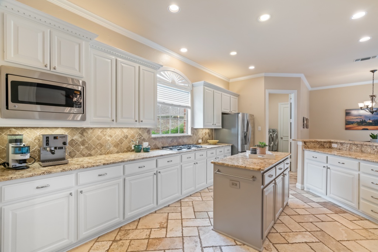
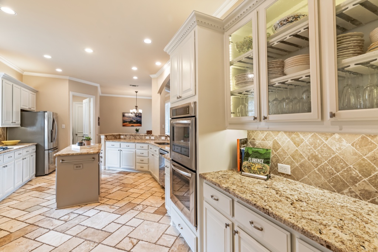
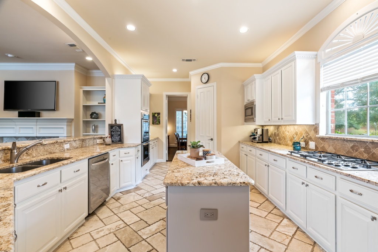
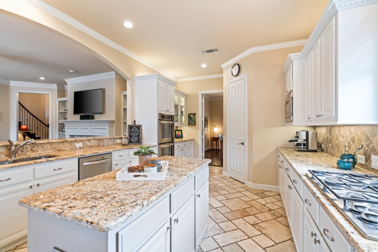
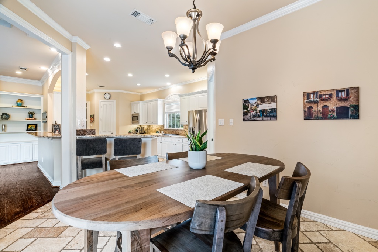
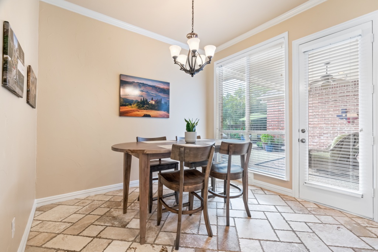
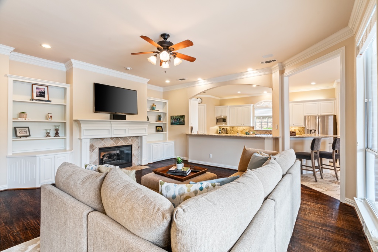
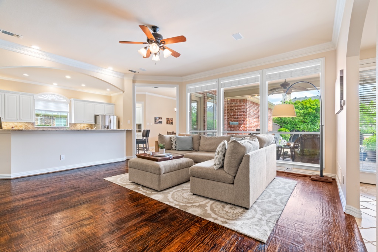
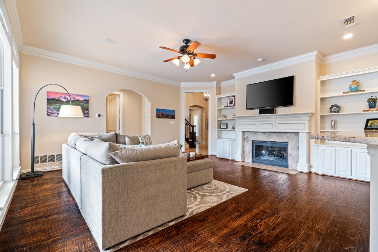
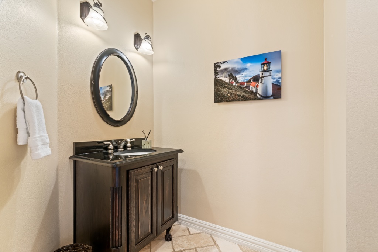
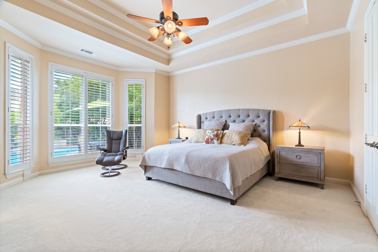
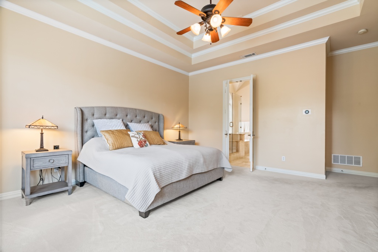
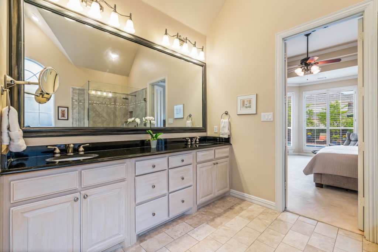
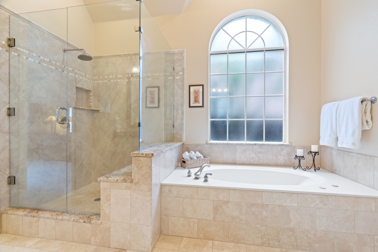
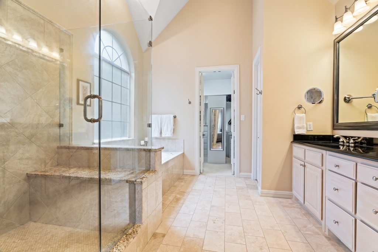
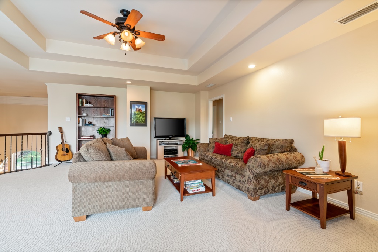
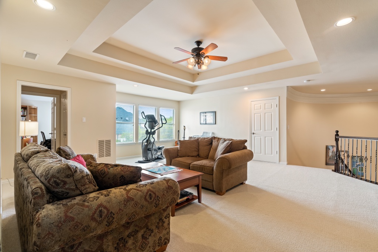
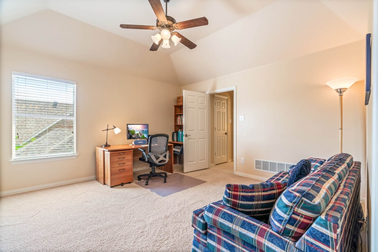
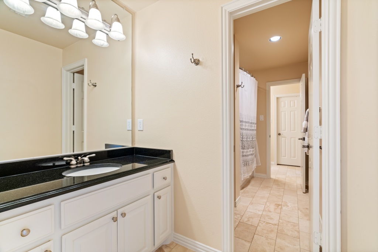
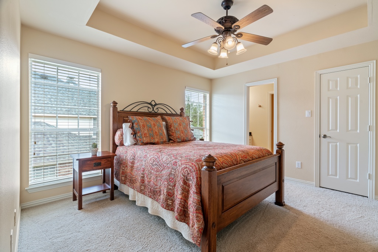
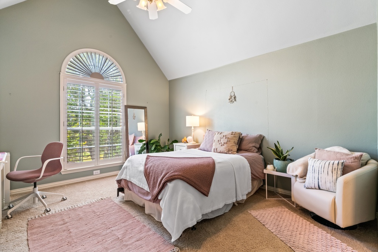
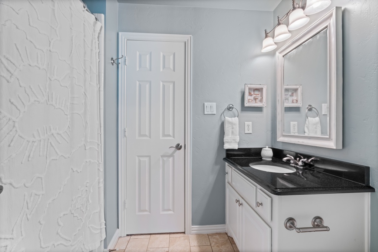
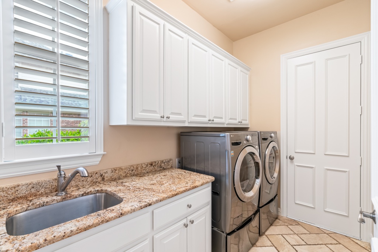
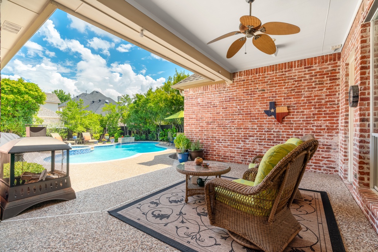
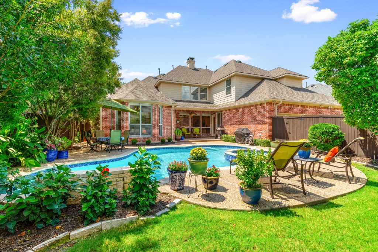
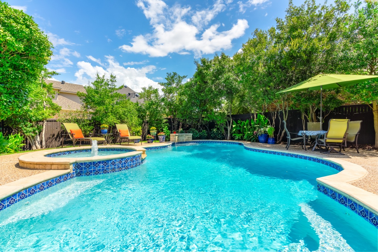
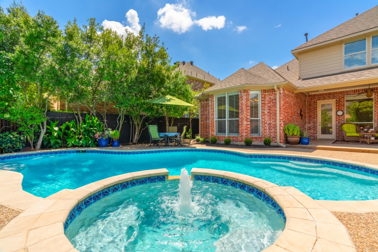
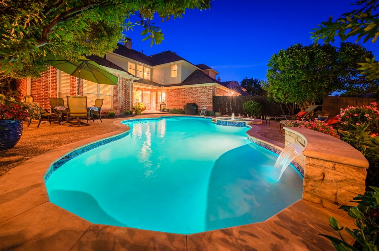
Set on a quiet cul-de-sac of gated and prestigious Starwood, this impressive home has been meticulously maintained and updated. It includes stunning scraped wood, travertine, and premium carpeted floors, arched doorways, a neutral palette, plantation shutters, deep moldings, and outstanding landscaping. The impressive stone elevation invites you into this beautiful home via a 2-story entry with a circular wrought-iron staircase and the first of the stunning travertine floors. Warm and fabulous wood floors are introduced in the handsome Study where there are French doors and a wall of built-ins with desk. These floors are also found in the excellent Living Room with a travertine fireplace shared with the Family Room and the elegant Formal Dining Room. Spacious and open are the informal living areas that are anchored by a dreamy Kitchen with top granite counters, travertine flooring, deep wood cabinets with seeded glass accent stainless steel appliances, gas cooktop, double oven, and adjacent Breakfast Nook. The Family Room is dramatic and welcoming, with wood floors and built-ins flanking the fireplace. The secluded Owners’ Retreat offers a Bedroom with a sitting area and a lavish, renovated Bath with travertine flooring, His and Her sinks, jetted tub, and sizeable walk-in closet. A Half Bath, separate Utility Room, and spotless 3-car garage are also located on this floor.
At the top of the stairs is a spacious Game Room with tray ceiling and access to floored walk-in storage space. There are three good-size Bedrooms, two of which share a Jack and Jill Bath and another Full Bath.
A sparkling, salt-system Pool with Spa and fountain feature highlights the backyard with both covered and uncovered Patio areas and carefully chosen landscaping. The roof and all three air-conditioning units were replaced in 2017. This home is a must-see!








































































Set on a quiet cul-de-sac of gated and prestigious Starwood, this impressive home has been meticulously maintained and updated. It includes stunning scraped wood, travertine, and premium carpeted floors, arched doorways, a neutral palette, plantation shutters, deep moldings, and outstanding landscaping. The impressive stone elevation invites you into this beautiful home via a 2-story entry with a circular wrought-iron staircase and the first of the stunning travertine floors. Warm and fabulous wood floors are introduced in the handsome Study where there are French doors and a wall of built-ins with desk. These floors are also found in the excellent Living Room with a travertine fireplace shared with the Family Room and the elegant Formal Dining Room. Spacious and open are the informal living areas that are anchored by a dreamy Kitchen with top granite counters, travertine flooring, deep wood cabinets with seeded glass accent stainless steel appliances, gas cooktop, double oven, and adjacent Breakfast Nook. The Family Room is dramatic and welcoming, with wood floors and built-ins flanking the fireplace. The secluded Owners’ Retreat offers a Bedroom with a sitting area and a lavish, renovated Bath with travertine flooring, His and Her sinks, jetted tub, and sizeable walk-in closet. A Half Bath, separate Utility Room, and spotless 3-car garage are also located on this floor.
At the top of the stairs is a spacious Game Room with tray ceiling and access to floored walk-in storage space. There are three good-size Bedrooms, two of which share a Jack and Jill Bath and another Full Bath.
A sparkling, salt-system Pool with Spa and fountain feature highlights the backyard with both covered and uncovered Patio areas and carefully chosen landscaping. The roof and all three air-conditioning units were replaced in 2017. This home is a must-see!
