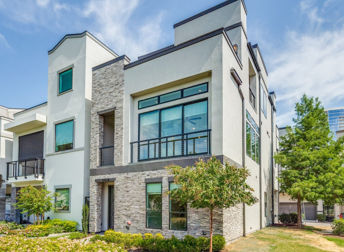
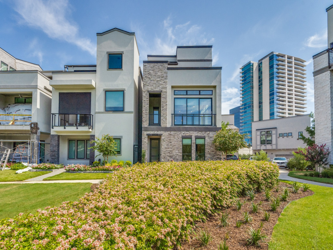
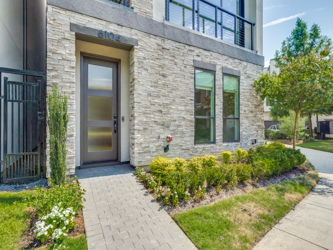
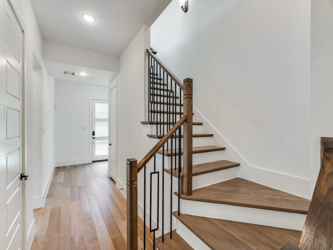
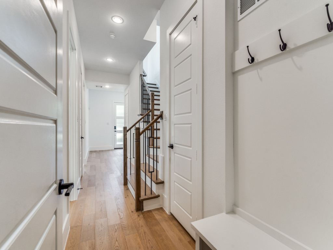
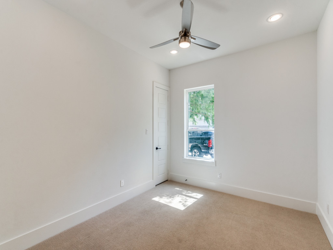
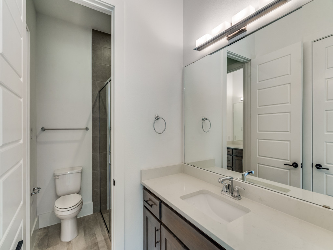
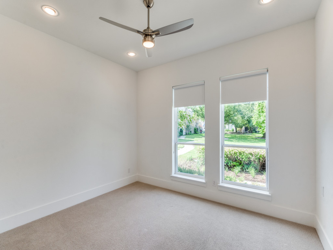
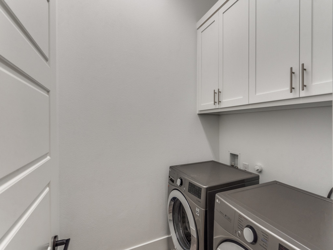
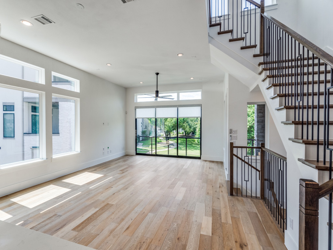
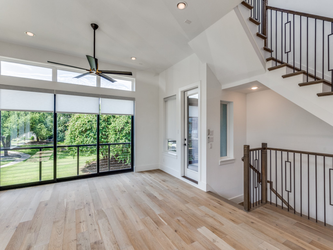
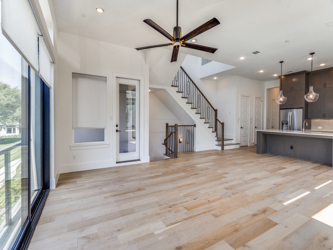
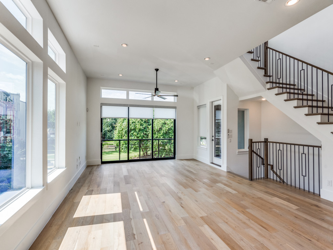
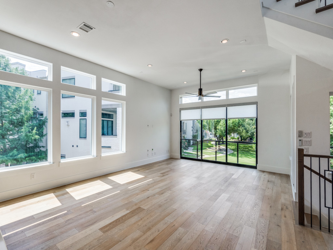
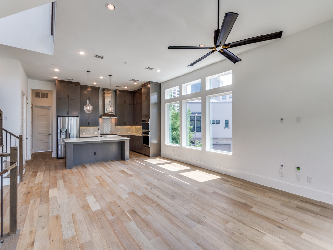
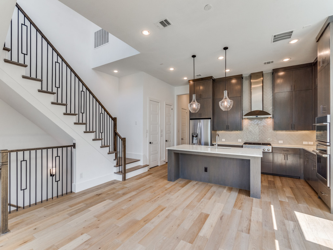
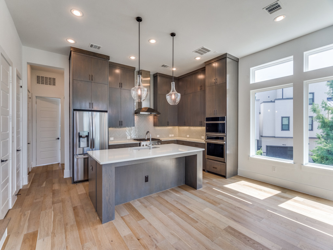
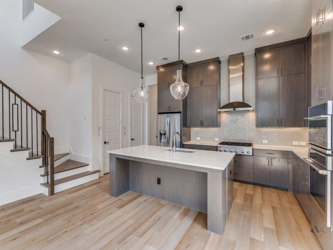
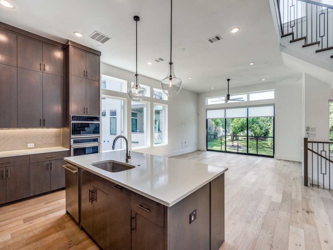
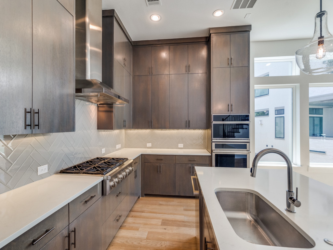
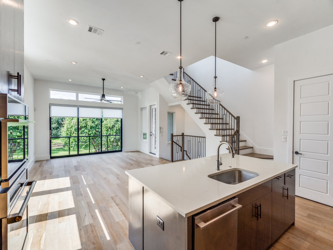
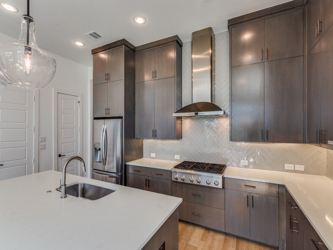
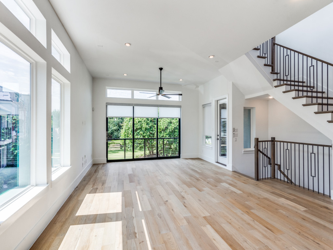
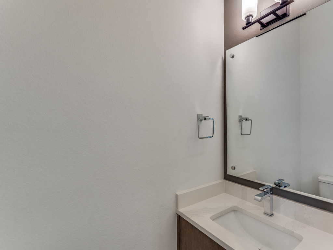
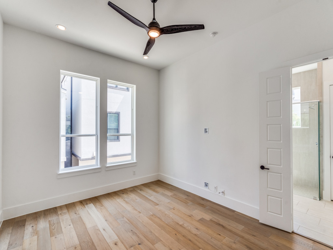
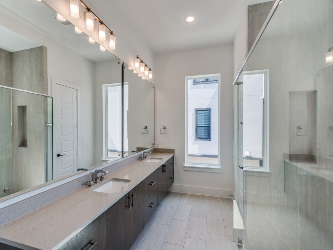
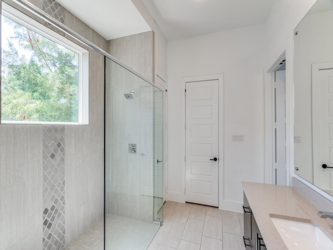
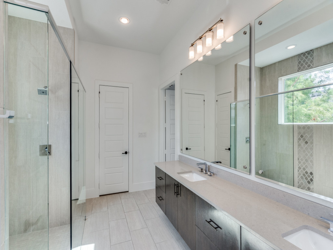
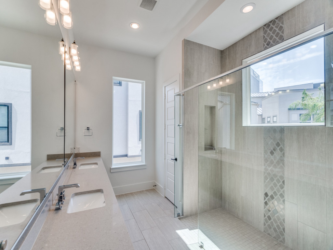
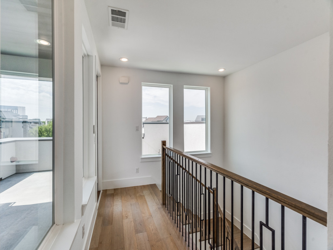
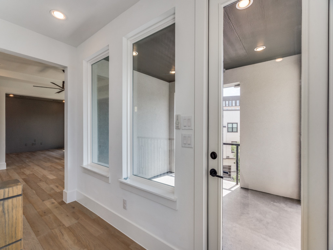
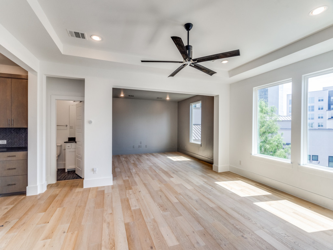
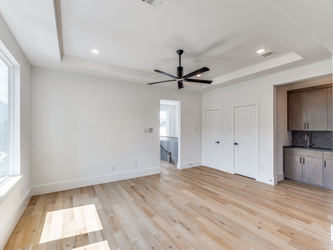
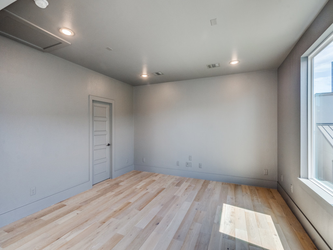
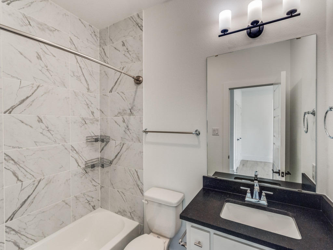
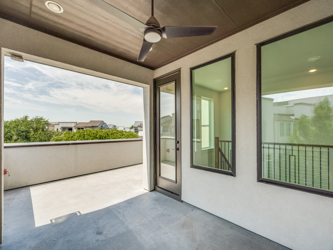
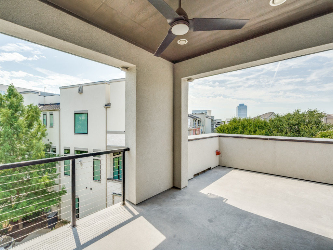
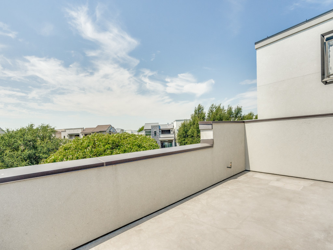
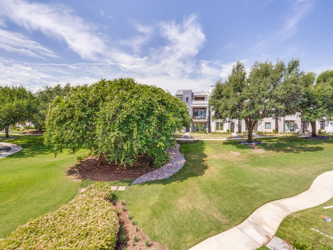
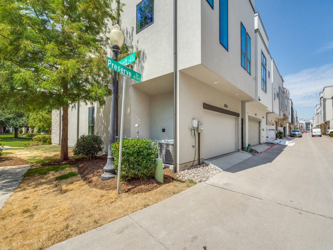
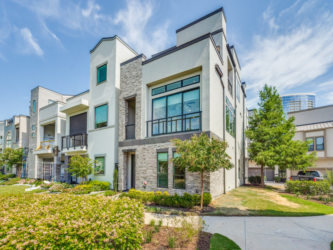
This spacious, contemporary home features superior modern amenities and character in a fantastic location just minutes from the many exciting Legacy West shopping, dining, and entertainment venues.
Built by the quality builder Britton Homes in a park-like setting and with the conveniences of the urban lifestyle, this home offers energy-efficient features and trending finishes. Impressive hardwood floors and neutral colors flow throughout the home’s three levels. The first level features a welcoming entry Foyer and two Bedrooms sharing a Jack-and-Jill Full Bathroom. Each Bedroom is designed with a private vanity area and a large walk-in closet. Also, on this level, there is a conveniently located mudroom adjacent to the two-car garage and storage closets.
The second floor offers a light and bright open floor plan with a state-of-the-art Kitchen, a spacious Living Room, Dining Room, and a private balcony with a view. The Kitchen is designed with under-counter and pendant lighting capturing the beauty of the gleaming quartz countertops and coordinating backsplash. The Kitchen has stainless steel appliances, including an LG refrigerator, a GE Monogram commercial-style 6-burner gas cooktop with a vent hood, a built-in single convection oven and microwave oven with Wi-Fi connectivity, and a dishwasher. Beautiful ceiling-height cabinetry offers abundant storage space. The Kitchen’s expansive island with breakfast counter accommodates seating for casual dining.
The Owner’s Retreat on the second floor offers a stunning ensuite Primary Bathroom showcasing exquisite tile work, impressive split, floating vanities with undermount sinks, quartz countertops, accent lighting, and a large walk-in shower with a frameless glass enclosure. Also featured are two large walk-in closets with three tiers of hanging space. A laundry room and a half bath complete the tour of this floor.
The top level of this home consists of a Game Room complete with a wet bar and a media room prewired for speakers and a projector. The covered and uncovered patio on this top floor provides an ample outdoor living space where a wonderful oasis can be created for relaxation and entertainment while enjoying the lovely panoramic vistas.
This exclusive home is situated minutes from the homes of corporate giants such as Toyota, PepsiCo-Frito Lay, Dr. Pepper-Snapple, and Ericsson, to name a few. There is also convenient access to Hwy 121 and North Dallas Tollway.


















































































This spacious, contemporary home features superior modern amenities and character in a fantastic location just minutes from the many exciting Legacy West shopping, dining, and entertainment venues.
Built by the quality builder Britton Homes in a park-like setting and with the conveniences of the urban lifestyle, this home offers energy-efficient features and trending finishes. Impressive hardwood floors and neutral colors flow throughout the home’s three levels. The first level features a welcoming entry Foyer and two Bedrooms sharing a Jack-and-Jill Full Bathroom. Each Bedroom is designed with a private vanity area and a large walk-in closet. Also, on this level, there is a conveniently located mudroom adjacent to the two-car garage and storage closets.
The second floor offers a light and bright open floor plan with a state-of-the-art Kitchen, a spacious Living Room, Dining Room, and a private balcony with a view. The Kitchen is designed with under-counter and pendant lighting capturing the beauty of the gleaming quartz countertops and coordinating backsplash. The Kitchen has stainless steel appliances, including an LG refrigerator, a GE Monogram commercial-style 6-burner gas cooktop with a vent hood, a built-in single convection oven and microwave oven with Wi-Fi connectivity, and a dishwasher. Beautiful ceiling-height cabinetry offers abundant storage space. The Kitchen’s expansive island with breakfast counter accommodates seating for casual dining.
The Owner’s Retreat on the second floor offers a stunning ensuite Primary Bathroom showcasing exquisite tile work, impressive split, floating vanities with undermount sinks, quartz countertops, accent lighting, and a large walk-in shower with a frameless glass enclosure. Also featured are two large walk-in closets with three tiers of hanging space. A laundry room and a half bath complete the tour of this floor.
The top level of this home consists of a Game Room complete with a wet bar and a media room prewired for speakers and a projector. The covered and uncovered patio on this top floor provides an ample outdoor living space where a wonderful oasis can be created for relaxation and entertainment while enjoying the lovely panoramic vistas.
This exclusive home is situated minutes from the homes of corporate giants such as Toyota, PepsiCo-Frito Lay, Dr. Pepper-Snapple, and Ericsson, to name a few. There is also convenient access to Hwy 121 and North Dallas Tollway.
