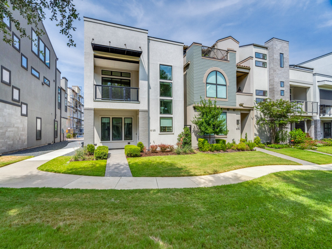
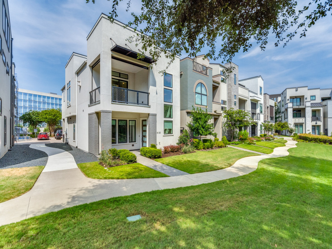
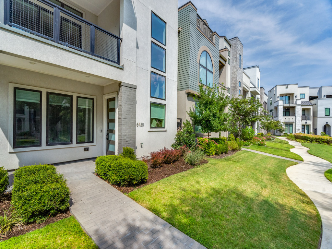
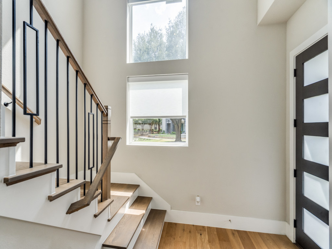
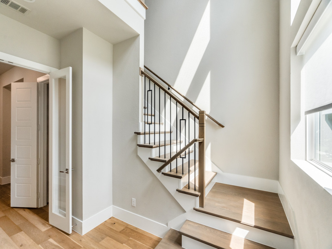
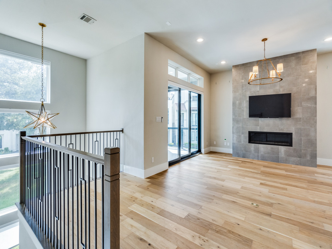
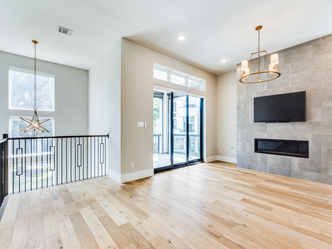
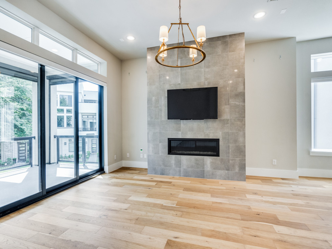
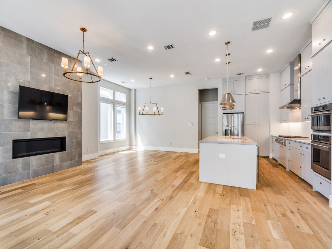
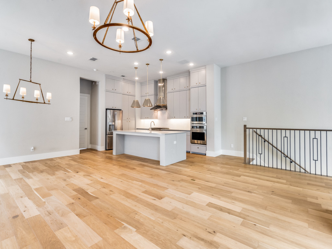
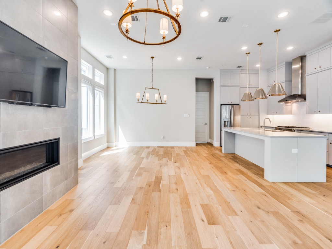
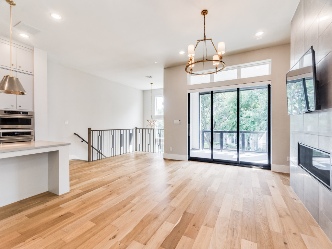
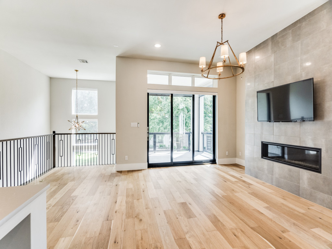
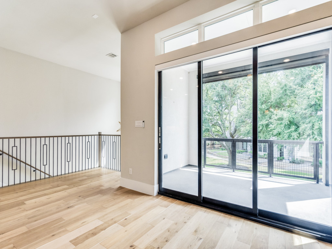
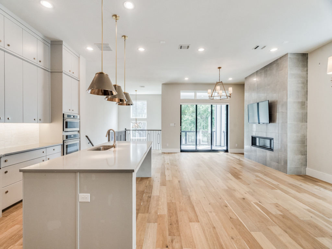
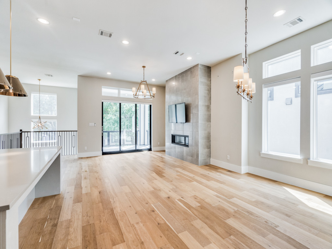
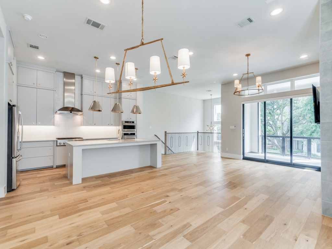
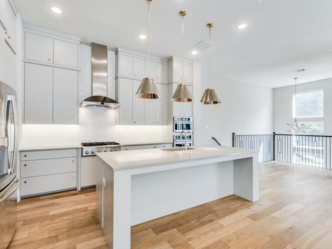
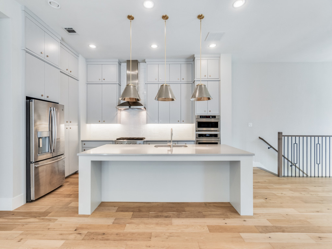
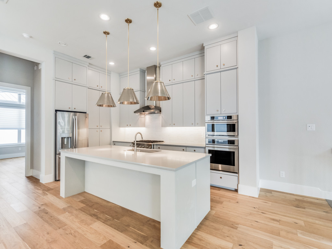
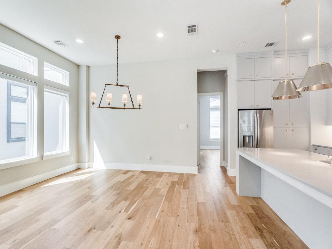
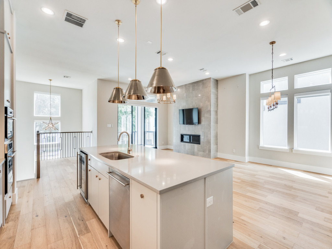
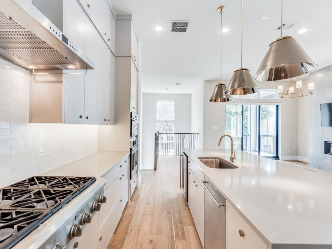
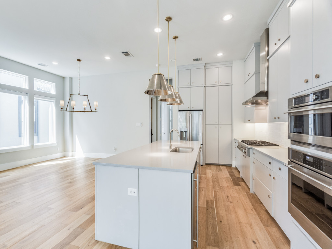
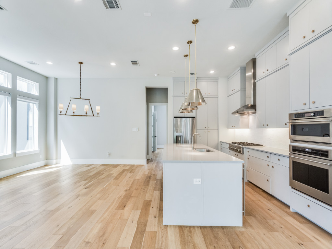
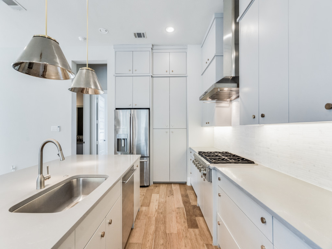
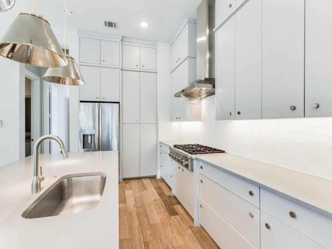
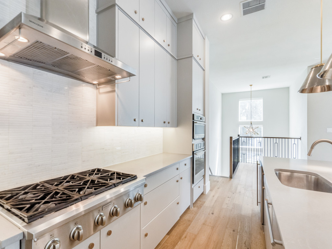
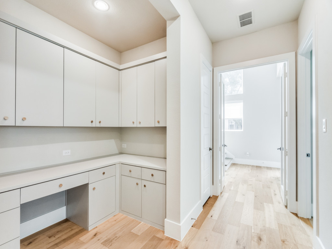
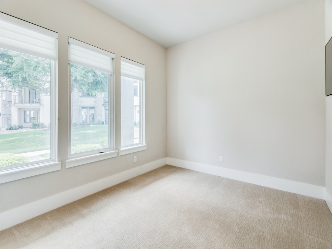
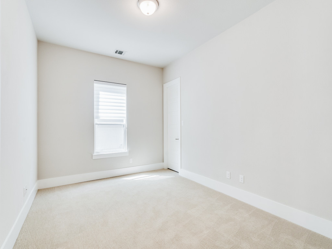
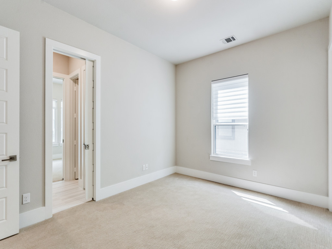
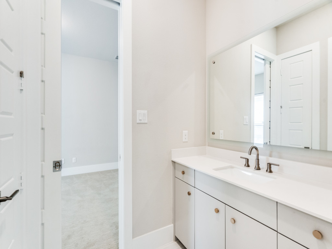
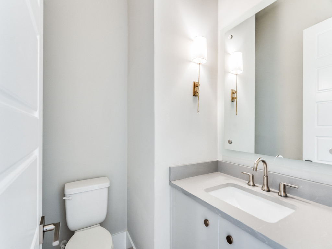
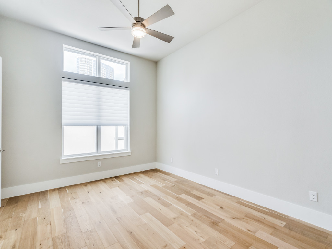
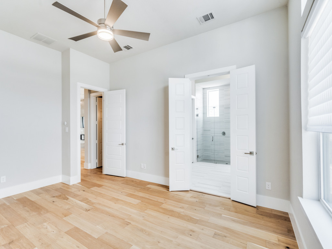
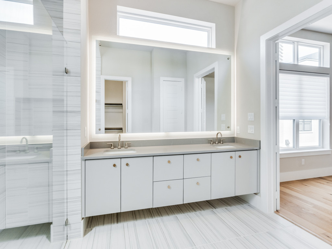
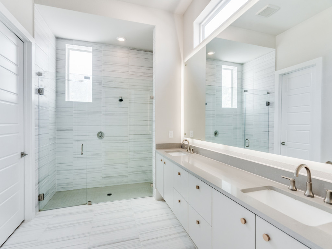
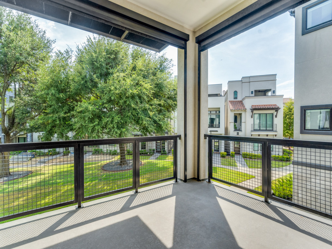
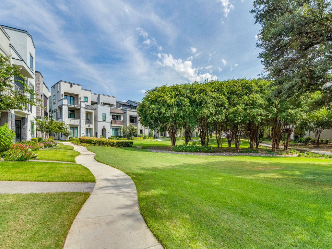
This contemporary residence, crafted by Britton Homes, epitomizes modern living with its superior amenities and distinctive character, all within a prime location. Just a few minutes from the vibrant Legacy West area, known for its exceptional shopping, dining, and entertainment options, this home seamlessly blends the tranquility of a park setting with the conveniences of urban life.
Upon entering, one is greeted by a welcoming Foyer that sets the tone for the home’s elegant design. The first level features two well-appointed Bedrooms, which share a Jack-and-Jill Full Bathroom. Privacy is effortlessly maintained by French glass doors. This level also includes a practical laundry room and a thoughtfully designed study nook, complete with built-in cabinets and a desk area, ideal for work or study.
The second floor showcases open-plan living, designed to maximize natural light and space. The state-of-the-art Kitchen is a focal point, boasting under-counter and pendant lighting that highlights the beauty of the quartz countertops and coordinating backsplash. Equipped with high-end stainless-steel appliances, including a GE Monogram commercial-style 6-burner gas cooktop, a built-in convection oven, microwave, dishwasher, and an undercounter beverage refrigerator, the Kitchen caters to both culinary enthusiasts and everyday convenience. The expansive island with a breakfast counter offers casual dining options and additional storage.
Adjacent to the Kitchen is a spacious Living and Dining Area, creating an ideal environment for relaxation and social gatherings. A private balcony with motorized solar screens extends the living space outdoors, offering a serene setting to enjoy panoramic views of the neighborhood park and create a personal oasis for relaxation and entertainment.
The second floor also features the Primary Suite, a spacious Bedroom designed for comfort and luxury. It includes a generous walk-in closet and an exquisite ensuite primary Bathroom. The Bathroom features impressive tile work, floating vanities with under-mount sinks, quartz countertops, accent lighting, a backlit mirror, and a large walk-in shower with a frameless glass enclosure. A conveniently located Half Bath completes this level.
This exclusive home is strategically positioned near major corporate hubs, including Toyota, PepsiCo-Frito Lay, Dr. Pepper Snapple, and Ericsson. Additionally, it provides easy access to Hwy 121 and the North Dallas Tollway, ensuring both convenience and connectivity to the broader Dallas area.
















































































This contemporary residence, crafted by Britton Homes, epitomizes modern living with its superior amenities and distinctive character, all within a prime location. Just a few minutes from the vibrant Legacy West area, known for its exceptional shopping, dining, and entertainment options, this home seamlessly blends the tranquility of a park setting with the conveniences of urban life.
Upon entering, one is greeted by a welcoming Foyer that sets the tone for the home’s elegant design. The first level features two well-appointed Bedrooms, which share a Jack-and-Jill Full Bathroom. Privacy is effortlessly maintained by French glass doors. This level also includes a practical laundry room and a thoughtfully designed study nook, complete with built-in cabinets and a desk area, ideal for work or study.
The second floor showcases open-plan living, designed to maximize natural light and space. The state-of-the-art Kitchen is a focal point, boasting under-counter and pendant lighting that highlights the beauty of the quartz countertops and coordinating backsplash. Equipped with high-end stainless-steel appliances, including a GE Monogram commercial-style 6-burner gas cooktop, a built-in convection oven, microwave, dishwasher, and an undercounter beverage refrigerator, the Kitchen caters to both culinary enthusiasts and everyday convenience. The expansive island with a breakfast counter offers casual dining options and additional storage.
Adjacent to the Kitchen is a spacious Living and Dining Area, creating an ideal environment for relaxation and social gatherings. A private balcony with motorized solar screens extends the living space outdoors, offering a serene setting to enjoy panoramic views of the neighborhood park and create a personal oasis for relaxation and entertainment.
The second floor also features the Primary Suite, a spacious Bedroom designed for comfort and luxury. It includes a generous walk-in closet and an exquisite ensuite primary Bathroom. The Bathroom features impressive tile work, floating vanities with under-mount sinks, quartz countertops, accent lighting, a backlit mirror, and a large walk-in shower with a frameless glass enclosure. A conveniently located Half Bath completes this level.
This exclusive home is strategically positioned near major corporate hubs, including Toyota, PepsiCo-Frito Lay, Dr. Pepper Snapple, and Ericsson. Additionally, it provides easy access to Hwy 121 and the North Dallas Tollway, ensuring both convenience and connectivity to the broader Dallas area.
