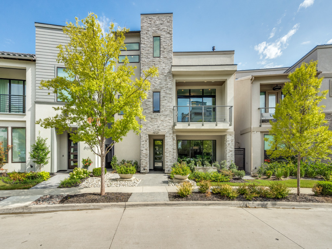
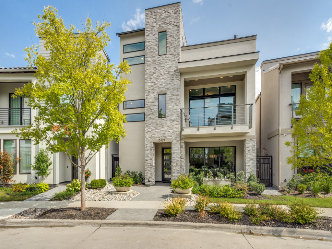
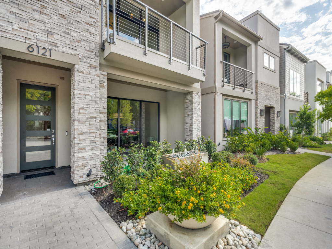
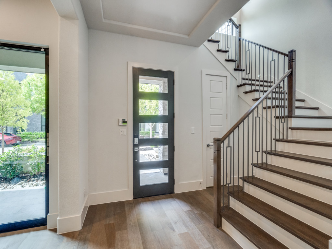
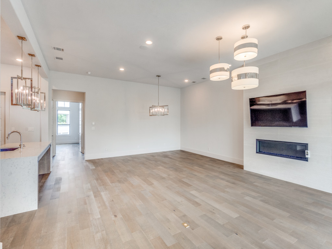
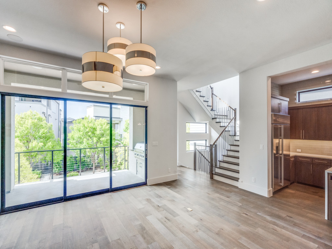
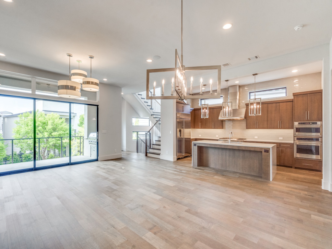
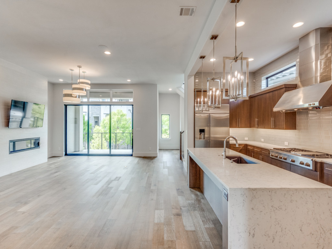
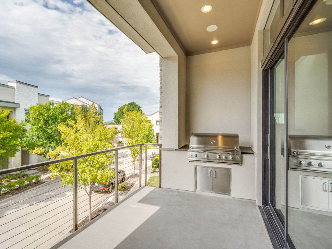
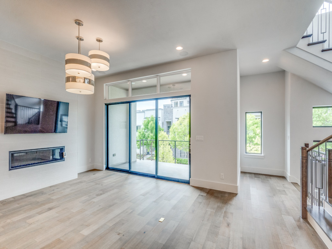
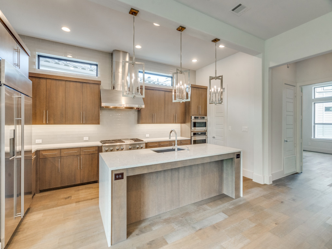
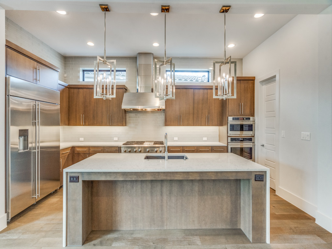
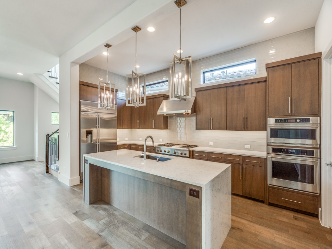
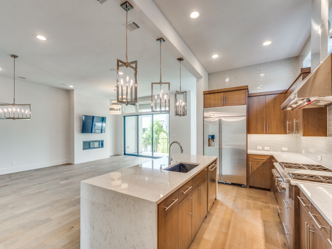
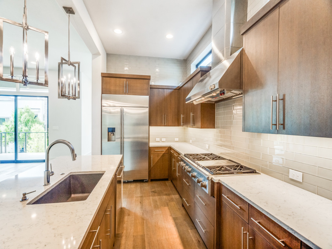
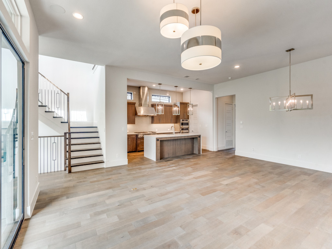
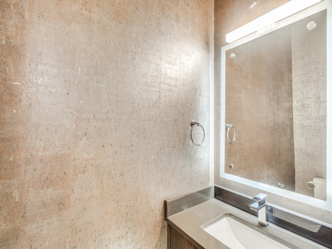
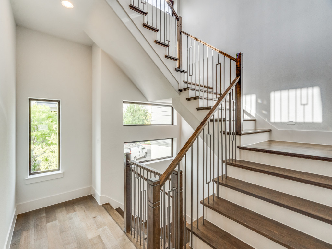
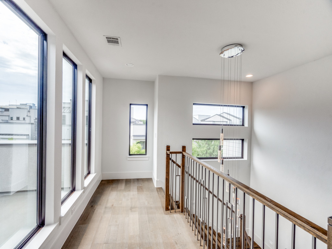
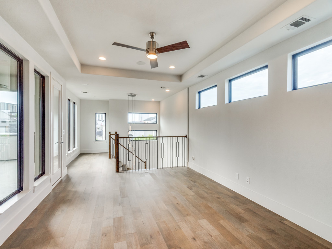
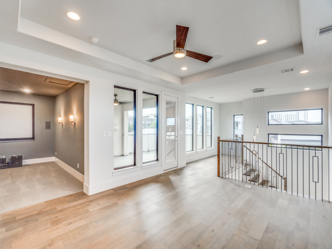
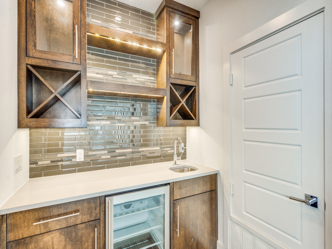
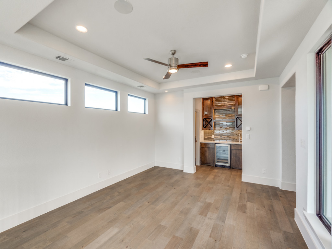
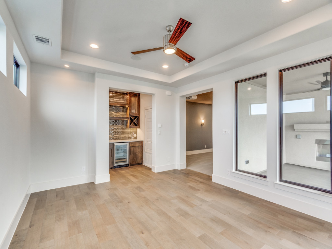
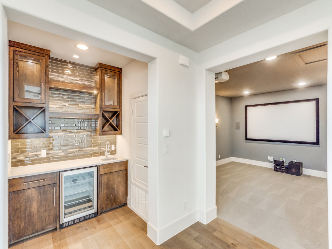
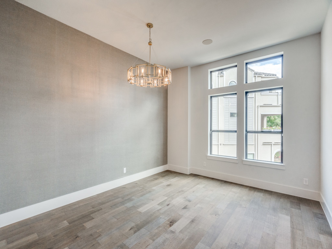
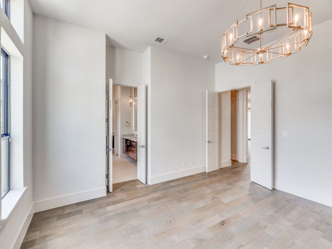
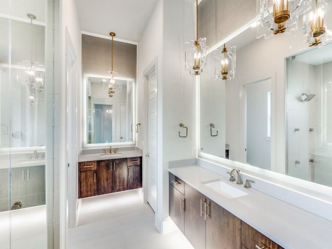
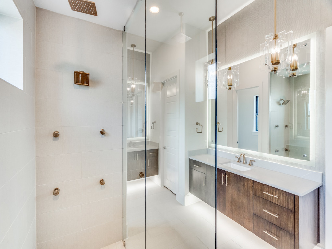
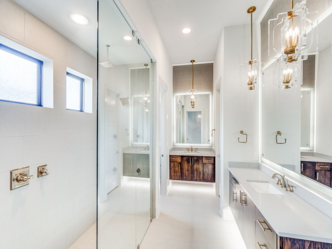
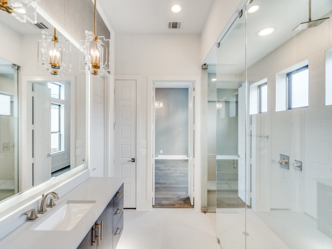
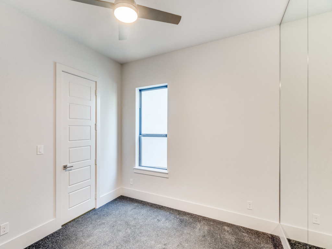
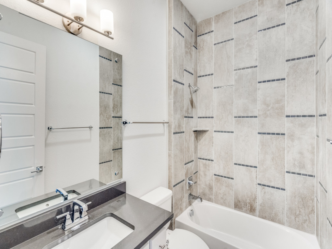
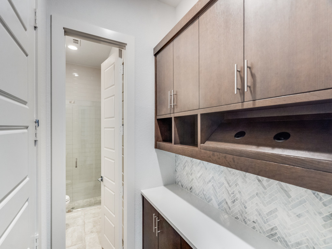
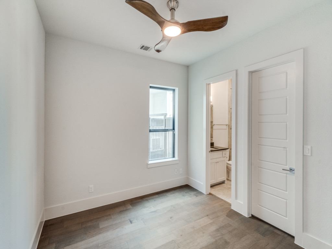
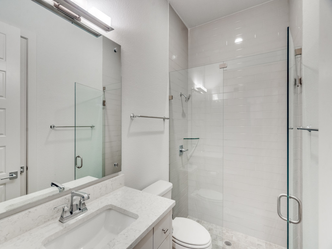
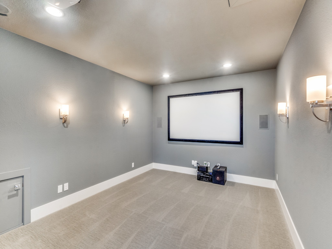
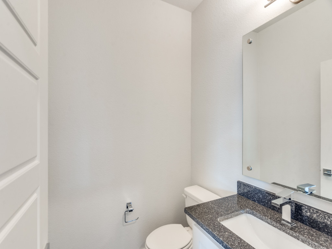
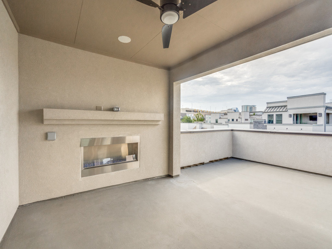
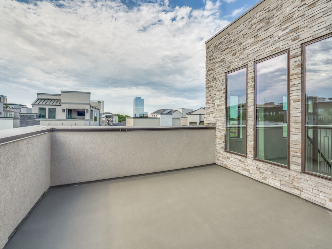
Enjoy luxury urban living in this high-end community just minutes from Legacy West, Legacy Hall, and The Shops at Legacy, the epicenter of casual or fine dining, shopping, upscale boutiques, and entertainment venues. This contemporary home, built by the quality builder Britton Home was once their model home and is loaded with energy-efficient features and sleek modern finishes.
The modern outdoor planters, bubbling fountain, stacked stone exterior accents, and engineered hardwood floors in the Foyer make a great first impression. A large Study or Living Room to the right of the Foyer offers a wet bar with built-in cabinets and a wall of sliding glass doors open to a covered patio, a perfect place to relax with a neighbor or client. Also, on the first floor are two Bedrooms, two Full Bathrooms, a built-in study nook, and access to the 2-car garage with epoxy floor coating. Each Bedroom offers large walk-in closets, and one of the Bedrooms features an Ensuite Full Bathroom. The other Bedroom is currently designed as an exercise room, complete with a mirrored wall and wall-to-wall rubber mat flooring.
The open living space on the second floor consists of a Living Room, Dining Room, and a masterfully planned Kitchen. The Living Room is accented with a linear gas fireplace with an electric ignition start. From the Living Room, three accordion glass doors open to a covered balcony with an outdoor RCS gas grill. The well-equipped Kitchen offers upgraded stainless-steel appliances, including a professional gas range top with six burners and a griddle, a vent hood, a convection oven with Wi-Fi connection capabilities, a microwave oven, and a built-in refrigerator. The Kitchen is well-designed with a walk-in pantry, and the two above-cabinet windows allow natural light to filter into the room. The Kitchen sparkles with under-counter lighting, quartz countertops, coordinating backsplash, and pendant lighting over an expansive Kitchen Island offering a breakfast bar for casual Dining.
A spacious Owner’s Suite is also located on the second level. A stunning light fixture crowns the Primary Bedroom and offers two separate closets with a three-tiered hanging closet system and custom built-in shelves and cabinets. The Ensuite Primary Bathroom includes floating vanities with back-lit mirrors, quartz countertops, and an oversized frameless glass shower with dual showerheads. A linen closet, a Half-Bath, and a conveniently located Laundry Room complete the tour of the second level.
The builder’s optional Game Room, Media Room, and Half Bath were added to the third level. The Media Room is prewired for surround sound and outfitted with a projection screen. The expansive covered and uncovered outdoor living space, complete with an outdoor gas linear fireplace with mantel, is perfectly and wonderfully suited for enjoying the panoramic vistas, relaxing, or entertaining.
In addition to the many other features and modern amenities this home offers, its location is second to none! Nearby corporate offices include Toyota, PepsiCo-Frito Lay, Dr. Pepper Snapple, and Ericsson, to name a few. There is also convenient access to major roadways and highways.
















































































Enjoy luxury urban living in this high-end community just minutes from Legacy West, Legacy Hall, and The Shops at Legacy, the epicenter of casual or fine dining, shopping, upscale boutiques, and entertainment venues. This contemporary home, built by the quality builder Britton Home was once their model home and is loaded with energy-efficient features and sleek modern finishes.
The modern outdoor planters, bubbling fountain, stacked stone exterior accents, and engineered hardwood floors in the Foyer make a great first impression. A large Study or Living Room to the right of the Foyer offers a wet bar with built-in cabinets and a wall of sliding glass doors open to a covered patio, a perfect place to relax with a neighbor or client. Also, on the first floor are two Bedrooms, two Full Bathrooms, a built-in study nook, and access to the 2-car garage with epoxy floor coating. Each Bedroom offers large walk-in closets, and one of the Bedrooms features an Ensuite Full Bathroom. The other Bedroom is currently designed as an exercise room, complete with a mirrored wall and wall-to-wall rubber mat flooring.
The open living space on the second floor consists of a Living Room, Dining Room, and a masterfully planned Kitchen. The Living Room is accented with a linear gas fireplace with an electric ignition start. From the Living Room, three accordion glass doors open to a covered balcony with an outdoor RCS gas grill. The well-equipped Kitchen offers upgraded stainless-steel appliances, including a professional gas range top with six burners and a griddle, a vent hood, a convection oven with Wi-Fi connection capabilities, a microwave oven, and a built-in refrigerator. The Kitchen is well-designed with a walk-in pantry, and the two above-cabinet windows allow natural light to filter into the room. The Kitchen sparkles with under-counter lighting, quartz countertops, coordinating backsplash, and pendant lighting over an expansive Kitchen Island offering a breakfast bar for casual Dining.
A spacious Owner’s Suite is also located on the second level. A stunning light fixture crowns the Primary Bedroom and offers two separate closets with a three-tiered hanging closet system and custom built-in shelves and cabinets. The Ensuite Primary Bathroom includes floating vanities with back-lit mirrors, quartz countertops, and an oversized frameless glass shower with dual showerheads. A linen closet, a Half-Bath, and a conveniently located Laundry Room complete the tour of the second level.
The builder’s optional Game Room, Media Room, and Half Bath were added to the third level. The Media Room is prewired for surround sound and outfitted with a projection screen. The expansive covered and uncovered outdoor living space, complete with an outdoor gas linear fireplace with mantel, is perfectly and wonderfully suited for enjoying the panoramic vistas, relaxing, or entertaining.
In addition to the many other features and modern amenities this home offers, its location is second to none! Nearby corporate offices include Toyota, PepsiCo-Frito Lay, Dr. Pepper Snapple, and Ericsson, to name a few. There is also convenient access to major roadways and highways.
