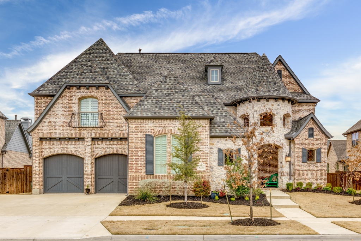
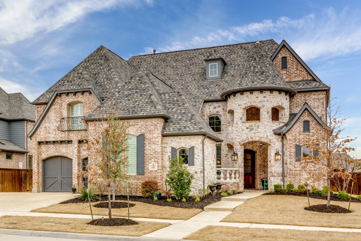
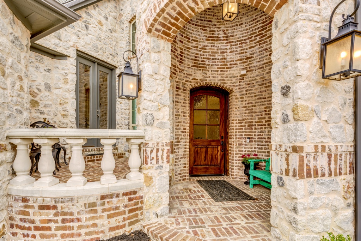
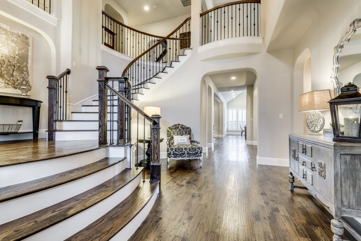
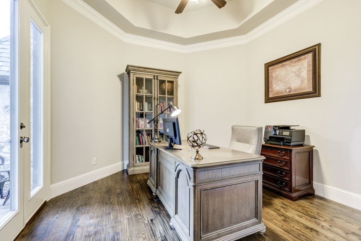
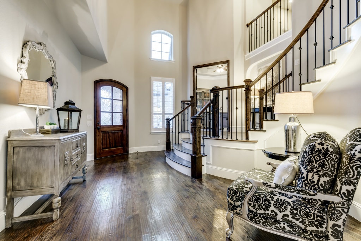
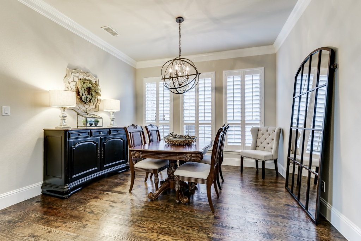
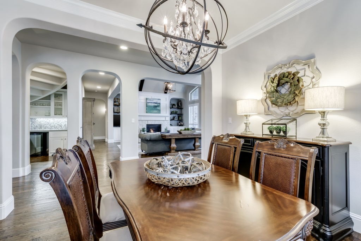
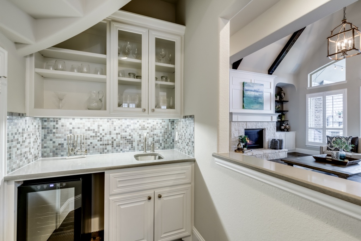
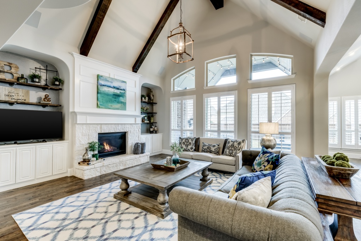
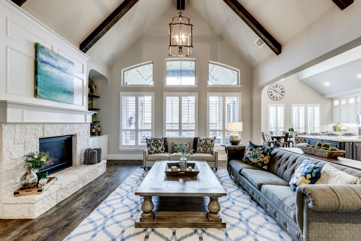
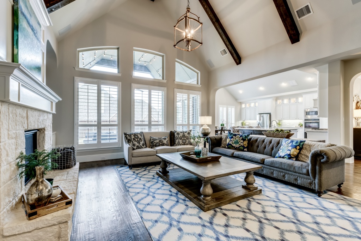
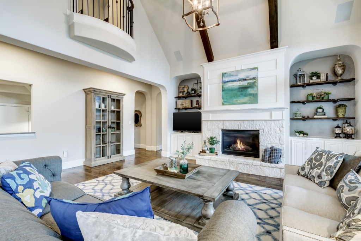
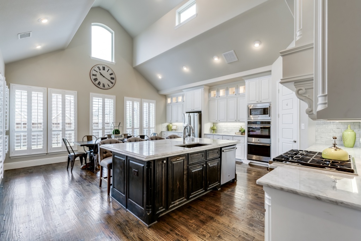
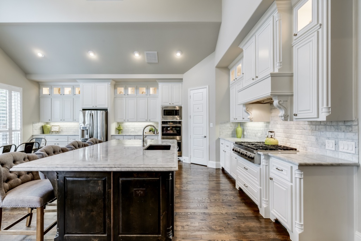
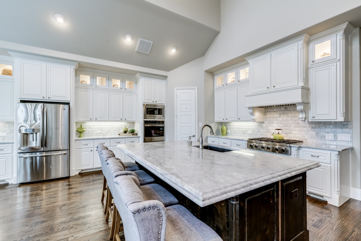
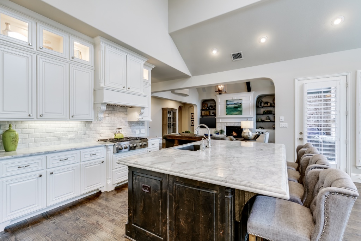
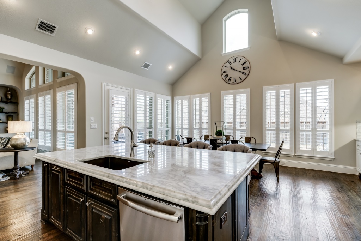
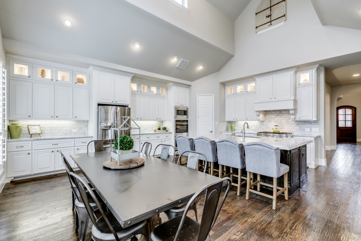
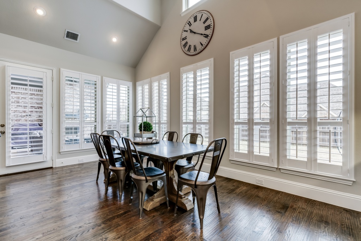
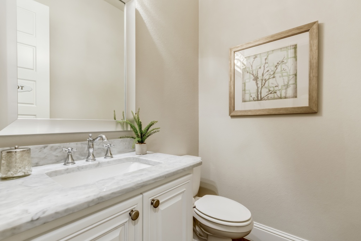
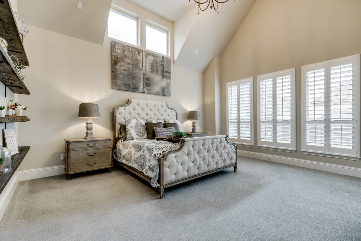
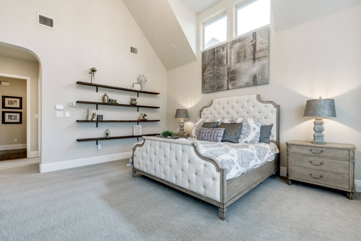
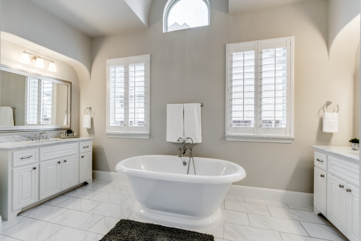
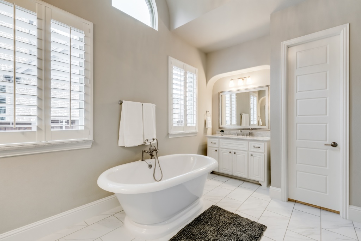
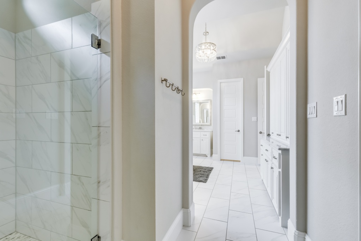
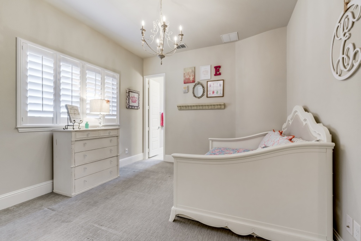
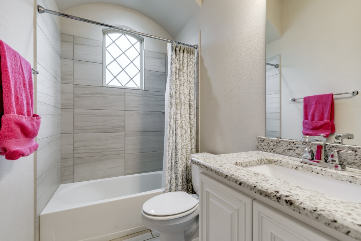
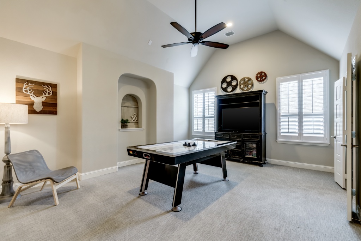
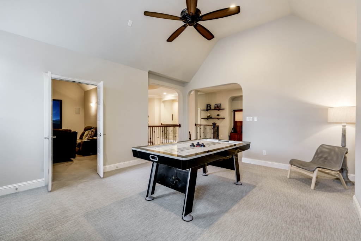
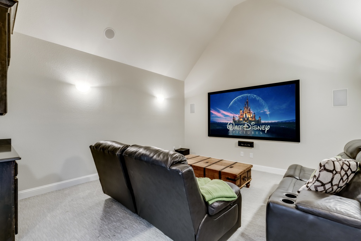
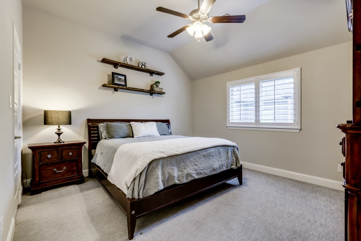
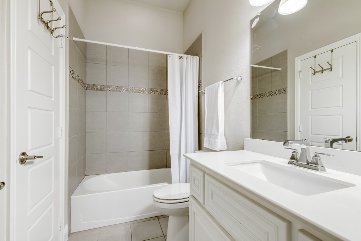
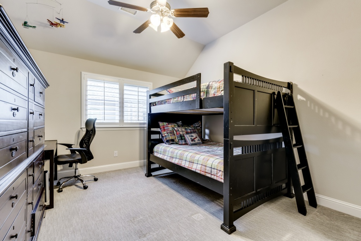
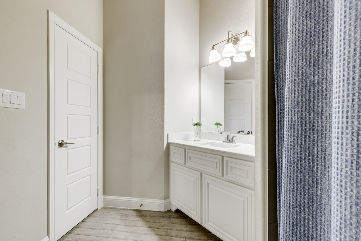
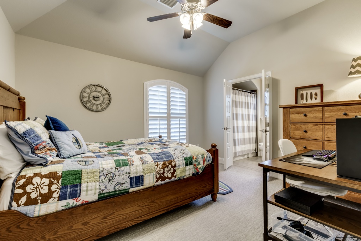
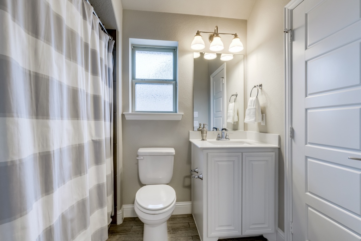
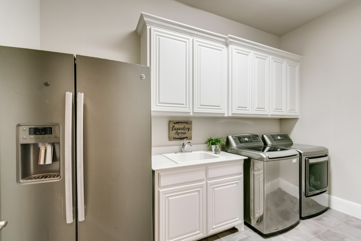
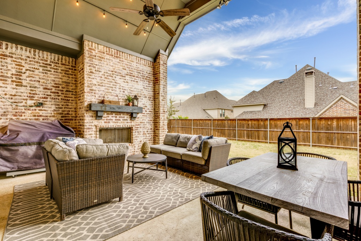
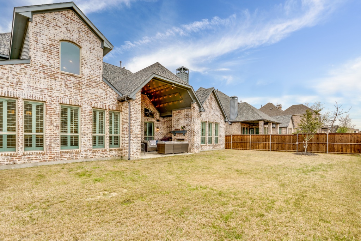
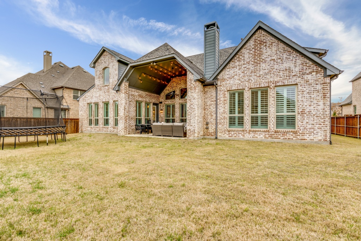
This exquisite home has the WOW factor with over $150K in upgrades! In the classic signature style of Shaddock Homes, the home showcases a stone rotunda entrance with a turret roof that beautifully accents the brick exterior elevation. To further make an impression, the covered porch features an elevated patio area surrounded by cast stone balusters and Flemish glass on a mahogany wood front door. Stepping into the grand twenty-one foot high Foyer, you are greeted with hand-scraped and warmly stained wood floors which flow through most of the first floor, and a stunning staircase with iron balusters and full oak treads. Architectural touches such as arched doorways, generous crown molding, vaulted ceilings, and high windows are seen throughout. Uniquely situated on a first-floor landing are light and bright Study with tray ceiling, French doors, and access to the patio through double glass doors. The Formal Dining Room is illuminated with a wall of windows with plantation shutters and a striking chandelier providing a combination of modern and classic appeal. Conveniently located across the Formal Dining Room, the wet bar, complete with wine cooler, built-in cabinetry and storage closet, is open to the fabulous Family Room. The vaulted ceiling of the Family Room is further highlighted with cedar wood beams. Two built-in cabinet niches flank the floor-to-ceiling gas fireplace with stone surround and paneled mantle and a wall of windows that bathes the room in natural light. The adjacent, well-designed, and upgraded gourmet’s dream Kitchen is accented with expansive marble countertops, extended white cabinetry with lighted glass upper cabinets, under-cabinet lighting, Blanco under-mount sink. It is well-equipped with upgraded stainless steel appliances that include double convection ovens, built-in microwave oven, dishwasher, and a six-burner gas cooktop with upgraded cabinet vent hood. The impressive Kitchen island’s breakfast bar and large Breakfast Nook provide additional seating space for casual dining.
Get away to the serene Master Suite for rest in the opulent Master Bedroom or to enjoy the spa-like ambiance of the Master Bath. The Master Bath features a freestanding tub, marble counters, double vanities, an extra-large frameless glass shower, and spacious his and her closets.
A coveted first-floor guest suite includes an ensuite Full Bathroom with granite counters and tiled walls. On the second floor, three generously sized Bedrooms each have walk-in closets and Full Bathrooms.
For indoor entertainment, the second floor has a sizable Game Room with a vaulted ceiling and Juliet balcony overlooking the Family Room. The optional Media Room is equipped with a built-in dry bar and wall sconces. The existing Infinity Spec audio/video equipment will convey with the property. For outdoor entertaining, the extended covered patio boasts a wood-burning fireplace. A large private grassy backyard is perfect for play and pets.
Additional features of note include a Laundry Room accessorized with built-in cabinets and a drying rack with room for a second refrigerator, a Mud Room with cabinets and a closet, and a three-car garage.


















































































This exquisite home has the WOW factor with over $150K in upgrades! In the classic signature style of Shaddock Homes, the home showcases a stone rotunda entrance with a turret roof that beautifully accents the brick exterior elevation. To further make an impression, the covered porch features an elevated patio area surrounded by cast stone balusters and Flemish glass on a mahogany wood front door. Stepping into the grand twenty-one foot high Foyer, you are greeted with hand-scraped and warmly stained wood floors which flow through most of the first floor, and a stunning staircase with iron balusters and full oak treads. Architectural touches such as arched doorways, generous crown molding, vaulted ceilings, and high windows are seen throughout. Uniquely situated on a first-floor landing are light and bright Study with tray ceiling, French doors, and access to the patio through double glass doors. The Formal Dining Room is illuminated with a wall of windows with plantation shutters and a striking chandelier providing a combination of modern and classic appeal. Conveniently located across the Formal Dining Room, the wet bar, complete with wine cooler, built-in cabinetry and storage closet, is open to the fabulous Family Room. The vaulted ceiling of the Family Room is further highlighted with cedar wood beams. Two built-in cabinet niches flank the floor-to-ceiling gas fireplace with stone surround and paneled mantle and a wall of windows that bathes the room in natural light. The adjacent, well-designed, and upgraded gourmet’s dream Kitchen is accented with expansive marble countertops, extended white cabinetry with lighted glass upper cabinets, under-cabinet lighting, Blanco under-mount sink. It is well-equipped with upgraded stainless steel appliances that include double convection ovens, built-in microwave oven, dishwasher, and a six-burner gas cooktop with upgraded cabinet vent hood. The impressive Kitchen island’s breakfast bar and large Breakfast Nook provide additional seating space for casual dining.
Get away to the serene Master Suite for rest in the opulent Master Bedroom or to enjoy the spa-like ambiance of the Master Bath. The Master Bath features a freestanding tub, marble counters, double vanities, an extra-large frameless glass shower, and spacious his and her closets.
A coveted first-floor guest suite includes an ensuite Full Bathroom with granite counters and tiled walls. On the second floor, three generously sized Bedrooms each have walk-in closets and Full Bathrooms.
For indoor entertainment, the second floor has a sizable Game Room with a vaulted ceiling and Juliet balcony overlooking the Family Room. The optional Media Room is equipped with a built-in dry bar and wall sconces. The existing Infinity Spec audio/video equipment will convey with the property. For outdoor entertaining, the extended covered patio boasts a wood-burning fireplace. A large private grassy backyard is perfect for play and pets.
Additional features of note include a Laundry Room accessorized with built-in cabinets and a drying rack with room for a second refrigerator, a Mud Room with cabinets and a closet, and a three-car garage.
