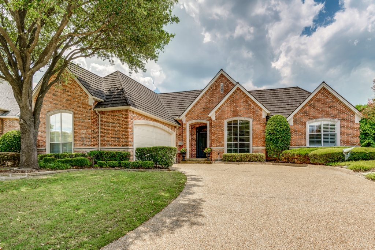
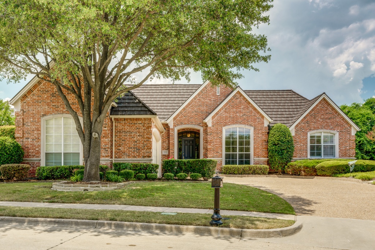
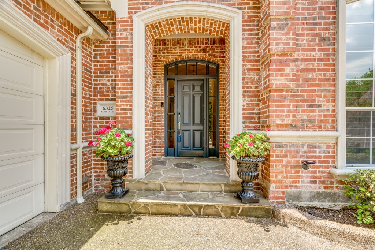
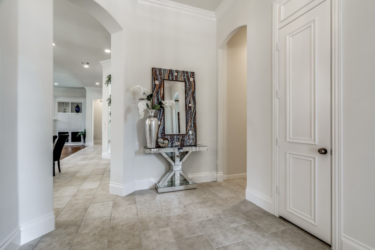
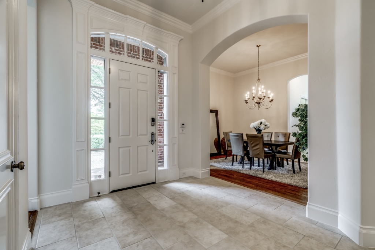
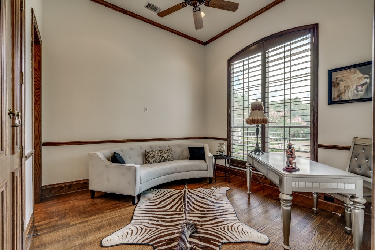
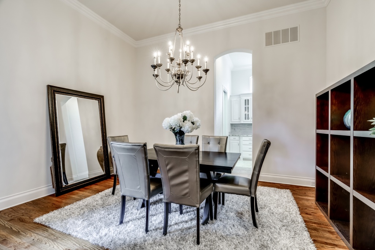
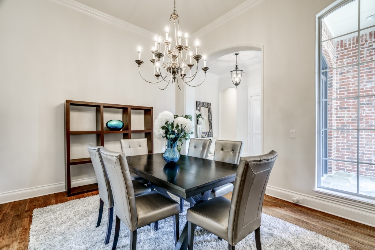
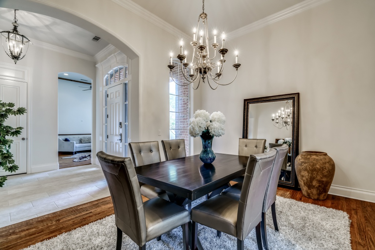
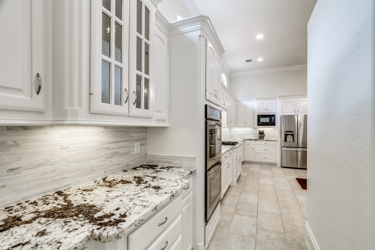
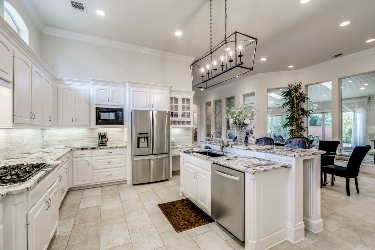
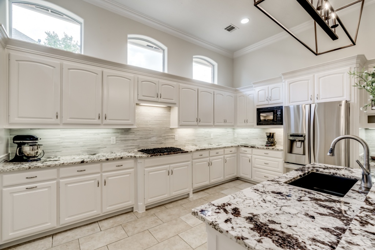
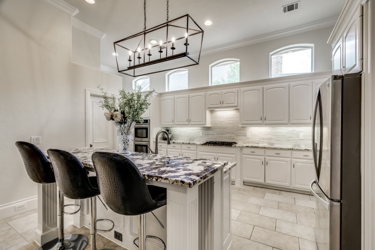
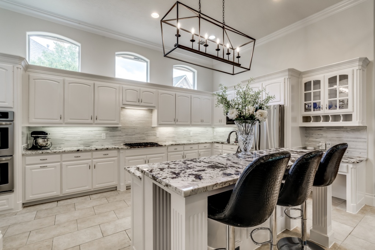
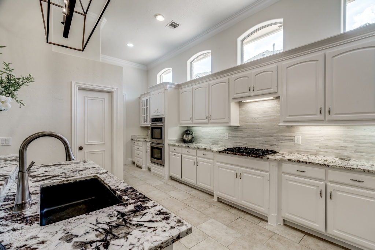
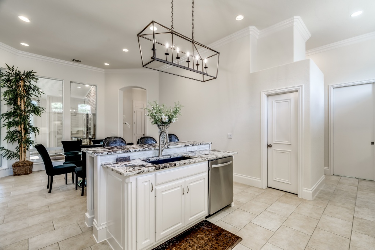
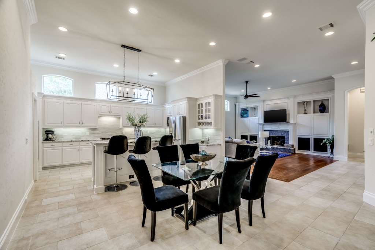
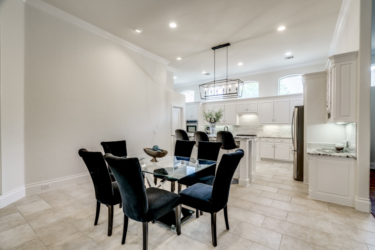
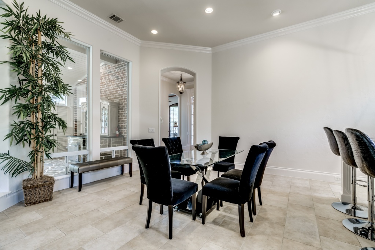
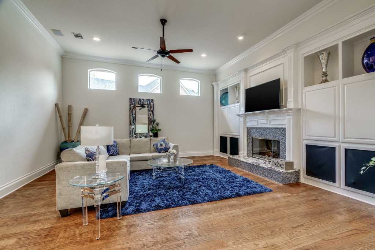
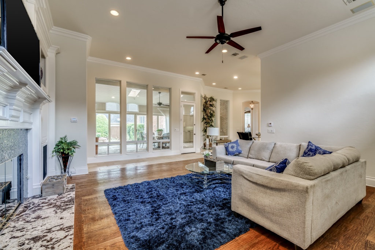
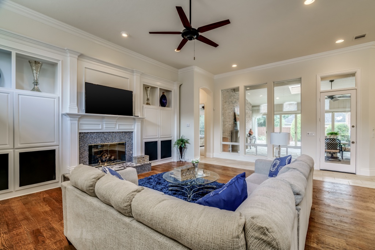
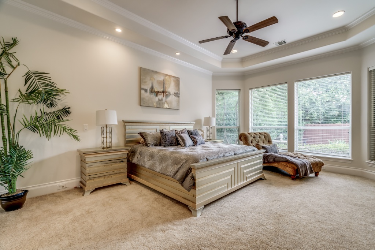
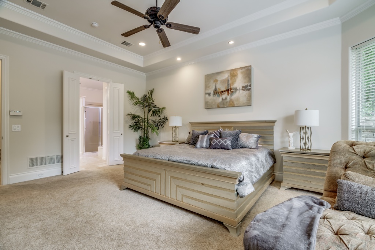
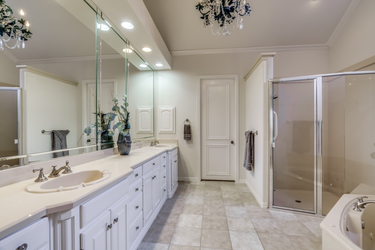
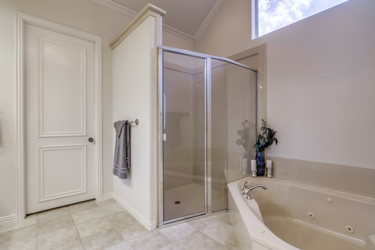
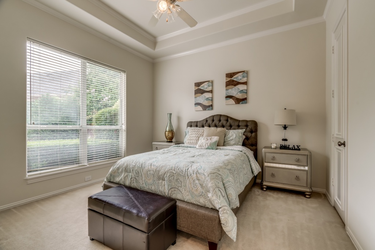
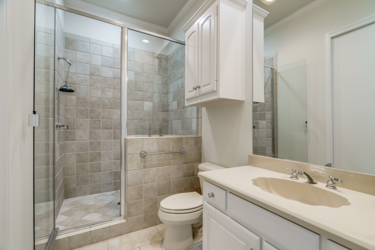
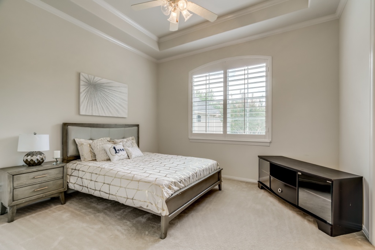
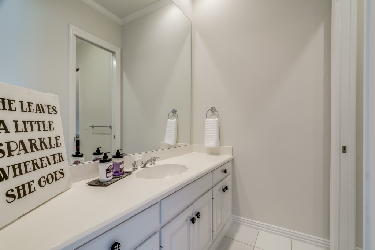
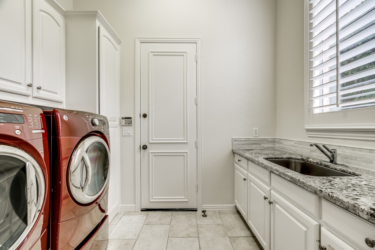
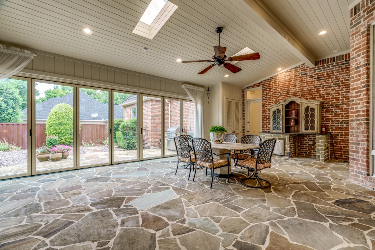
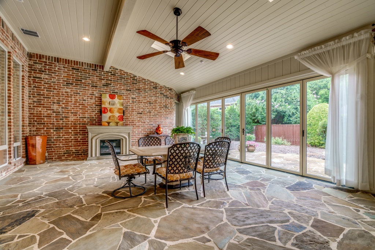
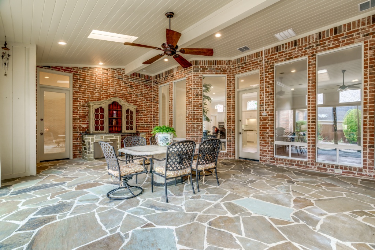
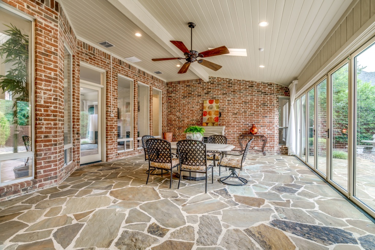
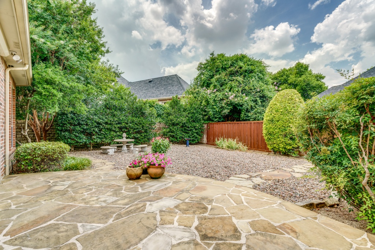
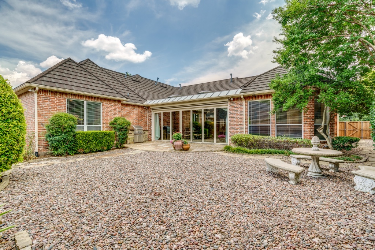
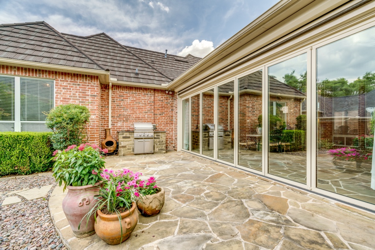
This stunning one-story Steve Roberts custom built home is situated in the prestigious community of Starwood. Lush landscaping showcases the brick exterior of the house. The property has a very inviting curb appeal. Freshly painted walls, arched doorways, and stunning millwork are among the luxury features that are evident upon entering from the covered porch into the Foyer. From the Foyer, you’ll see warm wood floors, plantation shutters, floor molding, and chair rails accenting the handsome Study with closet. Wood flooring is also found in the elegant Formal Dining Room and Family Room. A Butler’s Pantry serves the Dining Room and Kitchen.
The Kitchen is beautifully designed with white cabinetry, exotic granite countertops, coordinating backsplash, under-counter lighting and updated light fixtures, a walk-in pantry, a breakfast bar, a convenient planning desk, and above-cabinet windows allowing natural light to filter in. The Kitchen is well-equipped with updated stainless steel appliances that include double convection ovens and a gas cooktop. A wall of windows provides a spectacular view of the Sunroom and the outdoors from the Kitchen and adjoining Breakfast Nook. From the Family Room, a view of the Sunroom and backyard can also be enjoyed, along with the warmth of a gas fireplace decorated with a granite hearth, mosaic tile surround, impressive wood mantel, and flanking built-in cabinets and shelves.
For relaxation, retire to the private Owners’ Suite, with the Master Bedroom adorned with a tray ceiling, and a nook for a sitting area. The Master Bathroom is crowned with a cathedral ceiling and is complete with a roomy shower, double vanities, jetted tub, and extra-large walk-in closet. Two secondary bedrooms, each with spacious walk-in closets, have access to two Full Bathrooms.
For additional convenience, the Laundry Room is equipped with a utility cabinet, upper and lower cabinets, and stainless steel sink. The swing entry, two-car garage has rubber flooring.
An expansive all-season Sunroom features electric Phantom screens and has a wall of sliding doors that open to the backyard. The open patio has been extended with flagstone. A fence and mature landscaping assure the yard’s privacy.
The abundance of exclusive amenities the community has to offer includes walking trails, neighborhood parks, indoor sports court, fitness center, family pools, and tennis courts. Starwood also provides 24-hour security with gated entrances.












































































This stunning one-story Steve Roberts custom built home is situated in the prestigious community of Starwood. Lush landscaping showcases the brick exterior of the house. The property has a very inviting curb appeal. Freshly painted walls, arched doorways, and stunning millwork are among the luxury features that are evident upon entering from the covered porch into the Foyer. From the Foyer, you’ll see warm wood floors, plantation shutters, floor molding, and chair rails accenting the handsome Study with closet. Wood flooring is also found in the elegant Formal Dining Room and Family Room. A Butler’s Pantry serves the Dining Room and Kitchen.
The Kitchen is beautifully designed with white cabinetry, exotic granite countertops, coordinating backsplash, under-counter lighting and updated light fixtures, a walk-in pantry, a breakfast bar, a convenient planning desk, and above-cabinet windows allowing natural light to filter in. The Kitchen is well-equipped with updated stainless steel appliances that include double convection ovens and a gas cooktop. A wall of windows provides a spectacular view of the Sunroom and the outdoors from the Kitchen and adjoining Breakfast Nook. From the Family Room, a view of the Sunroom and backyard can also be enjoyed, along with the warmth of a gas fireplace decorated with a granite hearth, mosaic tile surround, impressive wood mantel, and flanking built-in cabinets and shelves.
For relaxation, retire to the private Owners’ Suite, with the Master Bedroom adorned with a tray ceiling, and a nook for a sitting area. The Master Bathroom is crowned with a cathedral ceiling and is complete with a roomy shower, double vanities, jetted tub, and extra-large walk-in closet. Two secondary bedrooms, each with spacious walk-in closets, have access to two Full Bathrooms.
For additional convenience, the Laundry Room is equipped with a utility cabinet, upper and lower cabinets, and stainless steel sink. The swing entry, two-car garage has rubber flooring.
An expansive all-season Sunroom features electric Phantom screens and has a wall of sliding doors that open to the backyard. The open patio has been extended with flagstone. A fence and mature landscaping assure the yard’s privacy.
The abundance of exclusive amenities the community has to offer includes walking trails, neighborhood parks, indoor sports court, fitness center, family pools, and tennis courts. Starwood also provides 24-hour security with gated entrances.
