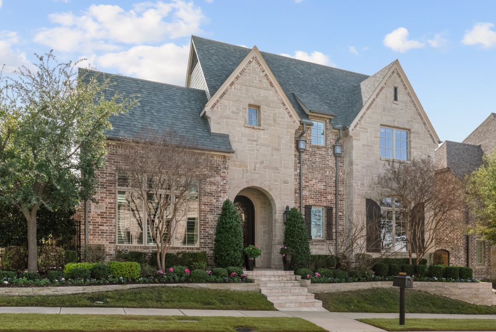
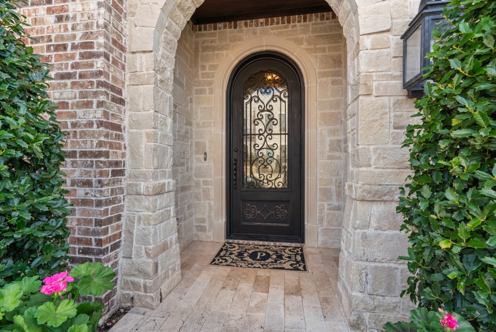
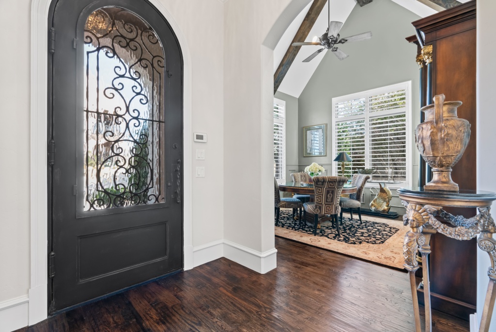
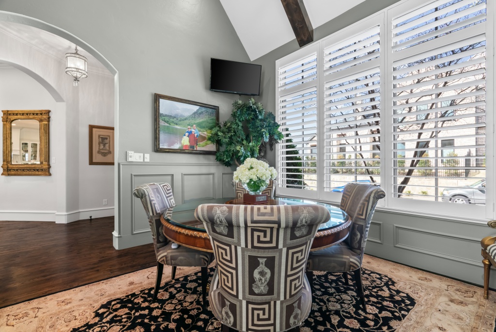
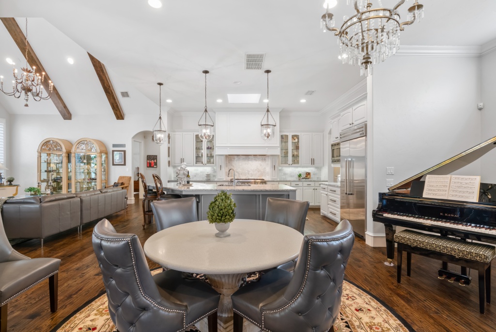
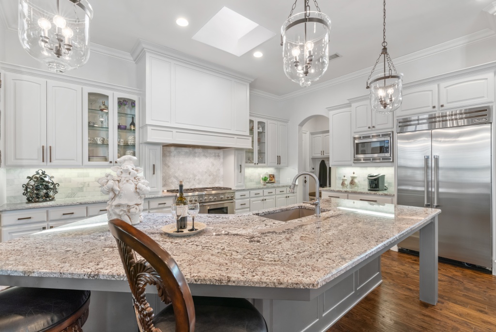
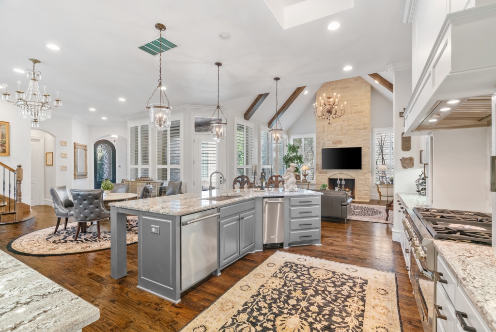
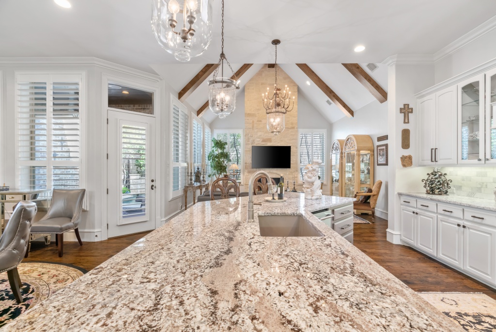
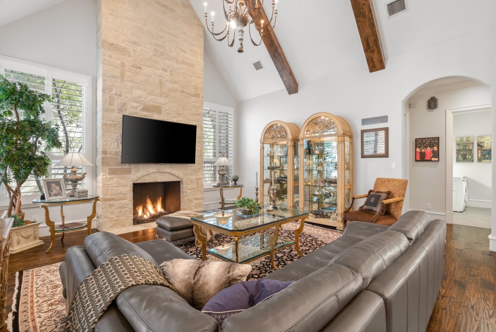
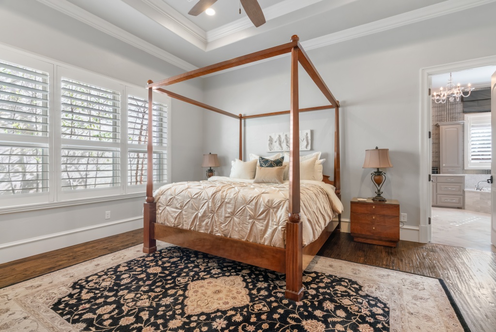
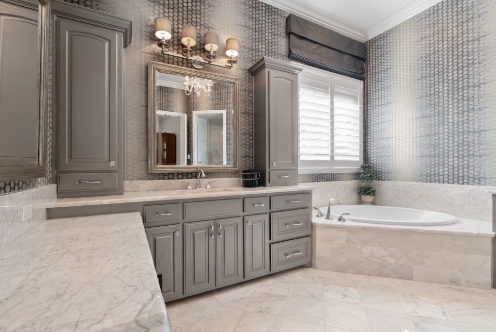
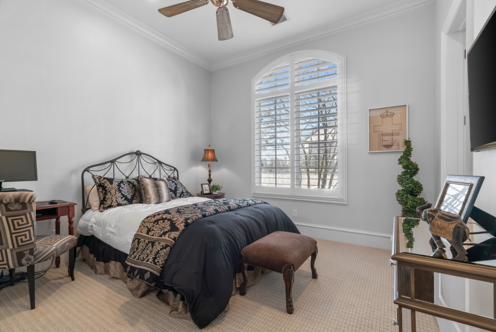
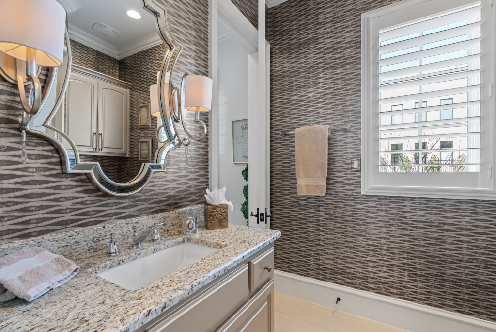
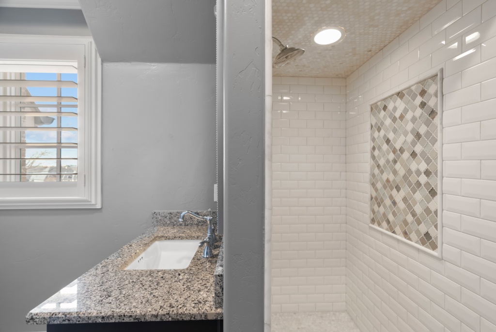
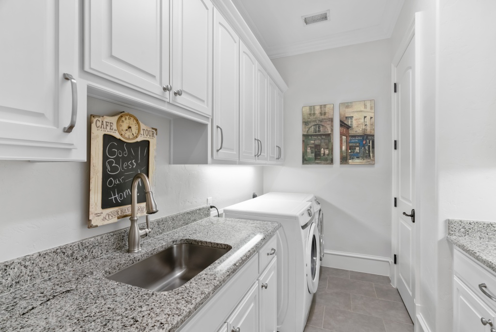
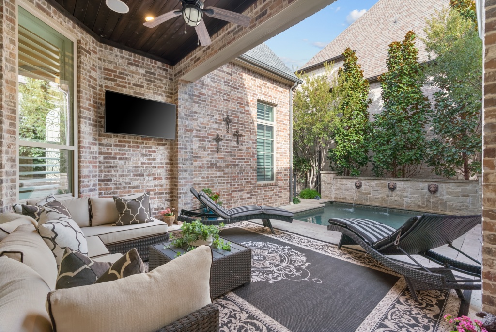
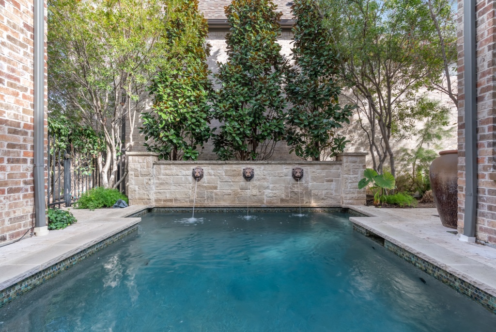
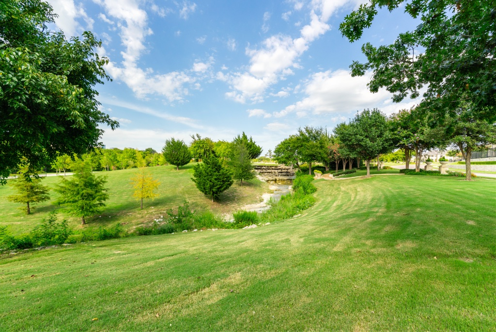
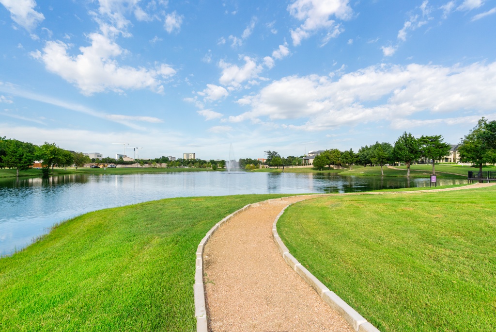
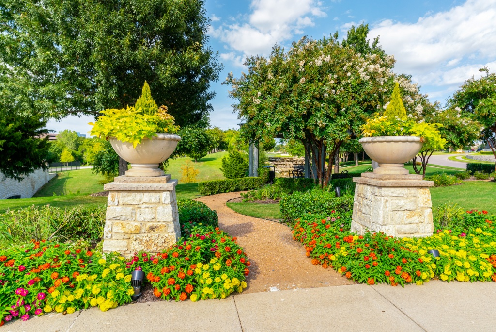
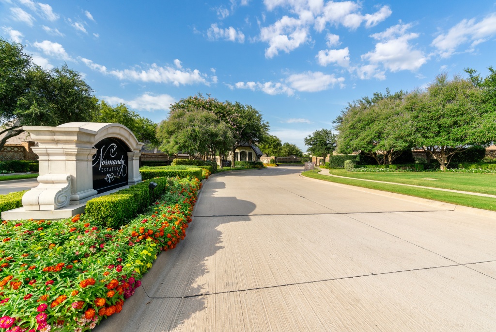
Entertain in grand style in this masterfully custom-designed home in the gated and prestigious community of Normandy Estates. The spacious Starside villa home with a low maintenance yard offers an elegant stone and brick façade and covered entrance. An iron & glass front door opens to a blend of modern sophistication with warm hardwood floors, neutral colors, tall beamed ceilings, updated fixtures, and plenty of natural light filtering from windows dressed in plantation shutters. You’ll also appreciate the energy savings of the added radiant barrier insulation in the attic.
The room to the left of the Foyer is currently utilized as a Formal Dining Room but can function as a Study or a Formal Sitting Room. It is beautifully crowned with a tall vaulted beamed ceiling. The coveted large open plan includes the Great Room, Kitchen, and Dining area, all with beautiful views of the great outdoor living area. The awe-inspiring and well-designed Kitchen is a chef’s delight! It boasts an expansive granite Kitchen island that provides plenty of room for prepping and serving meals. It is equipped with a walk-in pantry, an icemaker, and high-end Thermador brand stainless steel appliances, including a built-in refrigerator, a six-burner gas cooktop with griddle, a hooded vent, double ovens, and dishwater. Natural light from the Kitchen skylight makes the abundant white cabinetry, granite countertops with coordinating backsplash, stainless steel appliances, and modern light fixtures sparkle! The open Dining Area provides additional seating for casual dining. In the adjoining Great Room, an impressive stone floor-to-ceiling gas fireplace and a vaulted, beamed ceiling beautifully accent the room.
A sumptuous Owner’s retreat has a luxurious ensuite Owner’s Bathroom with marble tile floors, a corner soaking tub, trending wallpaper, and a custom walk-in closet with cabinets, drawers, and tiered hanging space out of season storage. A desirable first-floor Guest Suite has access to a gorgeous Full Bathroom. Another Full Bath, a secondary Bedroom, and a sizable Game Room are located on the second floor. The outdoor living space with a mosquito misting system and a generous covered patio with travertine stone decking offers desired privacy to enjoy the custom-designed, heated “cocktail pool” with water features.
This home is close to the Amenities Center, which sports a spa, pool, workout facility, outdoor Kitchen, and a large fireplace for fun gatherings.










































Entertain in grand style in this masterfully custom-designed home in the gated and prestigious community of Normandy Estates. The spacious Starside villa home with a low maintenance yard offers an elegant stone and brick façade and covered entrance. An iron & glass front door opens to a blend of modern sophistication with warm hardwood floors, neutral colors, tall beamed ceilings, updated fixtures, and plenty of natural light filtering from windows dressed in plantation shutters. You’ll also appreciate the energy savings of the added radiant barrier insulation in the attic.
The room to the left of the Foyer is currently utilized as a Formal Dining Room but can function as a Study or a Formal Sitting Room. It is beautifully crowned with a tall vaulted beamed ceiling. The coveted large open plan includes the Great Room, Kitchen, and Dining area, all with beautiful views of the great outdoor living area. The awe-inspiring and well-designed Kitchen is a chef’s delight! It boasts an expansive granite Kitchen island that provides plenty of room for prepping and serving meals. It is equipped with a walk-in pantry, an icemaker, and high-end Thermador brand stainless steel appliances, including a built-in refrigerator, a six-burner gas cooktop with griddle, a hooded vent, double ovens, and dishwater. Natural light from the Kitchen skylight makes the abundant white cabinetry, granite countertops with coordinating backsplash, stainless steel appliances, and modern light fixtures sparkle! The open Dining Area provides additional seating for casual dining. In the adjoining Great Room, an impressive stone floor-to-ceiling gas fireplace and a vaulted, beamed ceiling beautifully accent the room.
A sumptuous Owner’s retreat has a luxurious ensuite Owner’s Bathroom with marble tile floors, a corner soaking tub, trending wallpaper, and a custom walk-in closet with cabinets, drawers, and tiered hanging space out of season storage. A desirable first-floor Guest Suite has access to a gorgeous Full Bathroom. Another Full Bath, a secondary Bedroom, and a sizable Game Room are located on the second floor. The outdoor living space with a mosquito misting system and a generous covered patio with travertine stone decking offers desired privacy to enjoy the custom-designed, heated “cocktail pool” with water features.
This home is close to the Amenities Center, which sports a spa, pool, workout facility, outdoor Kitchen, and a large fireplace for fun gatherings.
