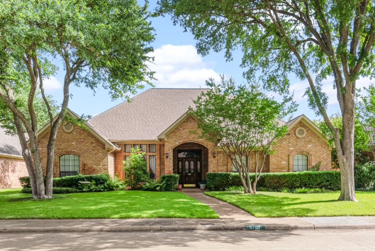
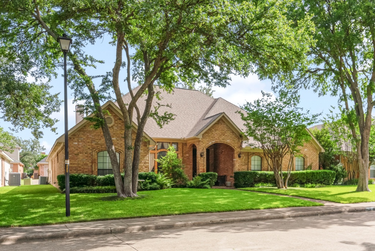
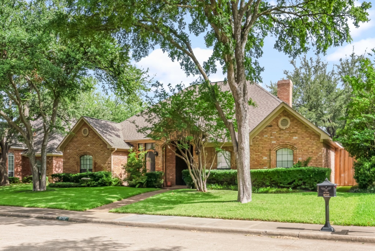
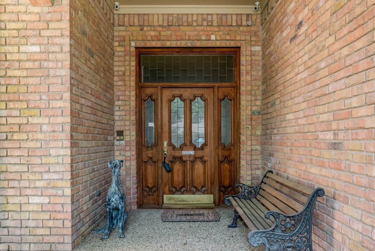
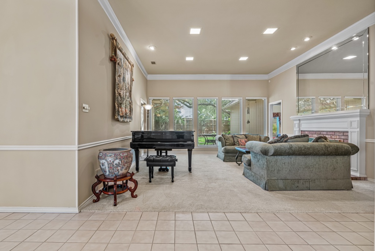
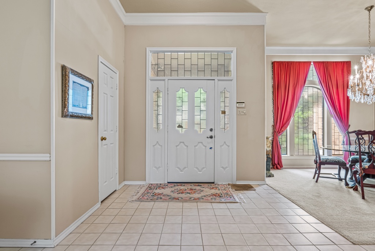
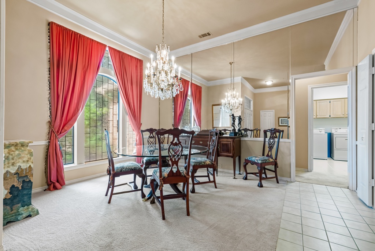
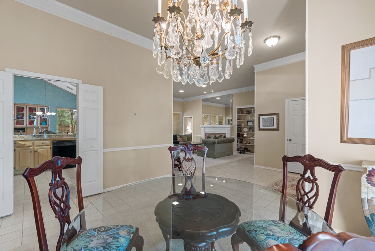
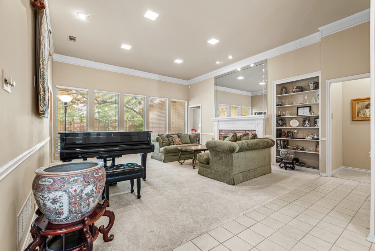
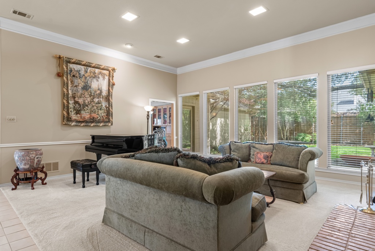
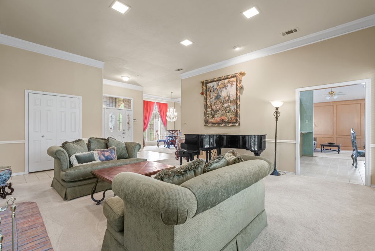
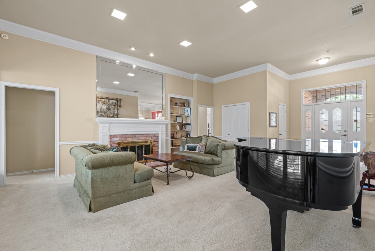
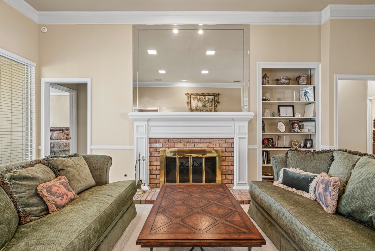
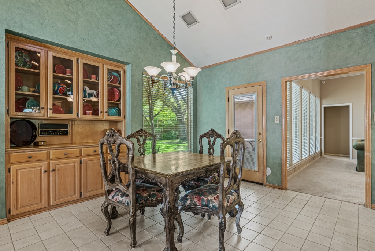
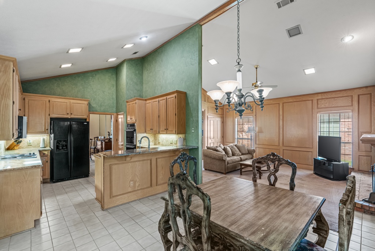
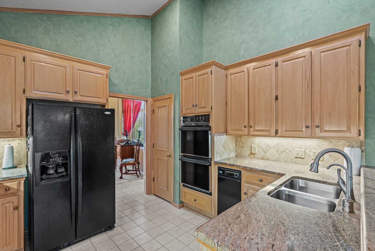
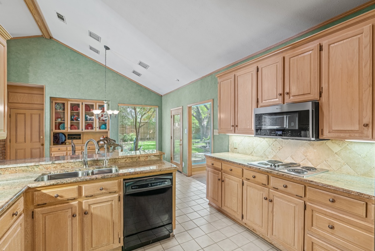
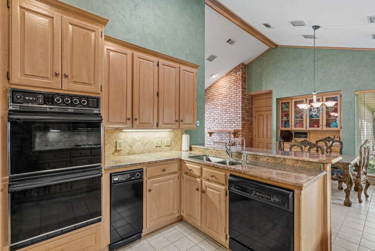
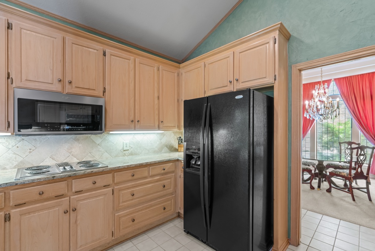
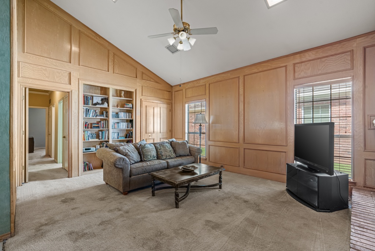
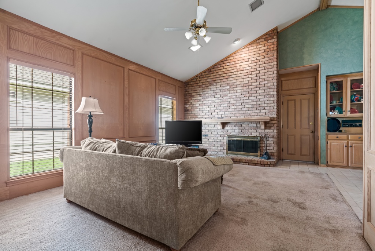
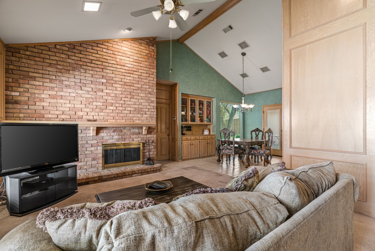
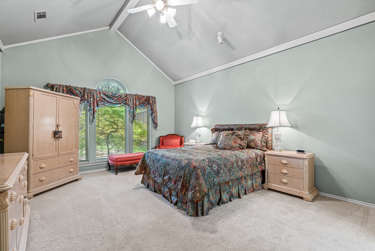
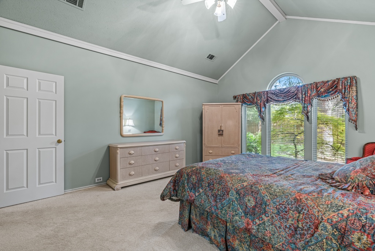
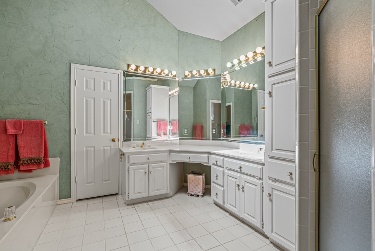
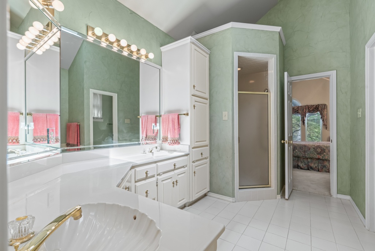
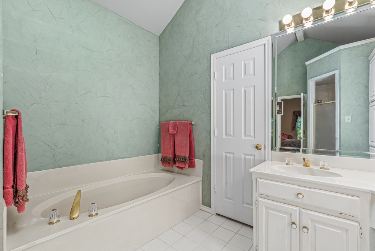
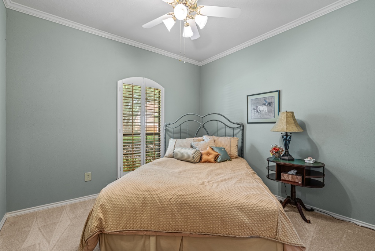
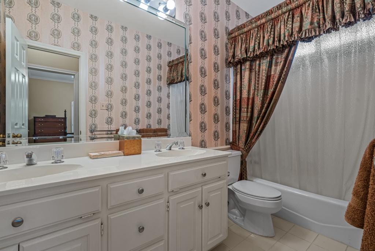
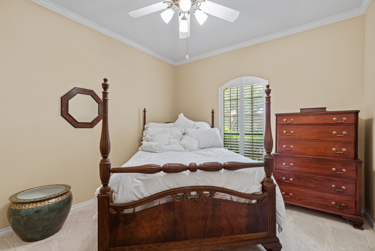
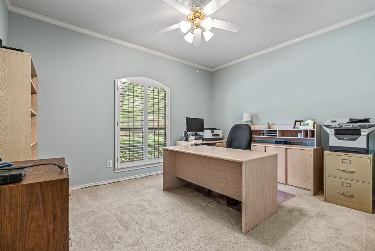
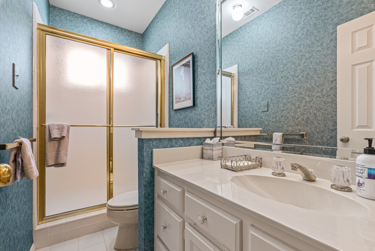
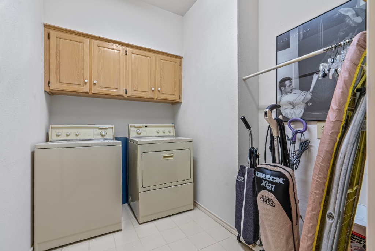
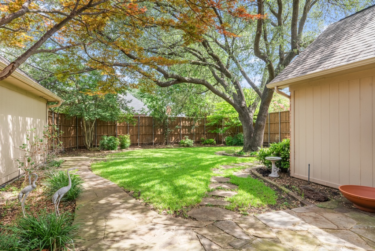
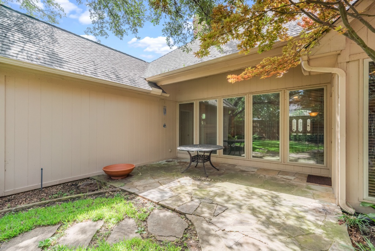
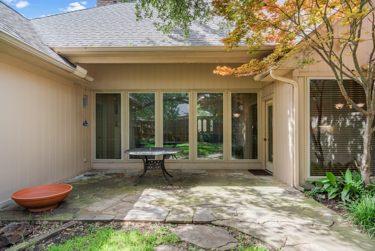
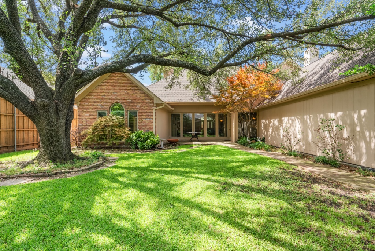
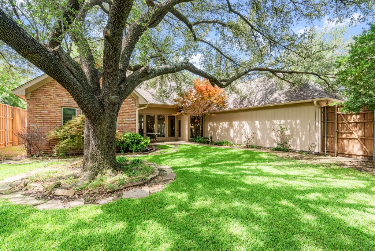
Gagewood Custom Homes built this one-story home in 1986. It is located in Preston Highlands, a highly sought-after Dallas neighborhood served by the highly-rated Plano Independent School District.
Soaring ceilings greet you at the foyer and extend into the Formal Dining Room and Living Room. The spacious Formal Living Room is accented with a gas fireplace, a built-in bookcase, and a wet bar with glass shelves concealed behind double doors. A wall of windows provides a view of the private, expansive backyard ready to be converted into a garden oasis. Wide crown molding and the large crystal chandelier showcase the Dining Room with direct access to the Kitchen. The large Kitchen is designed with granite countertops with a tumbled marble backsplash. A breakfast bar along with the adjoining Breakfast Area with a lovely built-in custom china hutch provides additional space for casual dining. The fully paneled Family Room’s focal point is a gas fireplace with a brick surround, and a second wet bar is concealed behind double doors.
A high vaulted ceiling crowns the Owners’ Bedroom, and the ensuite Full Bathroom offers a roomy walk-in closet, linen storage, and a skylight that infuses the room with abundant natural light. There are three additional Bedrooms, all with walk-in closets.
Extra rooms include a Laundry Room with built-in cabinets and space for an extra refrigerator or freezer and a room adjacent to the two-car Garage that would be great for storage or hobby room.












































































Gagewood Custom Homes built this one-story home in 1986. It is located in Preston Highlands, a highly sought-after Dallas neighborhood served by the highly-rated Plano Independent School District.
Soaring ceilings greet you at the foyer and extend into the Formal Dining Room and Living Room. The spacious Formal Living Room is accented with a gas fireplace, a built-in bookcase, and a wet bar with glass shelves concealed behind double doors. A wall of windows provides a view of the private, expansive backyard ready to be converted into a garden oasis. Wide crown molding and the large crystal chandelier showcase the Dining Room with direct access to the Kitchen. The large Kitchen is designed with granite countertops with a tumbled marble backsplash. A breakfast bar along with the adjoining Breakfast Area with a lovely built-in custom china hutch provides additional space for casual dining. The fully paneled Family Room’s focal point is a gas fireplace with a brick surround, and a second wet bar is concealed behind double doors.
A high vaulted ceiling crowns the Owners’ Bedroom, and the ensuite Full Bathroom offers a roomy walk-in closet, linen storage, and a skylight that infuses the room with abundant natural light. There are three additional Bedrooms, all with walk-in closets.
Extra rooms include a Laundry Room with built-in cabinets and space for an extra refrigerator or freezer and a room adjacent to the two-car Garage that would be great for storage or hobby room.
