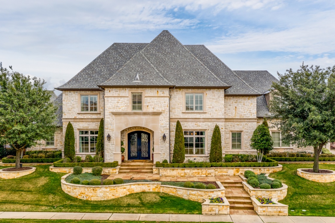
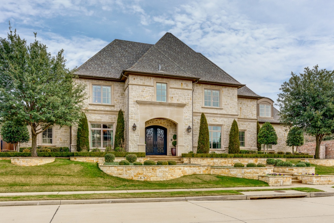
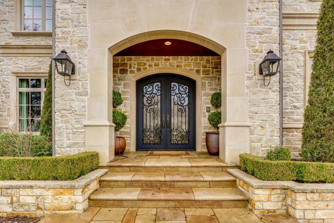
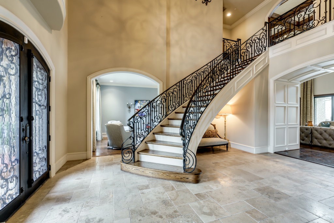
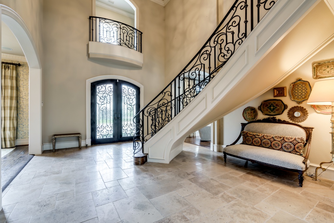
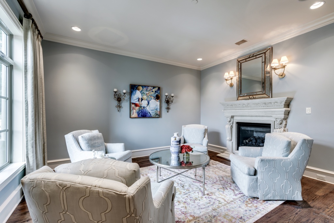
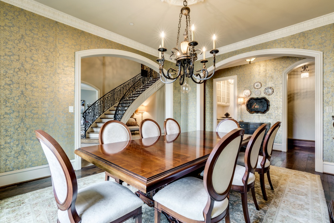
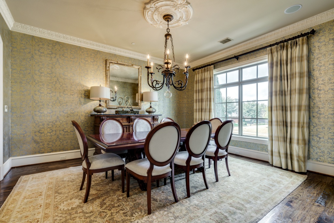
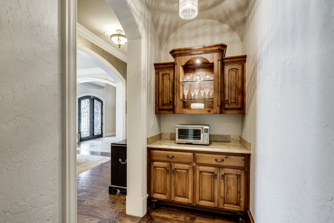
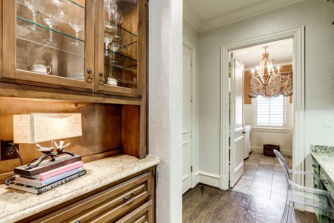
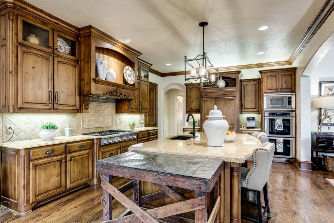
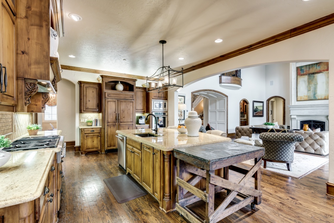
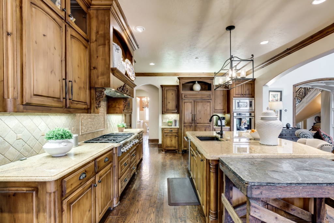
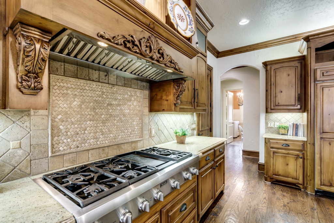
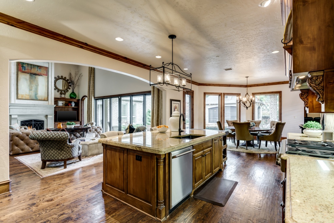
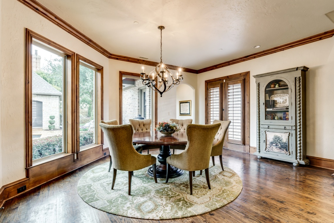
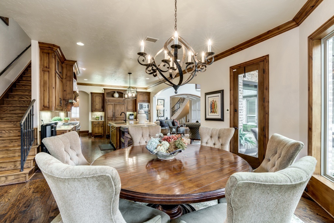
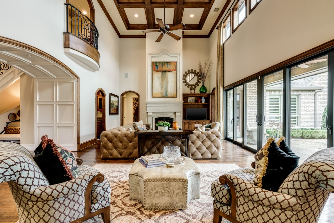
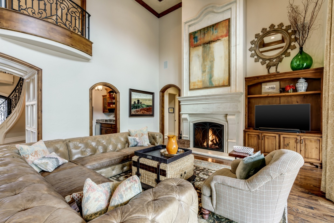
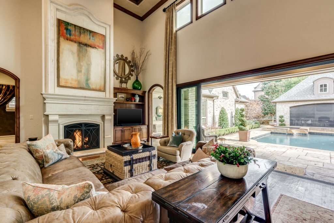
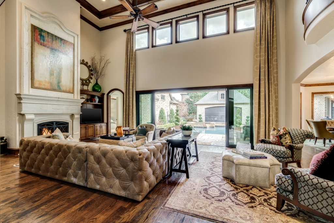
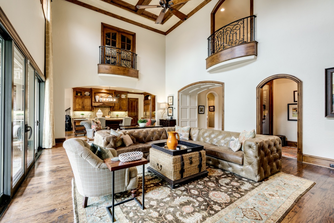
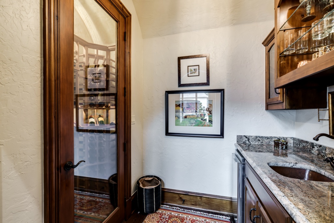
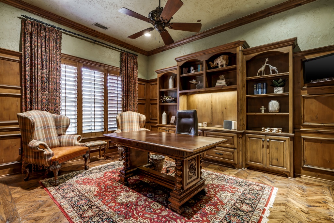
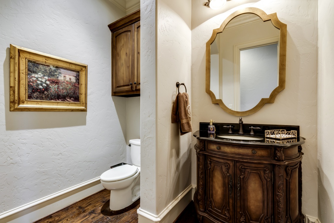
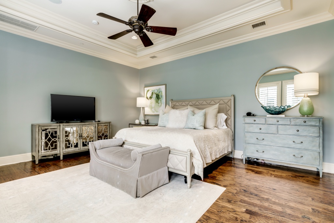
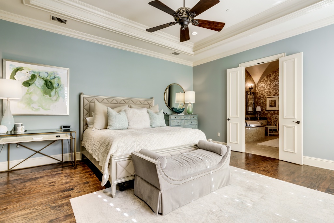
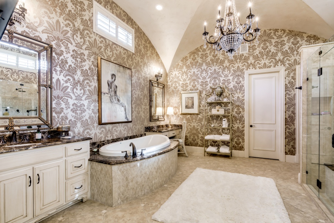
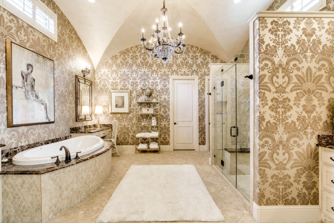
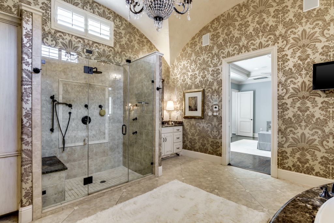
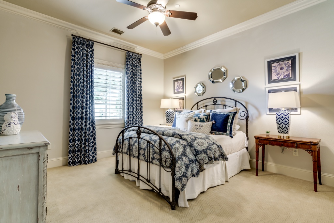
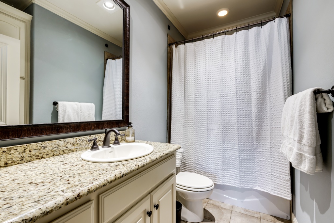
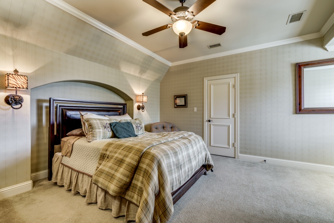
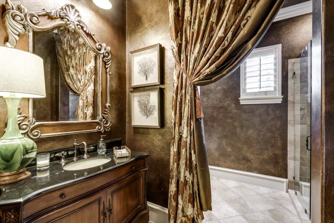
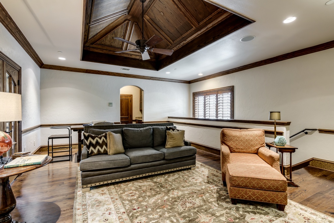
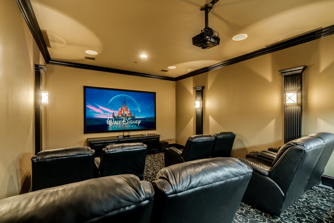
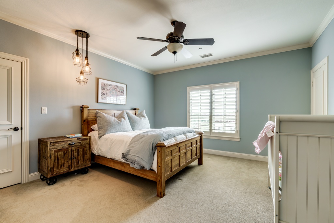
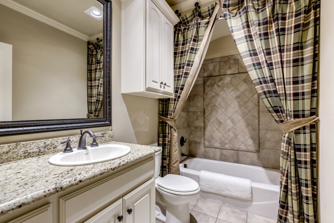
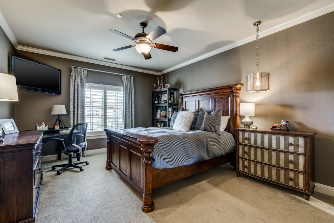
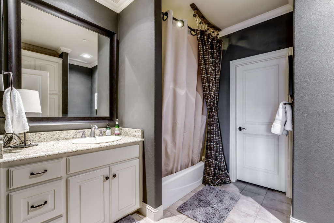
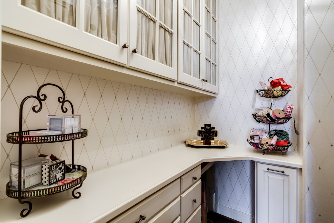
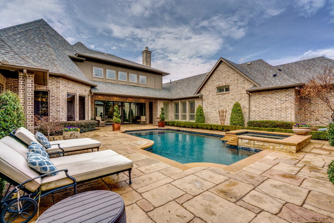
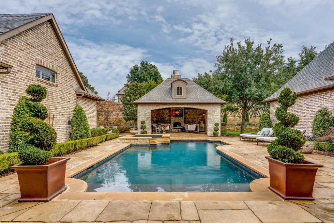
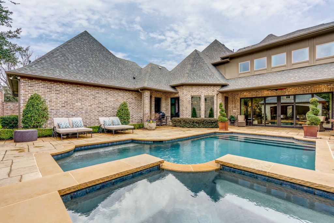
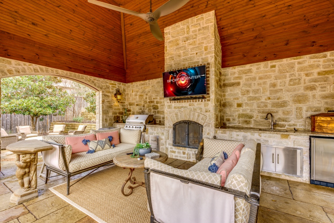
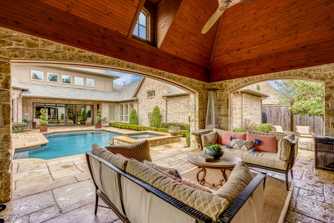
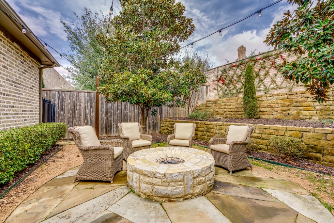
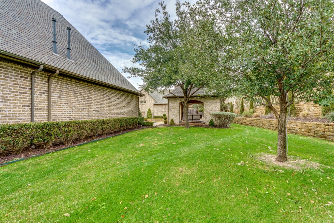
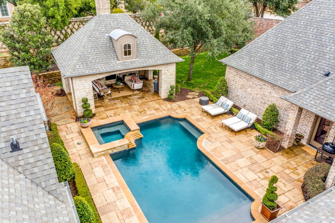
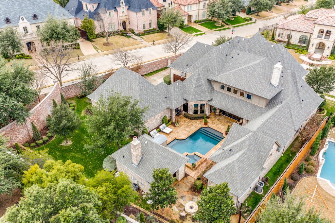
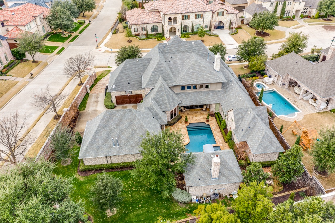
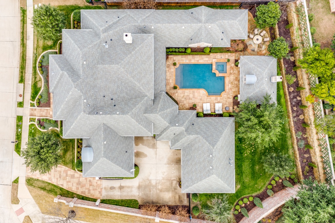
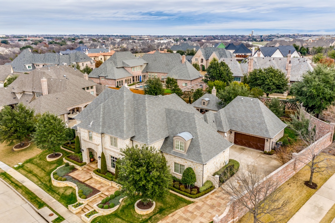
A magnificent masterpiece defines this exquisite property created by Kelly Custom Home in the prestigious community of Chapel Creek. It is located on a prime corner lot with an exceptional drive-up appeal. The meticulously landscaped front yard beautifully highlights the patterned concrete path which leads to the covered porch. Double iron and glass front doors open to a grand Foyer enhanced with a striking chandelier, a soaring ceiling, a stunning sweeping staircase and views of the warm wood floors and the many arched room entrances found throughout the home. Flanking the Foyer, the Formal Living Room boasts an intricately detailed cast stone gas fireplace. The elegant Formal Dining Room is served by a butler’s pantry showcasing built-in glass-front cabinets and a built-in china cabinet for display and additional storage.
The adjacent, entertainer’s dream Kitchen is well-equipped to meet the demands of a gourmet chef with Thermador appliances that include a dishwasher, 6-burner gas stove with griddle, built-in paneled refrigerator, double ovens, and microwave. Granite countertops with coordinating stone backsplash and abundant cabinetry decorate the large Kitchen. The nearby Breakfast Nook is surrounded by floor-to-ceiling windows filtering in lots of natural light and is the perfect spot for casual dining.
The impressive Family Room is open to the Kitchen and is crowned with a 21-foot high coffered ceiling, a floor-to-ceiling gas stone fireplace, and a wet bar that is outfitted with a walk-in temperature-controlled wine cooler. A wall of sliding glass doors offer a picturesque view of the resort-style back yard with doors that slide fully open to allow seamless transition from indoors to the spectacular outdoor living space. On the first floor, you will also find a Home Theatre and a handsome paneled Study with built-in cabinets and shelves.
Rest or relax in the opulent Master Suite that includes a luxurious Master Bath furnished with granite counters, a jetted tub, a large shower with multiple shower heads, split sinks, a separate vanity area, and a generous walk-in closet. A coveted downstairs Guest Bedroom offers the comfort of an ensuite Full Bathroom and large walk-in closet. A back staircase leads upstairs from the Kitchen to a versatile Game Room with bar, three secondary Bedrooms each with spacious walk-in closets, and three Full Bathrooms.
The backyard oasis with a sparkling pool and spa provides a sensational outdoor living experience. Various gathering areas include a covered patio with extensive patterned concrete decking, a 21 x 14 cabana complete with a fireplace, an outdoor kitchen with plenty of seating space, and a stone firepit. The patio features overhead heat lamps to provide warmth on chilly evenings. Motorized Phantom screens that surround the patio and cabana extend the enjoyment of the outdoors.
Additional amenities to note are two, two-car garages with a gated motor court, foam insulation throughout for energy efficiency, a dedicated dog run, an indoor sprinkler system, and a custom craft room.










































































































A magnificent masterpiece defines this exquisite property created by Kelly Custom Home in the prestigious community of Chapel Creek. It is located on a prime corner lot with an exceptional drive-up appeal. The meticulously landscaped front yard beautifully highlights the patterned concrete path which leads to the covered porch. Double iron and glass front doors open to a grand Foyer enhanced with a striking chandelier, a soaring ceiling, a stunning sweeping staircase and views of the warm wood floors and the many arched room entrances found throughout the home. Flanking the Foyer, the Formal Living Room boasts an intricately detailed cast stone gas fireplace. The elegant Formal Dining Room is served by a butler’s pantry showcasing built-in glass-front cabinets and a built-in china cabinet for display and additional storage.
The adjacent, entertainer’s dream Kitchen is well-equipped to meet the demands of a gourmet chef with Thermador appliances that include a dishwasher, 6-burner gas stove with griddle, built-in paneled refrigerator, double ovens, and microwave. Granite countertops with coordinating stone backsplash and abundant cabinetry decorate the large Kitchen. The nearby Breakfast Nook is surrounded by floor-to-ceiling windows filtering in lots of natural light and is the perfect spot for casual dining.
The impressive Family Room is open to the Kitchen and is crowned with a 21-foot high coffered ceiling, a floor-to-ceiling gas stone fireplace, and a wet bar that is outfitted with a walk-in temperature-controlled wine cooler. A wall of sliding glass doors offer a picturesque view of the resort-style back yard with doors that slide fully open to allow seamless transition from indoors to the spectacular outdoor living space. On the first floor, you will also find a Home Theatre and a handsome paneled Study with built-in cabinets and shelves.
Rest or relax in the opulent Master Suite that includes a luxurious Master Bath furnished with granite counters, a jetted tub, a large shower with multiple shower heads, split sinks, a separate vanity area, and a generous walk-in closet. A coveted downstairs Guest Bedroom offers the comfort of an ensuite Full Bathroom and large walk-in closet. A back staircase leads upstairs from the Kitchen to a versatile Game Room with bar, three secondary Bedrooms each with spacious walk-in closets, and three Full Bathrooms.
The backyard oasis with a sparkling pool and spa provides a sensational outdoor living experience. Various gathering areas include a covered patio with extensive patterned concrete decking, a 21 x 14 cabana complete with a fireplace, an outdoor kitchen with plenty of seating space, and a stone firepit. The patio features overhead heat lamps to provide warmth on chilly evenings. Motorized Phantom screens that surround the patio and cabana extend the enjoyment of the outdoors.
Additional amenities to note are two, two-car garages with a gated motor court, foam insulation throughout for energy efficiency, a dedicated dog run, an indoor sprinkler system, and a custom craft room.
