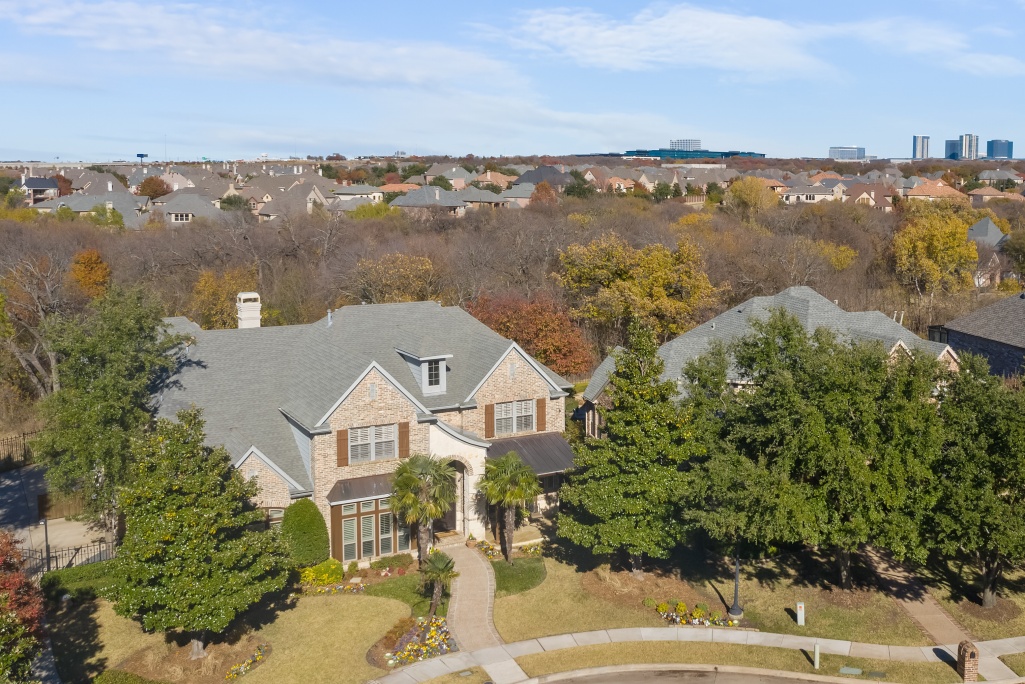



































This meticulously-appointed home is nestled in a breathtaking, serene cul-de-sac setting backing to a greenbelt and creek with peaceful, panoramic treetop views! Amenities are endless and include an impressive drive-up, gated motor court, beautiful and dominant hand scraped wood floors, surround sound system, upgraded carpet, decorator lighting, plantation shutters, and deep moldings. An extraordinary leaded glass door escorts you into the fabulous 2-story Entry with the first of the wood floors, split wrought-iron staircase, and space for a piano. The wood floors extend to the left into the elegant Dining Room with chair rail and picture frame wall treatment. Three walls of built-ins highlight the dramatic Study. A cooking enthusiast will be thrilled with the amenity-packed Kitchen with granite counters, tumbled marble backsplash, handsome wood cabinetry, stainless steel appliances, including a 5-burner gas cooktop, warming drawer, double convection ovens, trash compactor, and wine refrigerator. An island with space for barstools, a Breakfast bar, and a Breakfast Nook with a built-in china cabinet and planning desk provide additional seating areas for casual dining.
There is a two-story Family Room with a corner tumbled marble fireplace, a wall of windows overlooking the back yard, and a built-in entertainment center. The incredible Master Retreat offers a Bedroom with back yard access, a sitting area, and a stacked tray ceiling. The Master Bath is designed with granite counters, tumbled marble flooring, His and Her sinks, corner jetted tub, dual shower surrounded by glass block accents, a spacious walk-in closet, and a linen closet. A Bedroom with a Full Bath is an ideal Guest Suite.
There are three bedrooms, a Jack and Jill Bathroom, and a Full Hall Bath on the second floor. There is a wonderful, sizeable Game Room with a built-in serving area, expansive entertainment center, and a large closet. An amazing tri-level Media Room, complete with a snack bar with barstools, offers a dishwasher, wine refrigerator, microwave, icemaker, as well as a built-in storage closet.
The key component to this very private backyard with heavily treed views is the stunning outdoor living space and the heated Pool and Spa with a stone waterfall. The spectacular outdoor space has been extended into several areas. The covered Kitchen area includes a built-in grill, granite counter, and refrigerator. Another covered area consists of a stone gas fireplace, and another site features a stone gas fire pit.








































































This meticulously-appointed home is nestled in a breathtaking, serene cul-de-sac setting backing to a greenbelt and creek with peaceful, panoramic treetop views! Amenities are endless and include an impressive drive-up, gated motor court, beautiful and dominant hand scraped wood floors, surround sound system, upgraded carpet, decorator lighting, plantation shutters, and deep moldings. An extraordinary leaded glass door escorts you into the fabulous 2-story Entry with the first of the wood floors, split wrought-iron staircase, and space for a piano. The wood floors extend to the left into the elegant Dining Room with chair rail and picture frame wall treatment. Three walls of built-ins highlight the dramatic Study. A cooking enthusiast will be thrilled with the amenity-packed Kitchen with granite counters, tumbled marble backsplash, handsome wood cabinetry, stainless steel appliances, including a 5-burner gas cooktop, warming drawer, double convection ovens, trash compactor, and wine refrigerator. An island with space for barstools, a Breakfast bar, and a Breakfast Nook with a built-in china cabinet and planning desk provide additional seating areas for casual dining.
There is a two-story Family Room with a corner tumbled marble fireplace, a wall of windows overlooking the back yard, and a built-in entertainment center. The incredible Master Retreat offers a Bedroom with back yard access, a sitting area, and a stacked tray ceiling. The Master Bath is designed with granite counters, tumbled marble flooring, His and Her sinks, corner jetted tub, dual shower surrounded by glass block accents, a spacious walk-in closet, and a linen closet. A Bedroom with a Full Bath is an ideal Guest Suite.
There are three bedrooms, a Jack and Jill Bathroom, and a Full Hall Bath on the second floor. There is a wonderful, sizeable Game Room with a built-in serving area, expansive entertainment center, and a large closet. An amazing tri-level Media Room, complete with a snack bar with barstools, offers a dishwasher, wine refrigerator, microwave, icemaker, as well as a built-in storage closet.
The key component to this very private backyard with heavily treed views is the stunning outdoor living space and the heated Pool and Spa with a stone waterfall. The spectacular outdoor space has been extended into several areas. The covered Kitchen area includes a built-in grill, granite counter, and refrigerator. Another covered area consists of a stone gas fireplace, and another site features a stone gas fire pit.
