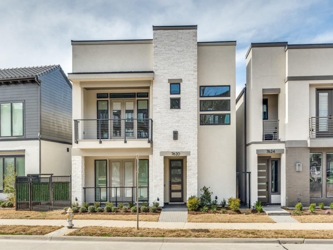
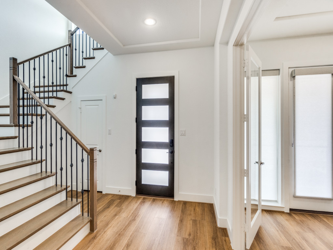
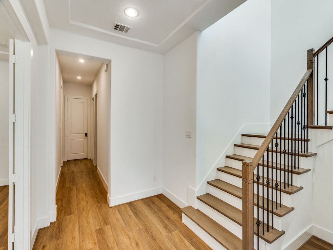
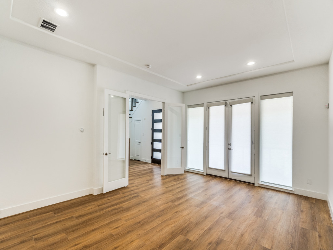
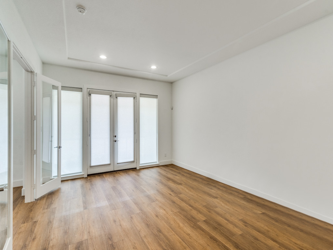
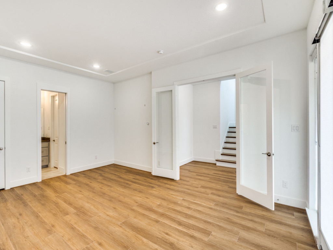
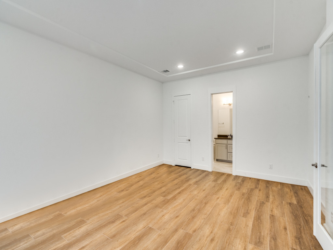
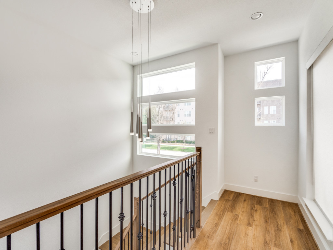
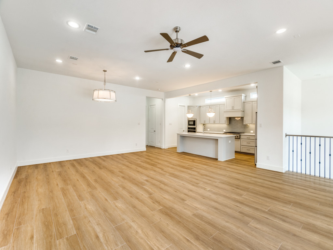
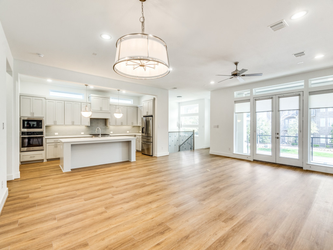
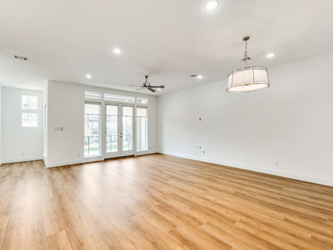
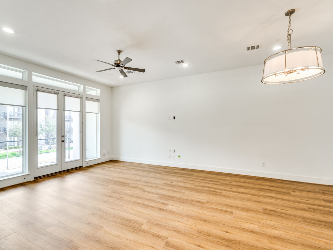
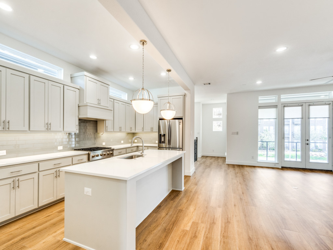
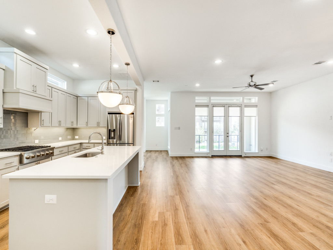
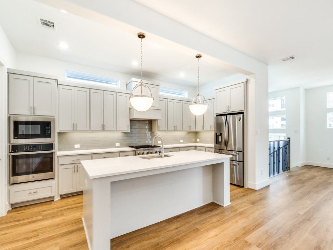
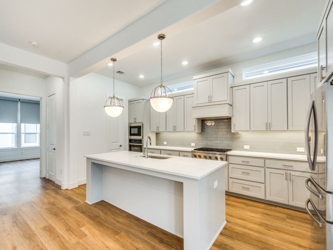
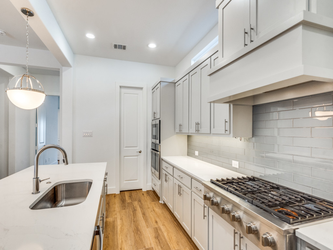
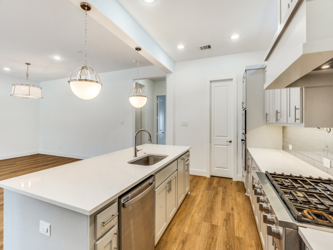
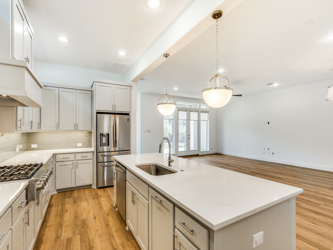
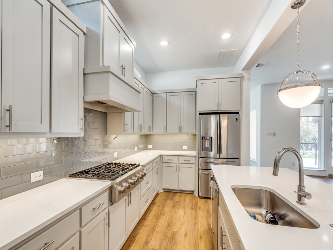
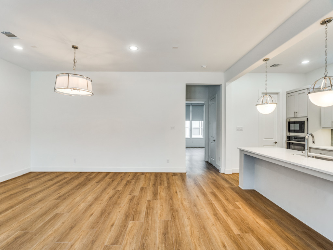
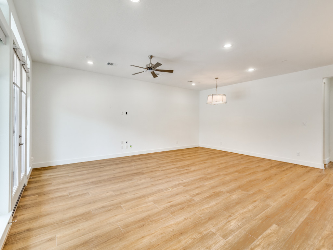
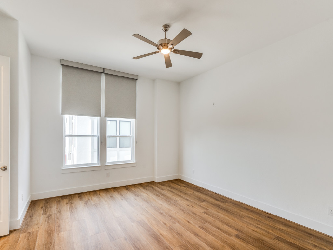
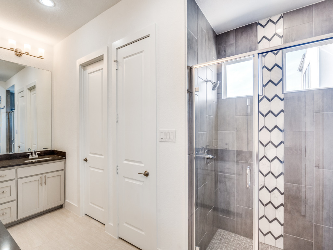
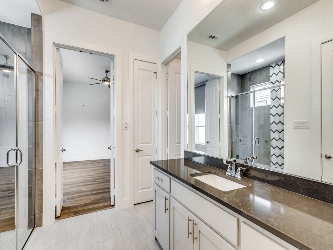
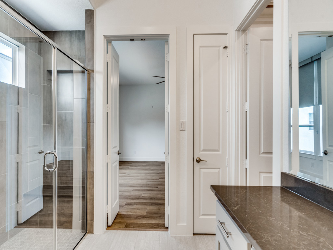
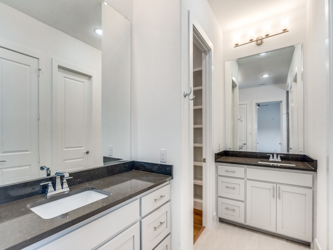
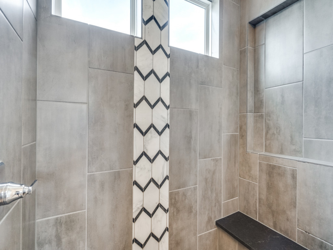
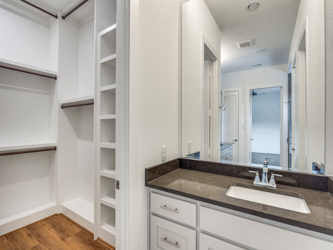
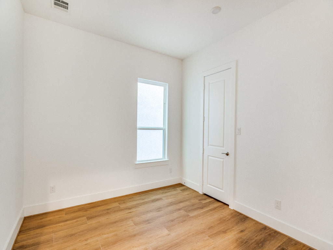
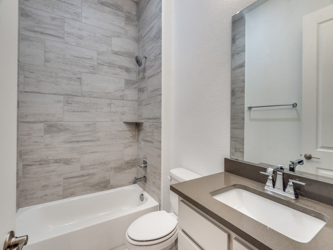
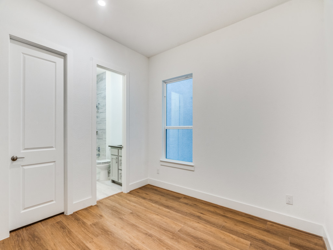
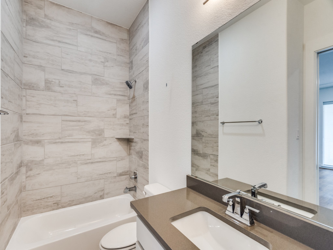
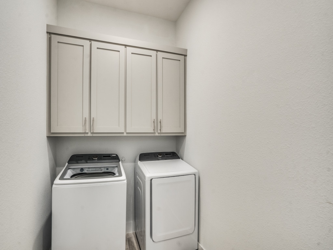
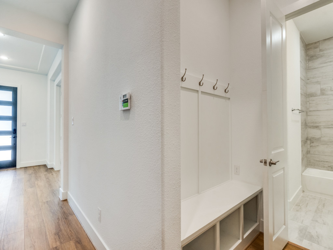
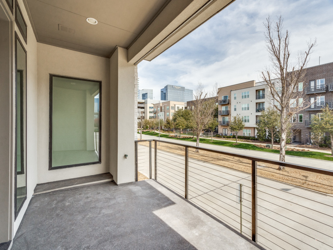
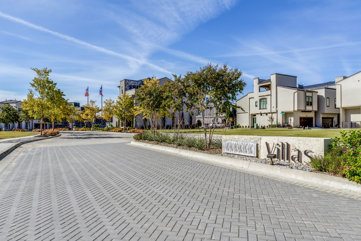
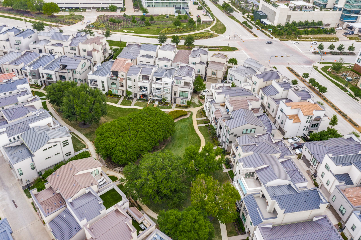
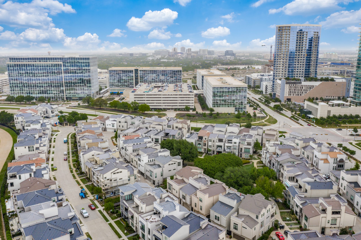
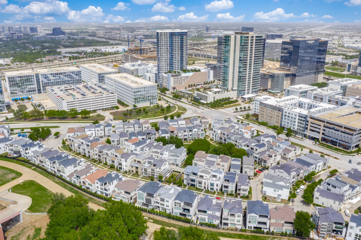
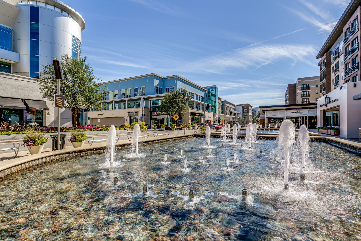
Welcome to your dream retreat—a meticulously designed haven nestled within minutes of Legacy West. This opulent villa offers an unparalleled living experience, where every detail whispers elegance and sophistication.
As you step inside the home, the high ceilings create an airy ambiance, while the expansive windows bathe each room in natural light. A spacious Living space is located to the left of the modern Foyer. This flexible space with direct access to a Full Bathroom can be utilized as an exquisite Study, providing a light and bright work or meeting space with double French doors for privacy and a wall of glass doors opening to a covered patio. Additionally, on this first floor, there are two well-appointed Bedrooms, a mudroom, and an attached two-car garage. Each Bedroom offers large walk-in closets, and one of the Bedrooms boasts an Ensuite Full Bathroom.
The villa’s open layout on the second floor seamlessly connects the living, dining, and kitchen areas. Entertain effortlessly, whether hosting a gourmet dinner or a lively cocktail party. The state-of-the-art Kitchen for the culinary enthusiast offers stainless steel appliances, including a 6-burner gas cooktop with a vent hood, a convection oven with Wi-Fi connection capabilities, and a microwave oven. The Kitchen is well-designed with a large walk-in pantry, trending cabinetry with under-counter lighting, quartz countertops, and coordinating subway tile backsplash. The above-cabinet clerestory windows envelop the room in natural light. An expansive Kitchen Island offers a breakfast bar for casual dining, and the adjacent Dining Room is ideal for an elegant occasion. Enjoy outdoor entertaining or unwind on the spacious covered Balcony, a perfect spot for outdoor dining or sipping your morning coffee.
The Primary Bedroom is on the second level, offering two separate closets with a three-tiered hanging closet system. The Ensuite Primary Bathroom is outfitted with luxury amenities that include separate vanities, quartz countertops, and an oversized shower accented with a decorative tile design. A linen closet, a Half-Bath, and a conveniently located Laundry Room with built-in cabinets complete the tour of the second level.
A security system with a video doorbell, a large under-stairs storage closet, a tankless water heater, and a water softening system are a few of the many other features and modern amenities this home offers. The home’s location provides a lifestyle beyond compare. Within minutes of this Villa, Legacy West, Legacy Hall, and Shops of Legacy are true shopping and dining destinations. Nearby corporate offices include Toyota, PepsiCo-Frito Lay, Dr. Pepper Snapple, and Ericsson, to name a few. There is also convenient access to major roadways and highways.


















































































Welcome to your dream retreat—a meticulously designed haven nestled within minutes of Legacy West. This opulent villa offers an unparalleled living experience, where every detail whispers elegance and sophistication.
As you step inside the home, the high ceilings create an airy ambiance, while the expansive windows bathe each room in natural light. A spacious Living space is located to the left of the modern Foyer. This flexible space with direct access to a Full Bathroom can be utilized as an exquisite Study, providing a light and bright work or meeting space with double French doors for privacy and a wall of glass doors opening to a covered patio. Additionally, on this first floor, there are two well-appointed Bedrooms, a mudroom, and an attached two-car garage. Each Bedroom offers large walk-in closets, and one of the Bedrooms boasts an Ensuite Full Bathroom.
The villa’s open layout on the second floor seamlessly connects the living, dining, and kitchen areas. Entertain effortlessly, whether hosting a gourmet dinner or a lively cocktail party. The state-of-the-art Kitchen for the culinary enthusiast offers stainless steel appliances, including a 6-burner gas cooktop with a vent hood, a convection oven with Wi-Fi connection capabilities, and a microwave oven. The Kitchen is well-designed with a large walk-in pantry, trending cabinetry with under-counter lighting, quartz countertops, and coordinating subway tile backsplash. The above-cabinet clerestory windows envelop the room in natural light. An expansive Kitchen Island offers a breakfast bar for casual dining, and the adjacent Dining Room is ideal for an elegant occasion. Enjoy outdoor entertaining or unwind on the spacious covered Balcony, a perfect spot for outdoor dining or sipping your morning coffee.
The Primary Bedroom is on the second level, offering two separate closets with a three-tiered hanging closet system. The Ensuite Primary Bathroom is outfitted with luxury amenities that include separate vanities, quartz countertops, and an oversized shower accented with a decorative tile design. A linen closet, a Half-Bath, and a conveniently located Laundry Room with built-in cabinets complete the tour of the second level.
A security system with a video doorbell, a large under-stairs storage closet, a tankless water heater, and a water softening system are a few of the many other features and modern amenities this home offers. The home’s location provides a lifestyle beyond compare. Within minutes of this Villa, Legacy West, Legacy Hall, and Shops of Legacy are true shopping and dining destinations. Nearby corporate offices include Toyota, PepsiCo-Frito Lay, Dr. Pepper Snapple, and Ericsson, to name a few. There is also convenient access to major roadways and highways.
