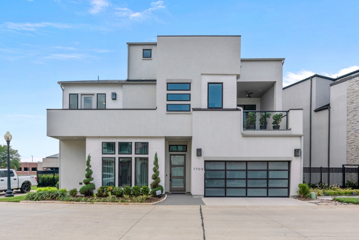
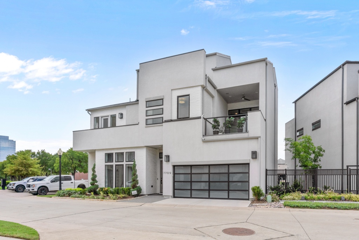
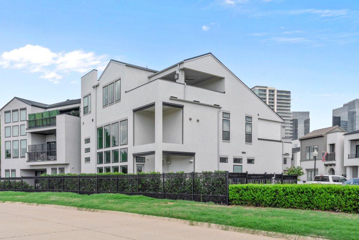
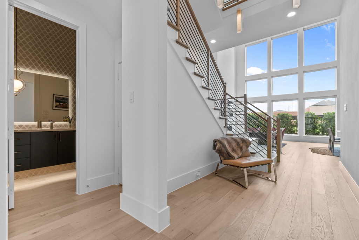
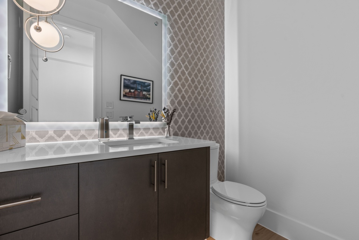
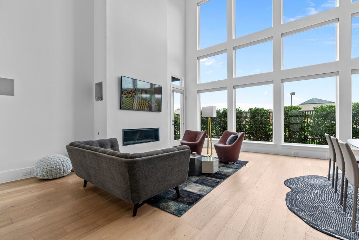
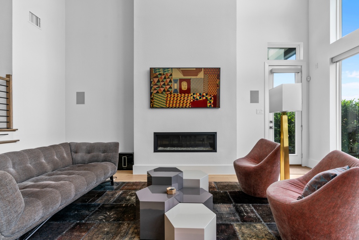
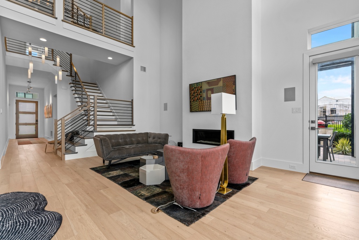
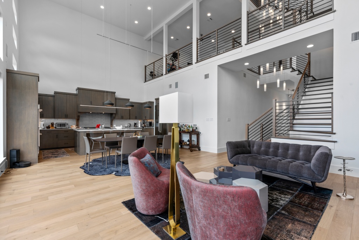
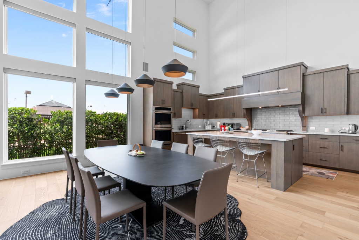
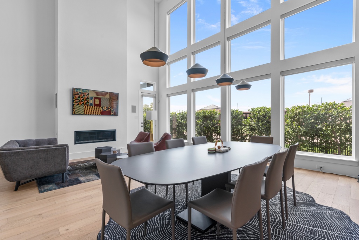
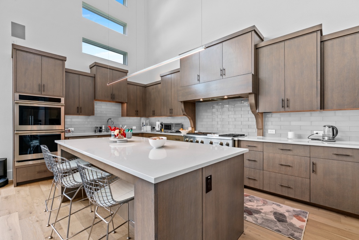
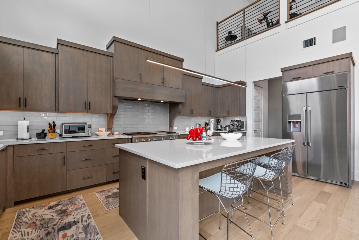
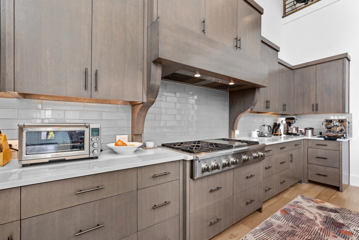
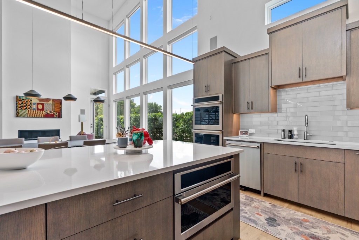
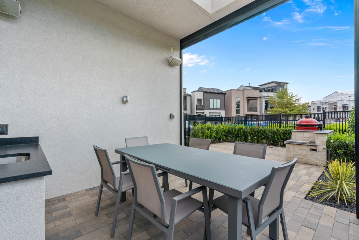
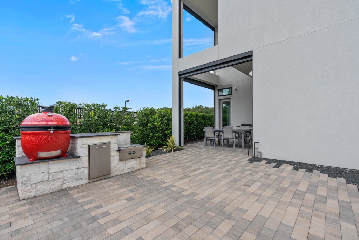
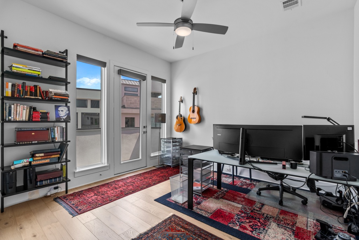
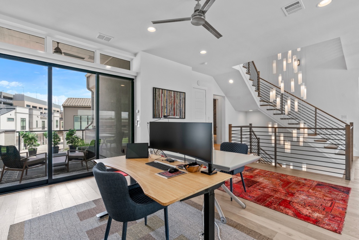
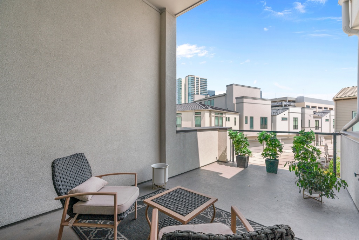
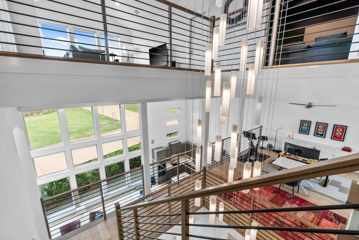
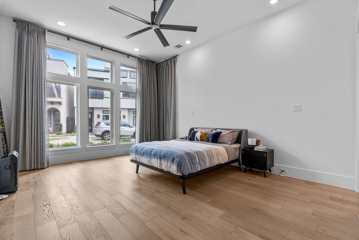
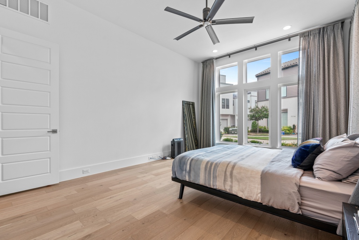
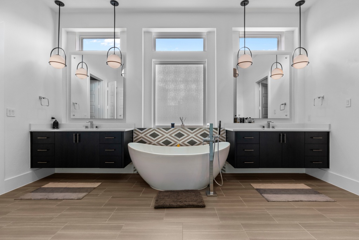
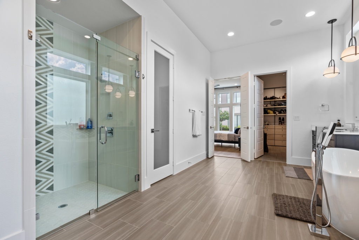
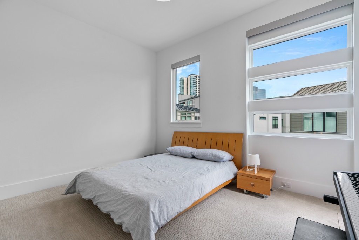
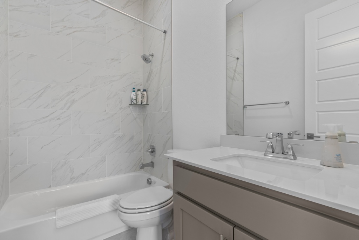
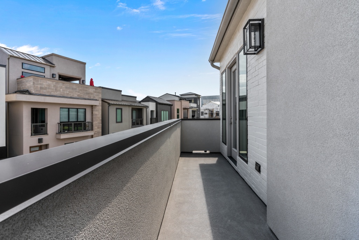
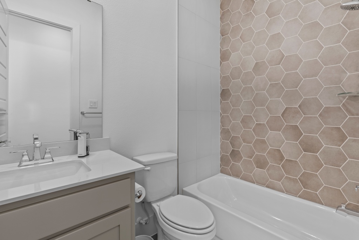
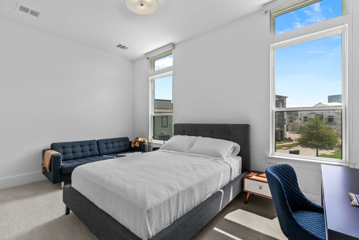
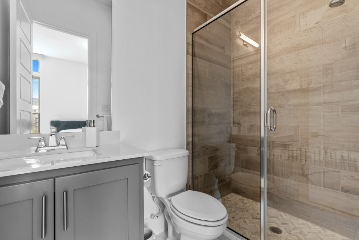
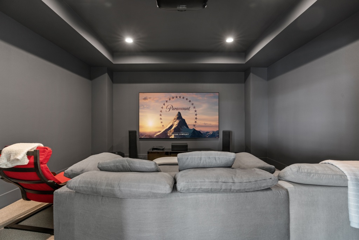
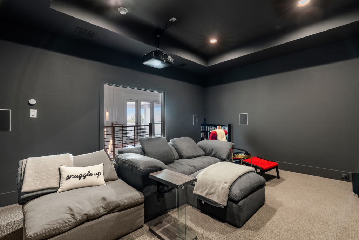
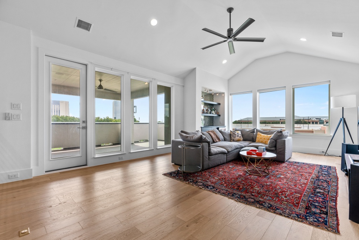
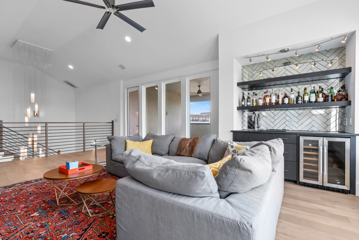
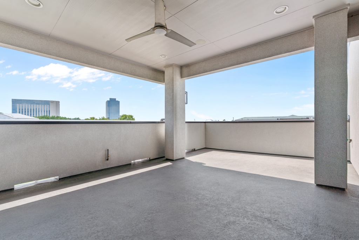
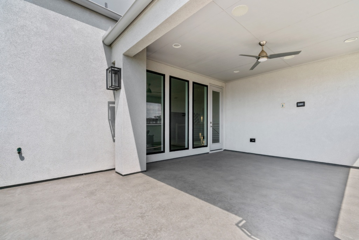
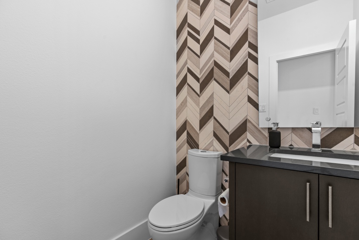
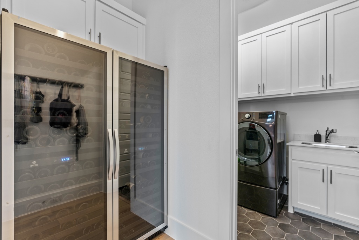
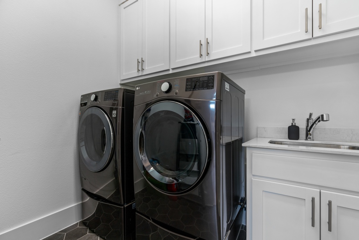
Located in The Villas of Legacy West, one of Plano’s finest locations, this spacious contemporary-style luxury home is nestled on a coveted prime and premium corner lot. The house is open, airy, sleek, functional, and designed with many exceptional features.
Entering the home, you are greeted with gorgeous wood floors that flow throughout and a stunning imported custom chandelier that drops from the ceiling of the 36-foot modern stairwell. A wall of windows dramatically infuses the Great Room, Dining Area, and Kitchen with natural light during the day. The linear gas fireplace in the Great Room provides a cozy ambiance during the cool evenings. The open floor plan encompasses the home chef’s dream Kitchen that is fully equipped with top-of-the-line stainless steel appliances, including a six-burner commercial-grade gas cooktop with a vent hood, double ovens, and a built-in Dacor refrigerator. The Kitchen is surrounded by gorgeous and abundant cabinetry and designed with quartz countertops, coordinating tile backsplash, a walk-in pantry, and a Kitchen island perfect for prepping meals, serving, or additional seating for casual dining. For outdoor entertaining and dining, head to the expansive, fully landscaped fenced-in patio and side yard that features a custom outdoor Kitchen with a built-in wok burner, two in-ceiling speakers, and outdoor lighting.
The generously-sized Primary Bedroom is located on the first floor. It offers His and Hers closets, an elegant ensuite Full Bath with floating cabinets, a decadent freestanding tub, and a double shower with multiple shower heads. Three sizeable Secondary Bedrooms are located on the second floor, each with walk-in closets, and two with ensuite Full Bathrooms with access to a patio space. A loft space on the second floor is complete with a private patio.
On the third floor, you’ll find a marvelous Media Room wired for 7.4.2 surround sound, in-ceiling and in-wall speakers, a great Game Room with a wet bar, and access to a large covered and uncovered patio with in-ceiling speakers for the utmost in entertaining options.
Additional spaces in this spectacular home include two large, finished storage rooms, a tandem 3-car garage with extra storage space and EV (electric vehicle) ready, two patios, and four balconies. Added features include four exterior and thirteen interior electronic solar shades, two tankless water heaters, and a whole home water softener system.
This home is ideally located near the Shops at Legacy West and within minutes of major highways and corporate giants such as Liberty Mutual, Toyota, and FedEx. Its location offers easy access to Highway 121 and North Dallas Tollway.
















































































Located in The Villas of Legacy West, one of Plano’s finest locations, this spacious contemporary-style luxury home is nestled on a coveted prime and premium corner lot. The house is open, airy, sleek, functional, and designed with many exceptional features.
Entering the home, you are greeted with gorgeous wood floors that flow throughout and a stunning imported custom chandelier that drops from the ceiling of the 36-foot modern stairwell. A wall of windows dramatically infuses the Great Room, Dining Area, and Kitchen with natural light during the day. The linear gas fireplace in the Great Room provides a cozy ambiance during the cool evenings. The open floor plan encompasses the home chef’s dream Kitchen that is fully equipped with top-of-the-line stainless steel appliances, including a six-burner commercial-grade gas cooktop with a vent hood, double ovens, and a built-in Dacor refrigerator. The Kitchen is surrounded by gorgeous and abundant cabinetry and designed with quartz countertops, coordinating tile backsplash, a walk-in pantry, and a Kitchen island perfect for prepping meals, serving, or additional seating for casual dining. For outdoor entertaining and dining, head to the expansive, fully landscaped fenced-in patio and side yard that features a custom outdoor Kitchen with a built-in wok burner, two in-ceiling speakers, and outdoor lighting.
The generously-sized Primary Bedroom is located on the first floor. It offers His and Hers closets, an elegant ensuite Full Bath with floating cabinets, a decadent freestanding tub, and a double shower with multiple shower heads. Three sizeable Secondary Bedrooms are located on the second floor, each with walk-in closets, and two with ensuite Full Bathrooms with access to a patio space. A loft space on the second floor is complete with a private patio.
On the third floor, you’ll find a marvelous Media Room wired for 7.4.2 surround sound, in-ceiling and in-wall speakers, a great Game Room with a wet bar, and access to a large covered and uncovered patio with in-ceiling speakers for the utmost in entertaining options.
Additional spaces in this spectacular home include two large, finished storage rooms, a tandem 3-car garage with extra storage space and EV (electric vehicle) ready, two patios, and four balconies. Added features include four exterior and thirteen interior electronic solar shades, two tankless water heaters, and a whole home water softener system.
This home is ideally located near the Shops at Legacy West and within minutes of major highways and corporate giants such as Liberty Mutual, Toyota, and FedEx. Its location offers easy access to Highway 121 and North Dallas Tollway.
