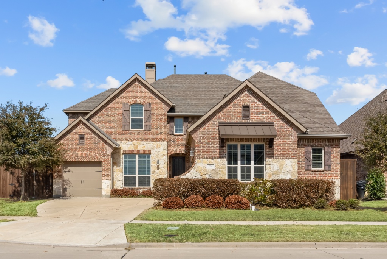
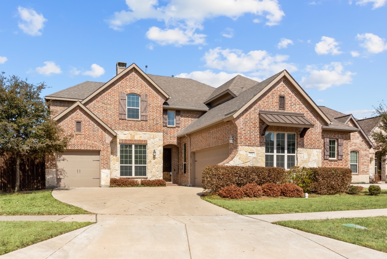
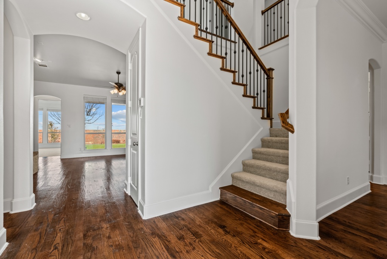
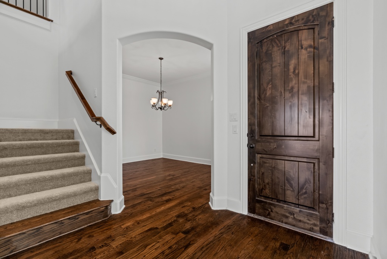
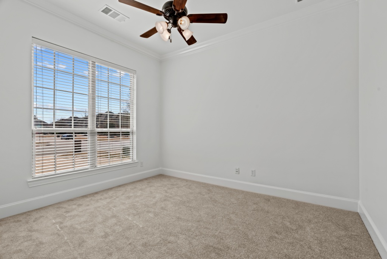
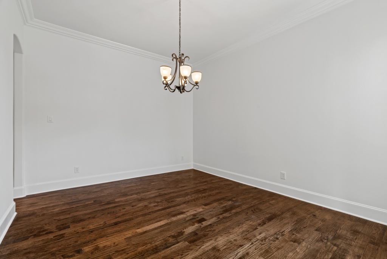
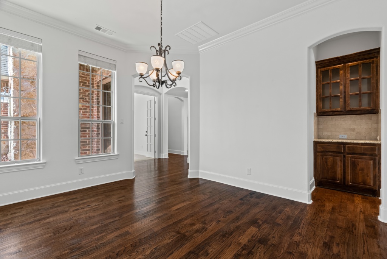
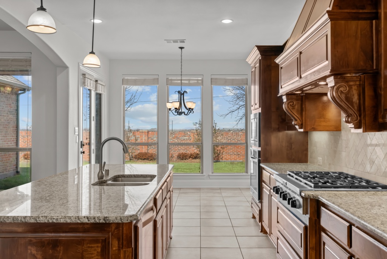
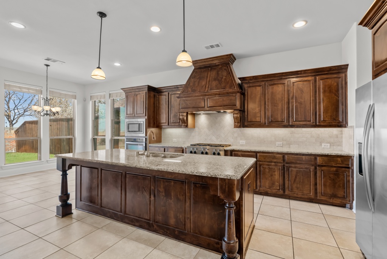
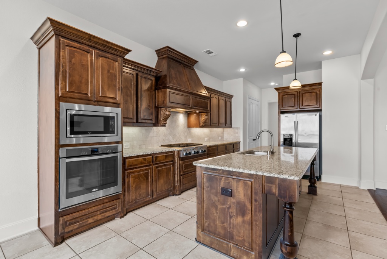
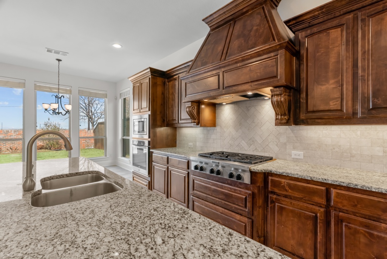
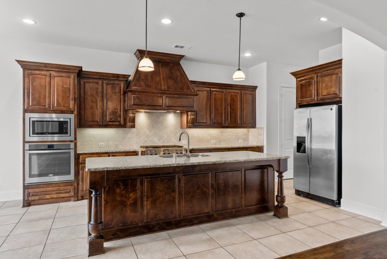
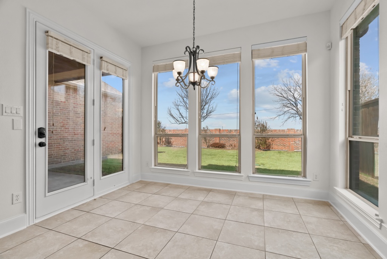
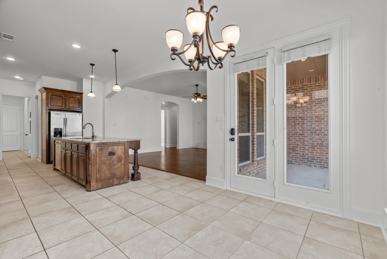
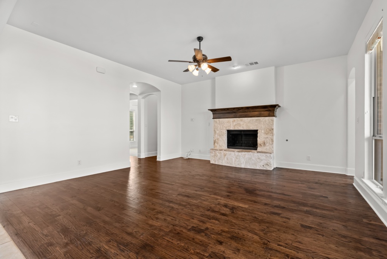
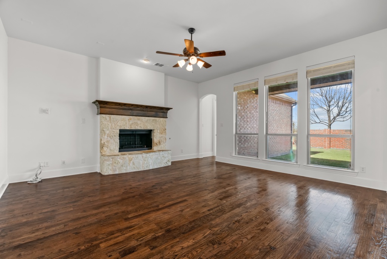
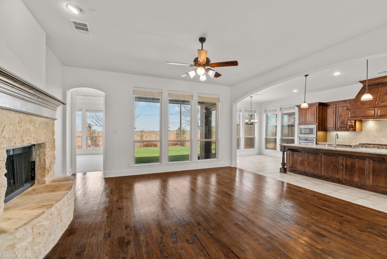
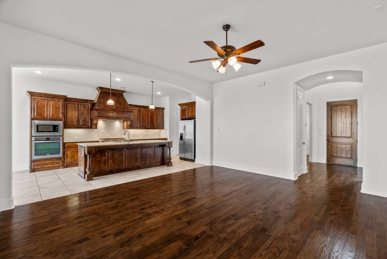
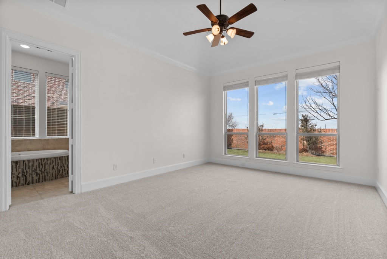
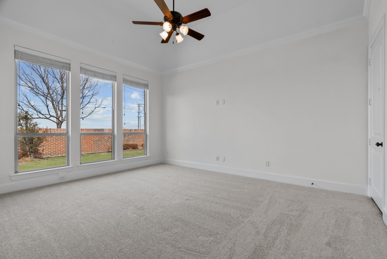

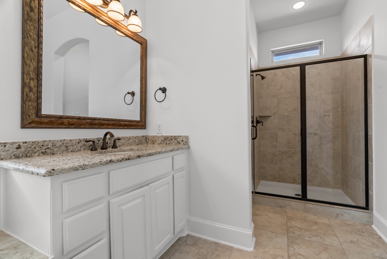
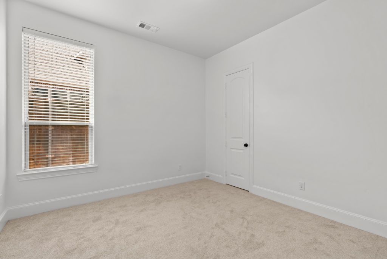
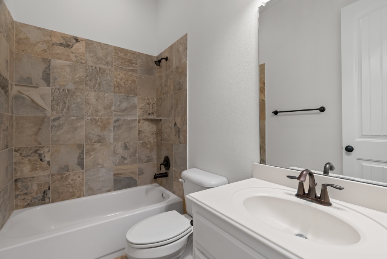
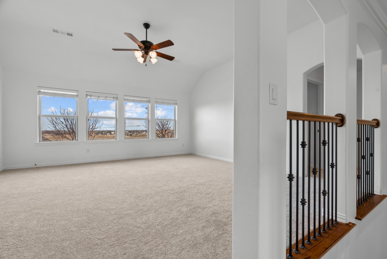
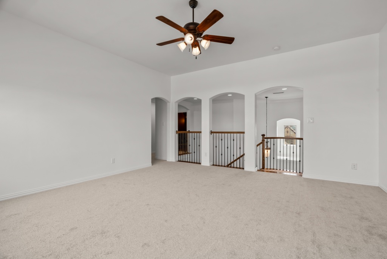
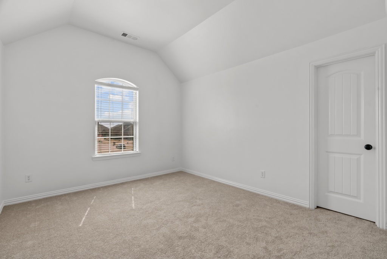

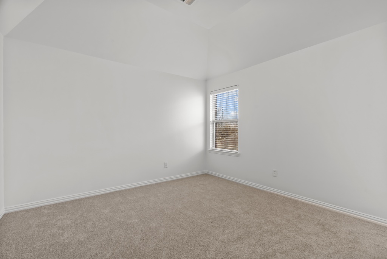
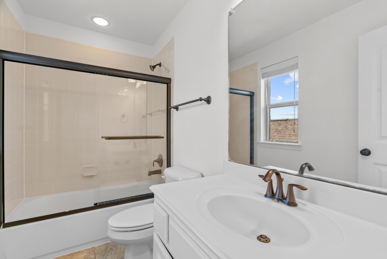
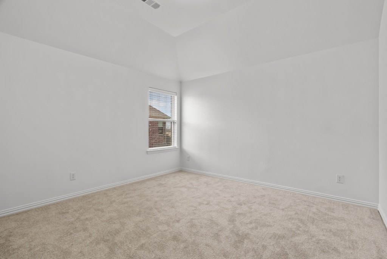
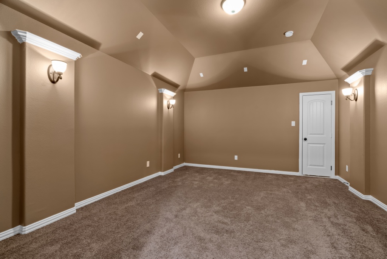
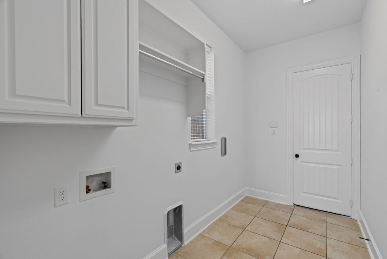
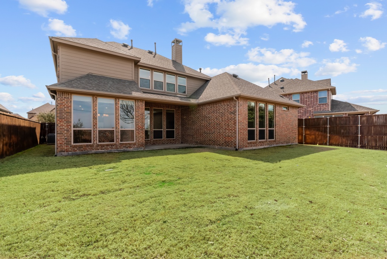
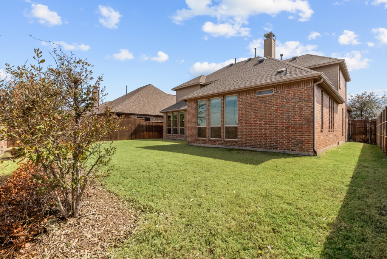
This beautiful home offers a winning combination of an American Legend built home with a large backyard, the amenities of Stonewater Crossing, and Frisco ISD!
The brick and stone façade and stained wood front door welcome you into a soaring two-story Foyer. Fresh neutral paint and hardwood floors flow from the Entry into an open and airy first floor. Near the Entry and to the left, a handsome Study features double French doors, and to the right of the Entry, an inviting Formal Dining Room will inspire you to plan your next dinner party. From the Dining Room, there is direct access to the fabulous Kitchen that is well-designed with granite countertops, an island with breakfast bar, designer backsplash, and abundant cabinetry. The Kitchen is outfitted with a spacious pantry, a stainless steel 6-burner gas cooktop with a commercial-style vent hood, dishwasher, and refrigerator. The adjacent breakfast area provides ample seating space for casual dining and a great view of, and access to, the expansive and private backyard. The Family Room is accented with a gas fireplace with a stone surround crowned with a wood mantle. A wall of windows provides a picture-perfect view of the covered patio and large backyard.
The serene downstairs Owner’s Suite offers a vaulted ceiling in the Bedroom, and a sumptuous Owner’s Bathroom designed with granite counters, split vanities, an oversized soaking tub, and a roomy glass shower. A coveted first-floor Guest Bedroom is complete with a walk-in closet and access to a Full Bathroom. On the second floor, there are three secondary Bedrooms, all of which boast walk-in closets. One of the Bedrooms enjoys an ensuite Full Bathroom.
A spacious Game Room and Media Room are also located on the second floor. The Game Room offers large windows that filter in lots of natural light. The Media Room provides the perfect cinema ambiance and is prewired for a projector and for surround sound.
Stonewater Crossing has several unique amenities of its own. It houses a community catch-and-release pond perfect for young kids interested in fishing. It is also home to a state-of-the-art amenity center with picnic retreats, wall waterfalls, a splash park for toddlers, and a commercial-sized swimming pool. Hike and bike trails also surround the area. The home is located in a prime location, with convenient access to major highways and roads. It is truly a gem!






































































This beautiful home offers a winning combination of an American Legend built home with a large backyard, the amenities of Stonewater Crossing, and Frisco ISD!
The brick and stone façade and stained wood front door welcome you into a soaring two-story Foyer. Fresh neutral paint and hardwood floors flow from the Entry into an open and airy first floor. Near the Entry and to the left, a handsome Study features double French doors, and to the right of the Entry, an inviting Formal Dining Room will inspire you to plan your next dinner party. From the Dining Room, there is direct access to the fabulous Kitchen that is well-designed with granite countertops, an island with breakfast bar, designer backsplash, and abundant cabinetry. The Kitchen is outfitted with a spacious pantry, a stainless steel 6-burner gas cooktop with a commercial-style vent hood, dishwasher, and refrigerator. The adjacent breakfast area provides ample seating space for casual dining and a great view of, and access to, the expansive and private backyard. The Family Room is accented with a gas fireplace with a stone surround crowned with a wood mantle. A wall of windows provides a picture-perfect view of the covered patio and large backyard.
The serene downstairs Owner’s Suite offers a vaulted ceiling in the Bedroom, and a sumptuous Owner’s Bathroom designed with granite counters, split vanities, an oversized soaking tub, and a roomy glass shower. A coveted first-floor Guest Bedroom is complete with a walk-in closet and access to a Full Bathroom. On the second floor, there are three secondary Bedrooms, all of which boast walk-in closets. One of the Bedrooms enjoys an ensuite Full Bathroom.
A spacious Game Room and Media Room are also located on the second floor. The Game Room offers large windows that filter in lots of natural light. The Media Room provides the perfect cinema ambiance and is prewired for a projector and for surround sound.
Stonewater Crossing has several unique amenities of its own. It houses a community catch-and-release pond perfect for young kids interested in fishing. It is also home to a state-of-the-art amenity center with picnic retreats, wall waterfalls, a splash park for toddlers, and a commercial-sized swimming pool. Hike and bike trails also surround the area. The home is located in a prime location, with convenient access to major highways and roads. It is truly a gem!
