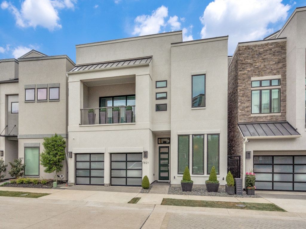
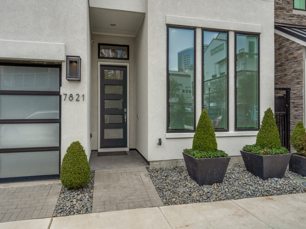
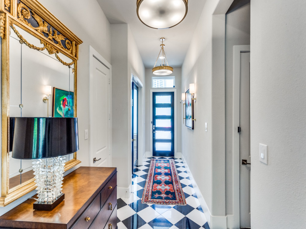
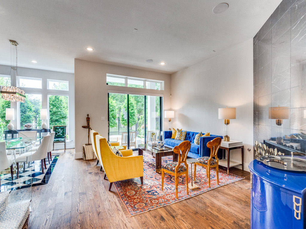
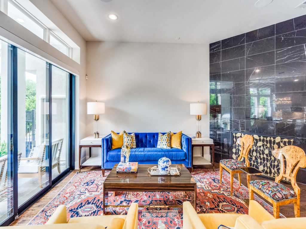
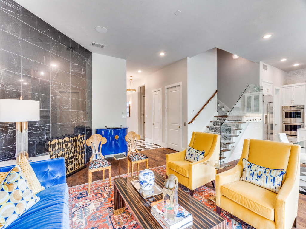
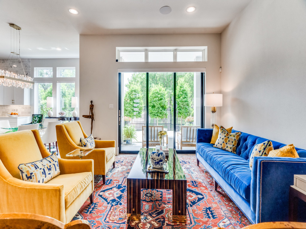
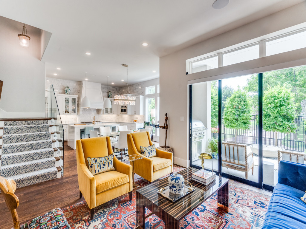
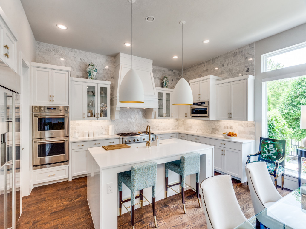
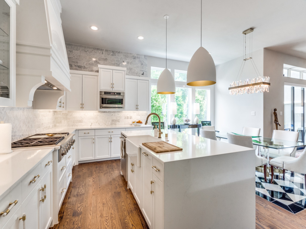
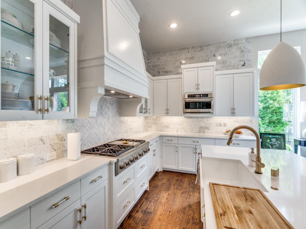
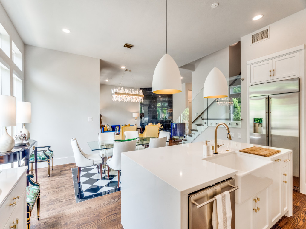
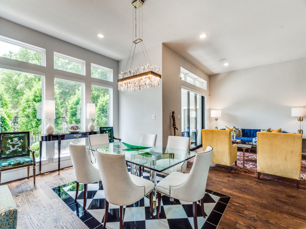
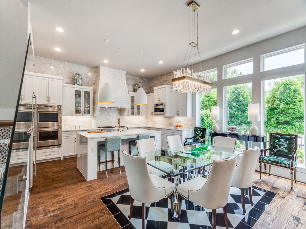
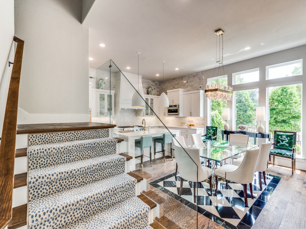
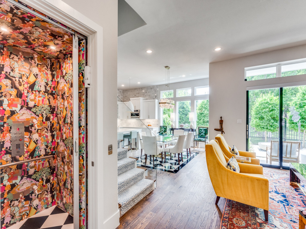
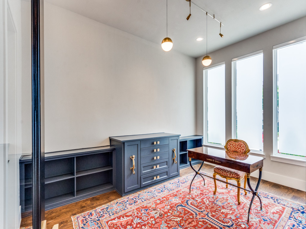
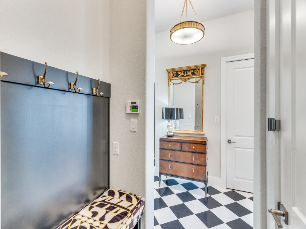
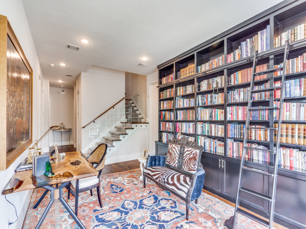
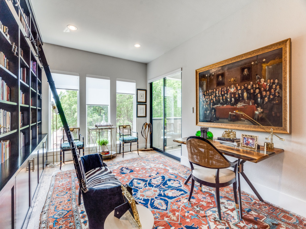
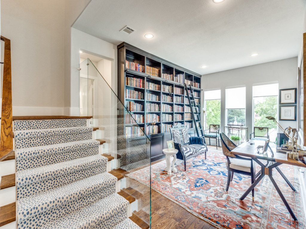
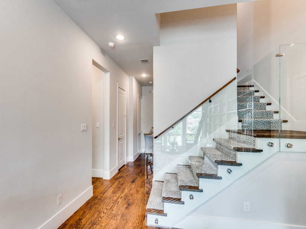
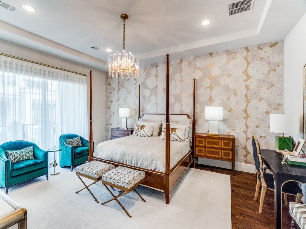
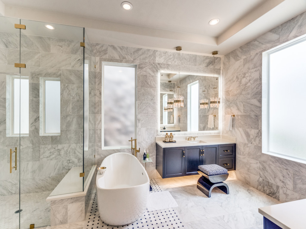
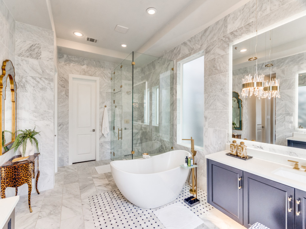
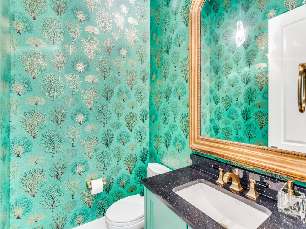
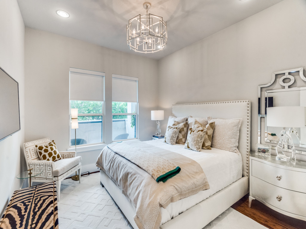
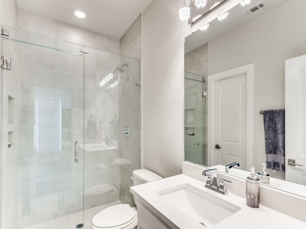
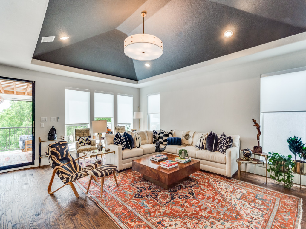
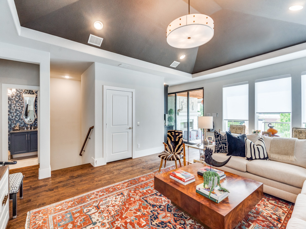
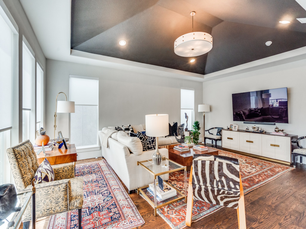
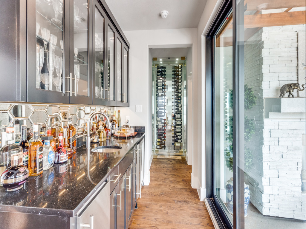
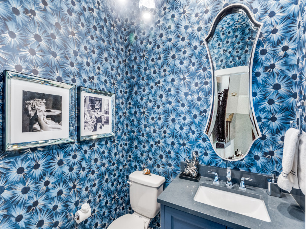
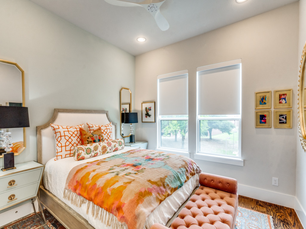
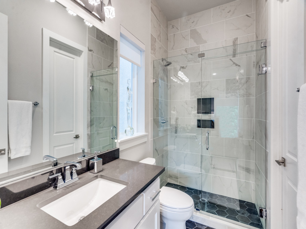
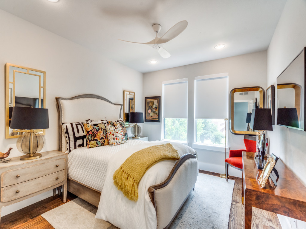
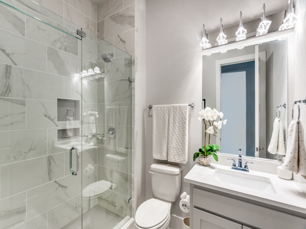
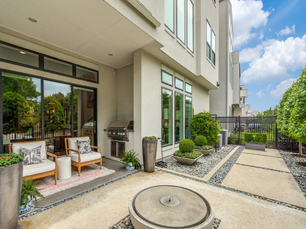
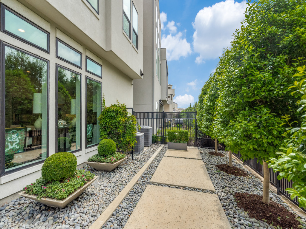
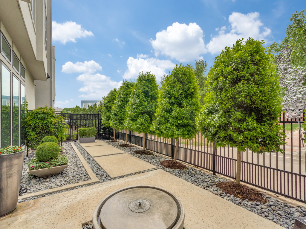
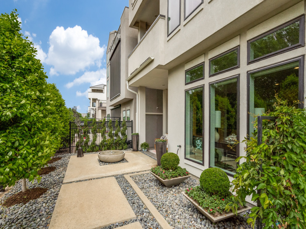
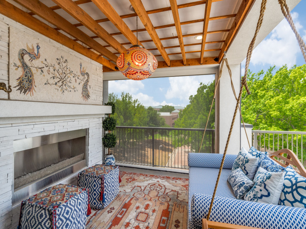
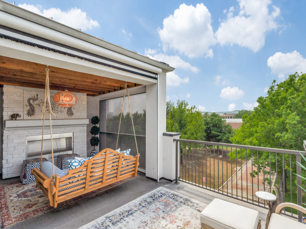
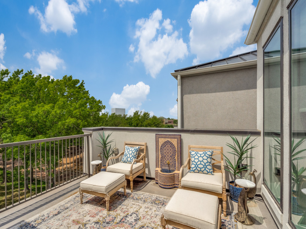
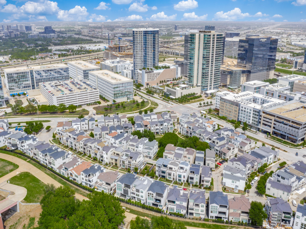
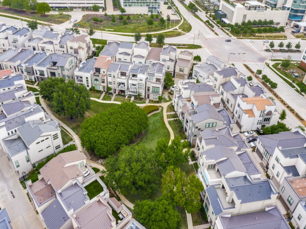
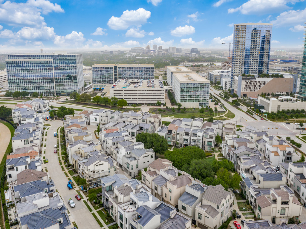
An exquisite masterpiece would describe this custom luxury villa on a coveted lot in the heart of Legacy West. Its countless upgraded features are evident, from the gorgeous and trending polished gold fixtures to the hardwood floor with strategically placed custom-designed and installed inlaid decorative tile featured in the Foyer and Dining Room.
The breathtaking features continue through French doors into the Study, where a wall of windows bathes the room with natural light. On the way to the main living space, you will encounter an abundance of closets (including a vast under-the-stairs closet) and an elevator with a custom-designed interior – a must-see!
The Living Room is accented with a floor-to-ceiling marble tiled wall surrounding a linear gas fireplace and another wall with glass doors that slide open to a meticulously landscaped and covered patio with a built-in gas grill and tranquil water feature. The lovely view of the backyard spans into the adjacent Dining Room and a gourmet’s delight Kitchen equipped with stainless-steel appliances that include a commercial-style six burner gas stove with griddle and vent hood, a built-in refrigerator, double ovens, a microwave oven, and a dishwasher. Quartz countertops, a tiled backsplash that continues up to the ceiling, and pendants accentuate the modern white cabinetry and large waterfall island designed to accommodate seating for casual dining.
A gorgeous staircase with an impressive, custom glass railing leads to the second floor, consisting of a Library/Loft showcasing a wall of bookcases and a private balcony. A Primary Bedroom down the hall offers a sitting area, a balcony with a view, plenty of natural light, and electric solar shades for privacy. The Ensuite Full Bathroom is luxuriously enveloped in marble tile, and its features include a spacious glass-enclosed shower, a freestanding tub, and floating cabinets with accent lighting. The Primary Bedroom Suite has three custom organizer-designed spacious walk-in closets. In addition, there is a Secondary Bedroom, a fabulous Guest Suite with an Ensuite Bathroom, a Full Bathroom, a Half Bath, two linen closets, and a Laundry Room on this floor.
A stunning and spacious Game Room on the third floor offers a wet bar with glass-front upper cabinets, mirrored backsplash, and bottom cabinets housing an icemaker and beverage cooler. There is a custom glass-enclosed wine closet to house an ample supply of wine bottles. The large balcony on this floor is just extraordinary! It offers electric screens surrounding the covered balcony area, a gas fireplace, a water feature in the uncovered balcony space, and an amazing panoramic view.
Additional features to note are custom remote-controlled window shades, a mudroom with built-in cabinets, and a 3–car tandem garage with epoxy flooring. The full-sized tandem space was converted into an art studio with air-conditioning and built-in cabinets. This room was built to be converted back into a 3rd garage space easily. This exclusive home is situated within walking distance to Legacy West and minutes from the homes of corporate giants such as JC Penney, Liberty Mutual, Toyota, and FedEx and with convenient access to Hwy 121 and North Dallas Tollway.






























































































An exquisite masterpiece would describe this custom luxury villa on a coveted lot in the heart of Legacy West. Its countless upgraded features are evident, from the gorgeous and trending polished gold fixtures to the hardwood floor with strategically placed custom-designed and installed inlaid decorative tile featured in the Foyer and Dining Room.
The breathtaking features continue through French doors into the Study, where a wall of windows bathes the room with natural light. On the way to the main living space, you will encounter an abundance of closets (including a vast under-the-stairs closet) and an elevator with a custom-designed interior – a must-see!
The Living Room is accented with a floor-to-ceiling marble tiled wall surrounding a linear gas fireplace and another wall with glass doors that slide open to a meticulously landscaped and covered patio with a built-in gas grill and tranquil water feature. The lovely view of the backyard spans into the adjacent Dining Room and a gourmet’s delight Kitchen equipped with stainless-steel appliances that include a commercial-style six burner gas stove with griddle and vent hood, a built-in refrigerator, double ovens, a microwave oven, and a dishwasher. Quartz countertops, a tiled backsplash that continues up to the ceiling, and pendants accentuate the modern white cabinetry and large waterfall island designed to accommodate seating for casual dining.
A gorgeous staircase with an impressive, custom glass railing leads to the second floor, consisting of a Library/Loft showcasing a wall of bookcases and a private balcony. A Primary Bedroom down the hall offers a sitting area, a balcony with a view, plenty of natural light, and electric solar shades for privacy. The Ensuite Full Bathroom is luxuriously enveloped in marble tile, and its features include a spacious glass-enclosed shower, a freestanding tub, and floating cabinets with accent lighting. The Primary Bedroom Suite has three custom organizer-designed spacious walk-in closets. In addition, there is a Secondary Bedroom, a fabulous Guest Suite with an Ensuite Bathroom, a Full Bathroom, a Half Bath, two linen closets, and a Laundry Room on this floor.
A stunning and spacious Game Room on the third floor offers a wet bar with glass-front upper cabinets, mirrored backsplash, and bottom cabinets housing an icemaker and beverage cooler. There is a custom glass-enclosed wine closet to house an ample supply of wine bottles. The large balcony on this floor is just extraordinary! It offers electric screens surrounding the covered balcony area, a gas fireplace, a water feature in the uncovered balcony space, and an amazing panoramic view.
Additional features to note are custom remote-controlled window shades, a mudroom with built-in cabinets, and a 3–car tandem garage with epoxy flooring. The full-sized tandem space was converted into an art studio with air-conditioning and built-in cabinets. This room was built to be converted back into a 3rd garage space easily. This exclusive home is situated within walking distance to Legacy West and minutes from the homes of corporate giants such as JC Penney, Liberty Mutual, Toyota, and FedEx and with convenient access to Hwy 121 and North Dallas Tollway.
