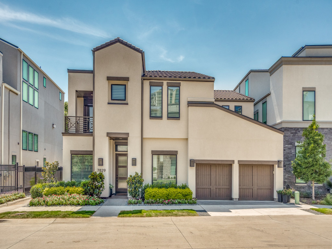
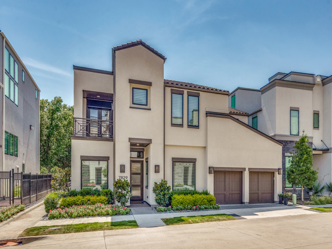
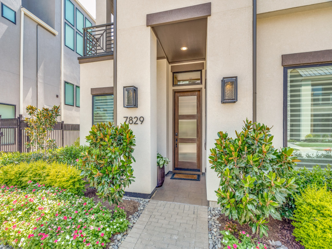
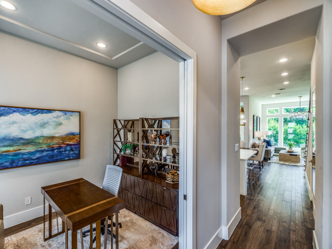
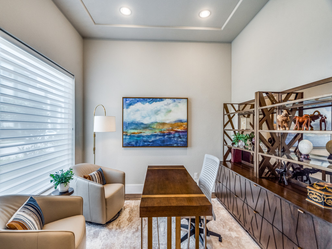
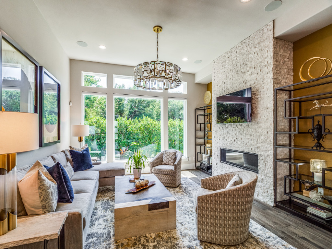
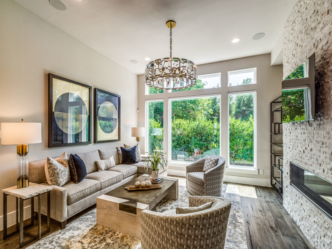
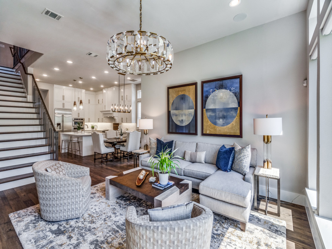
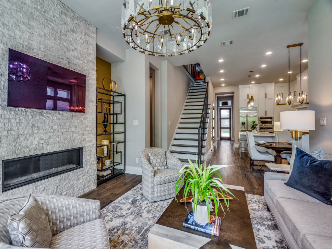
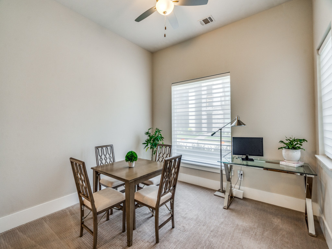
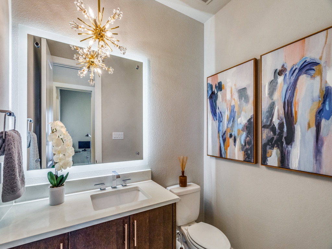
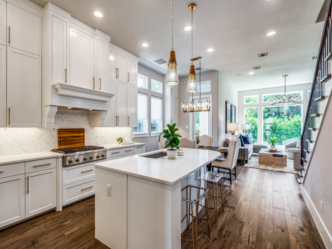
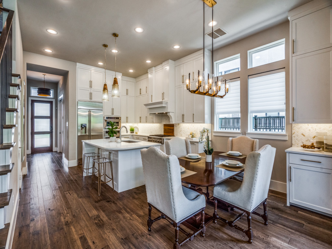
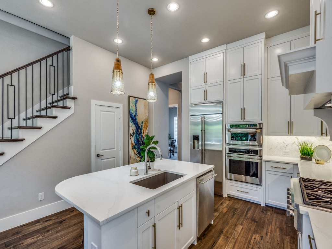
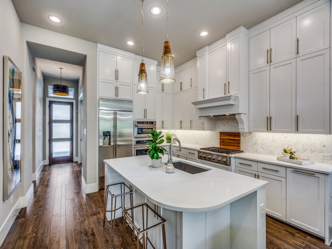
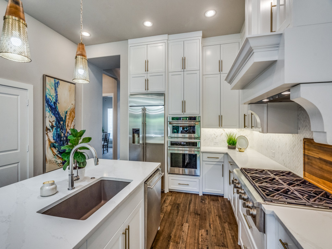
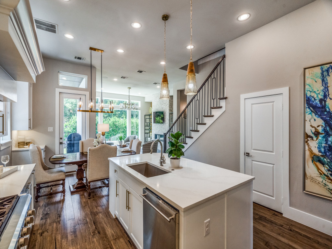
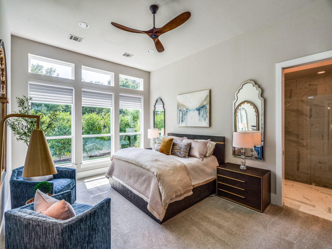
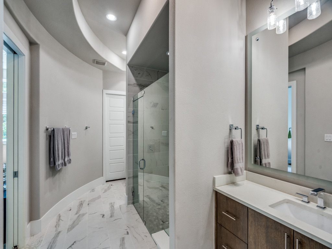
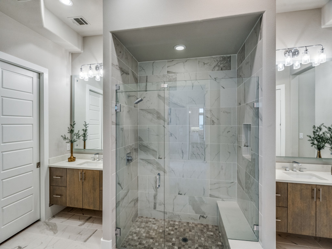
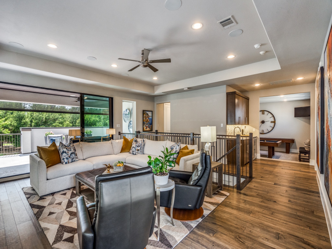
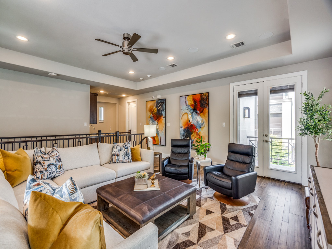
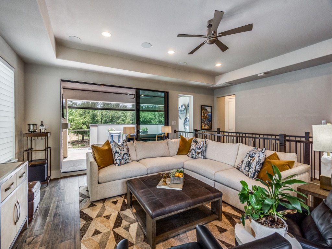
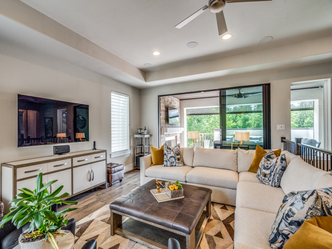
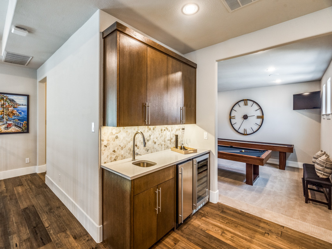
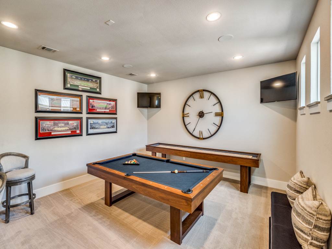
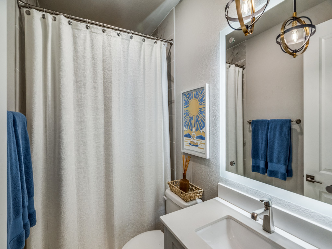
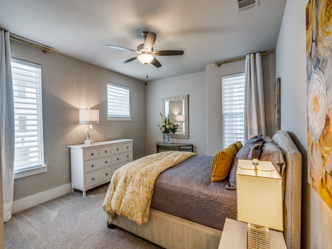
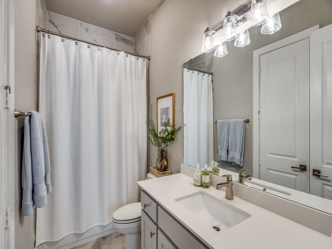
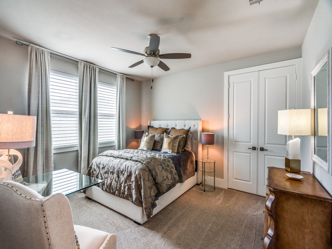
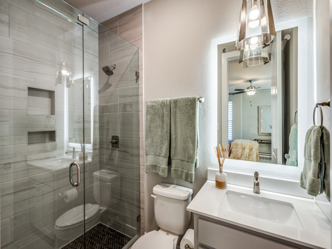
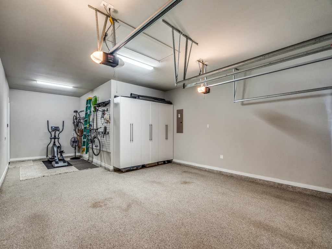
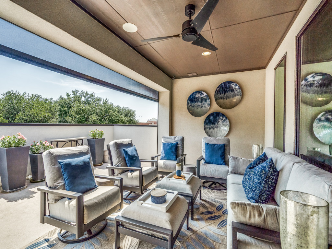
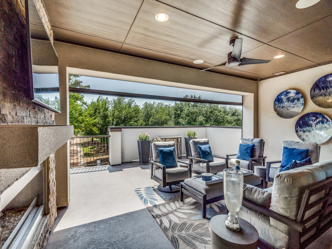
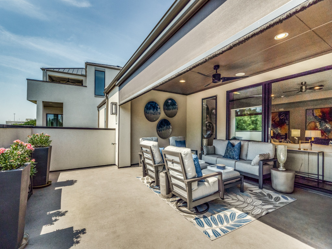
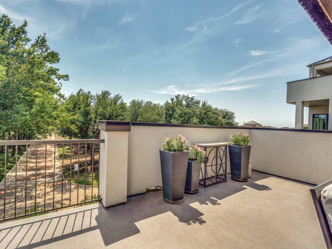
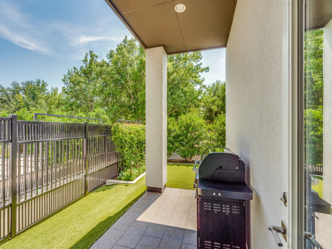
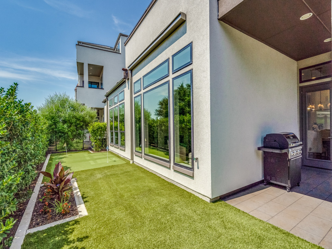
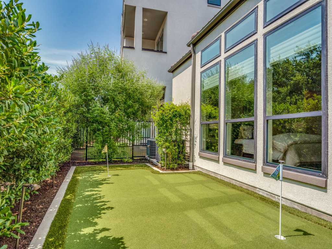
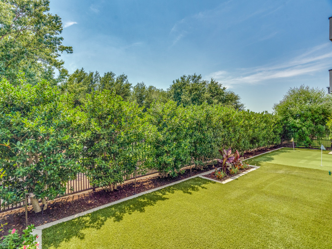
Enjoy luxury urban living in this Legacy West high-end community just minutes from casual or fine dining, shopping, and major corporate offices. This impeccable two-story contemporary home, built by the quality builder, Britton Homes, is nestled on a highly desirable lot and offers many energy-efficient features and striking modern finishes.
The entrance was wonderfully designed to deliver a great first impression of this impressive home. Adjacent to the entry and behind pocket doors, a dedicated Study offers a large picture window to allow natural light to filter in, controlled with Hunter Douglas Silhouette shades.
The masterfully designed floor plan offers a gorgeous Kitchen showcased with pendant lighting, under-counter lighting, and recessed canned lighting accenting the gleaming quartz countertops and coordinating backsplash. The Kitchen is equipped with GE Monogram stainless steel appliances, including a built-in refrigerator, a commercial-style 6-burner gas cooktop topped with a cabinet-style vent hood, a convection oven, an upgraded Advantium microwave oven, and a dishwasher. A walk-in pantry and white hand-finished, ceiling-height cabinetry offer plenty of storage space. The Kitchen’s expansive island with a breakfast counter and the adjacent Dining Area provide casual or formal dining seating options.
In the Living Room, you and your guests can enjoy a picturesque view of the backyard view, and a floor-to-ceiling stacked stone wall surrounds a modern gas fireplace to add to the perfect ambiance for entertaining guests. The pristine backyard landscape includes artificial turf and putting green, beautifully illuminated at night with landscape lighting.
The Primary Suite, ideally located on the first floor, is a haven for rest, and the Bedroom’s sumptuous ensuite Bathroom is the place to relax. The Bathroom consists of a large, fully tiled, frameless glass shower flanked by floating quartz-topped vanities, backlit mirrors, and accent lighting. Two large walk-in closets have built-in shelves and three-tiered hanging space. There are three additional Bedrooms, one of which is a first-floor Guest Room with an Ensuite Full Bathroom. Two sizeable Bedrooms are situated on the second floor. One of the Bedrooms boasts a Full ensuite Bathroom, and both offer walk-in closets. Take note of the extra-large storage space in one of the Bedroom closets on the second floor!
The second level also consists of an open and spacious Family Living space and an adjacent Media Room (currently utilized as a Game Room). In addition to the first floor Living Room and the upstairs patio, both rooms are pre-wired for sound systems, and the Media Room is pre-wired for a projector. A wet bar with an undercounter beverage cooler and icemaker is conveniently located nearby. A wall of sliding glass doors opens to an expansive partially covered deck offering a built-in fireplace and panoramic vistas. A motorized screen will enclose the covered space for a cozy outdoor living space.
Additional amenities this home offers include Hunter Douglas Silhouette shades throughout the home, with motorized shades on timers on the first-floor back windows and the Primary Bedroom. The home’s unique location offers a fantastic front entry tandem three-car garage accessorized with slat wall organizing panels, built-in cabinets, and a Level 2 EV charger.
This exclusive home is situated minutes from the homes of corporate giants such as JC Penney, Liberty Mutual, Toyota, and FedEx. It has convenient access to Hwy 121 and North Dallas Tollway.
















































































Enjoy luxury urban living in this Legacy West high-end community just minutes from casual or fine dining, shopping, and major corporate offices. This impeccable two-story contemporary home, built by the quality builder, Britton Homes, is nestled on a highly desirable lot and offers many energy-efficient features and striking modern finishes.
The entrance was wonderfully designed to deliver a great first impression of this impressive home. Adjacent to the entry and behind pocket doors, a dedicated Study offers a large picture window to allow natural light to filter in, controlled with Hunter Douglas Silhouette shades.
The masterfully designed floor plan offers a gorgeous Kitchen showcased with pendant lighting, under-counter lighting, and recessed canned lighting accenting the gleaming quartz countertops and coordinating backsplash. The Kitchen is equipped with GE Monogram stainless steel appliances, including a built-in refrigerator, a commercial-style 6-burner gas cooktop topped with a cabinet-style vent hood, a convection oven, an upgraded Advantium microwave oven, and a dishwasher. A walk-in pantry and white hand-finished, ceiling-height cabinetry offer plenty of storage space. The Kitchen’s expansive island with a breakfast counter and the adjacent Dining Area provide casual or formal dining seating options.
In the Living Room, you and your guests can enjoy a picturesque view of the backyard view, and a floor-to-ceiling stacked stone wall surrounds a modern gas fireplace to add to the perfect ambiance for entertaining guests. The pristine backyard landscape includes artificial turf and putting green, beautifully illuminated at night with landscape lighting.
The Primary Suite, ideally located on the first floor, is a haven for rest, and the Bedroom’s sumptuous ensuite Bathroom is the place to relax. The Bathroom consists of a large, fully tiled, frameless glass shower flanked by floating quartz-topped vanities, backlit mirrors, and accent lighting. Two large walk-in closets have built-in shelves and three-tiered hanging space. There are three additional Bedrooms, one of which is a first-floor Guest Room with an Ensuite Full Bathroom. Two sizeable Bedrooms are situated on the second floor. One of the Bedrooms boasts a Full ensuite Bathroom, and both offer walk-in closets. Take note of the extra-large storage space in one of the Bedroom closets on the second floor!
The second level also consists of an open and spacious Family Living space and an adjacent Media Room (currently utilized as a Game Room). In addition to the first floor Living Room and the upstairs patio, both rooms are pre-wired for sound systems, and the Media Room is pre-wired for a projector. A wet bar with an undercounter beverage cooler and icemaker is conveniently located nearby. A wall of sliding glass doors opens to an expansive partially covered deck offering a built-in fireplace and panoramic vistas. A motorized screen will enclose the covered space for a cozy outdoor living space.
Additional amenities this home offers include Hunter Douglas Silhouette shades throughout the home, with motorized shades on timers on the first-floor back windows and the Primary Bedroom. The home’s unique location offers a fantastic front entry tandem three-car garage accessorized with slat wall organizing panels, built-in cabinets, and a Level 2 EV charger.
This exclusive home is situated minutes from the homes of corporate giants such as JC Penney, Liberty Mutual, Toyota, and FedEx. It has convenient access to Hwy 121 and North Dallas Tollway.
