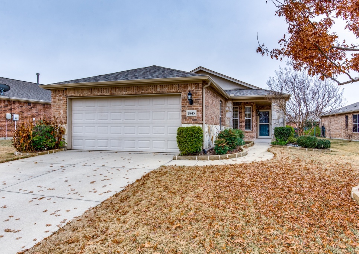
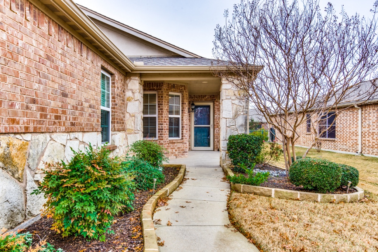
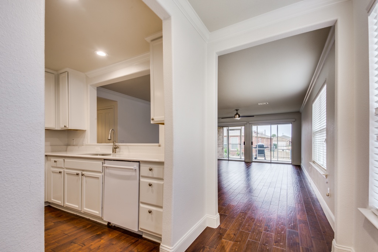
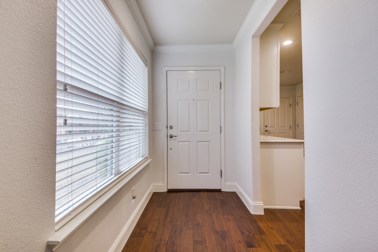
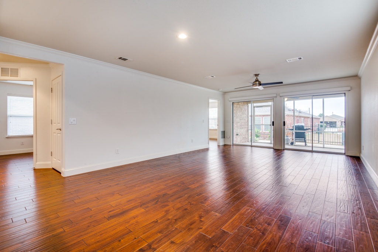
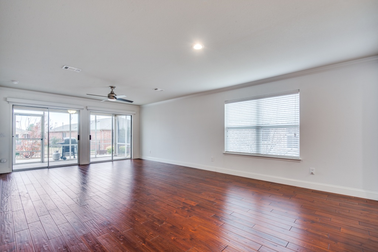
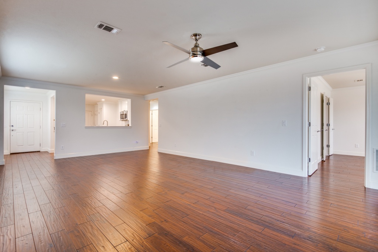
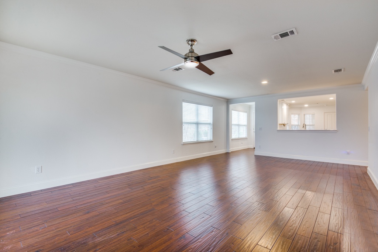
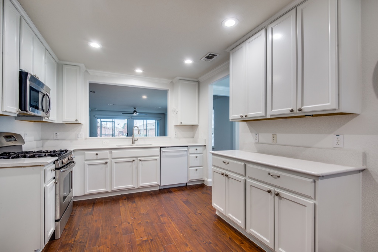
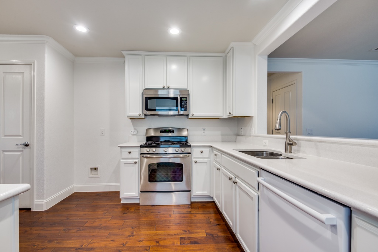
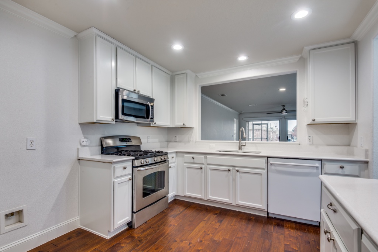
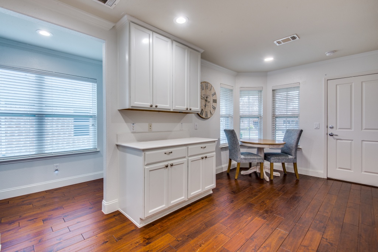
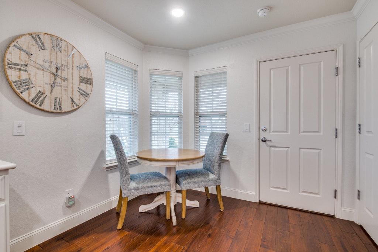
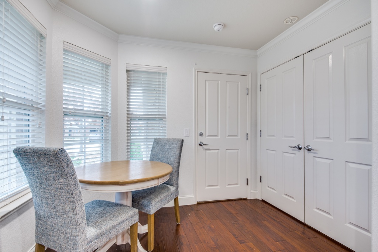
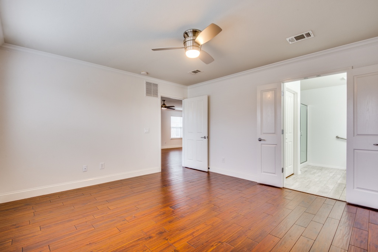
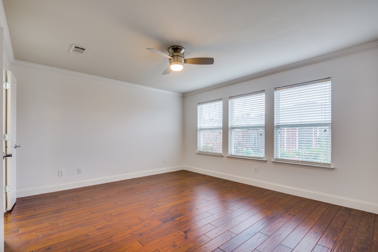
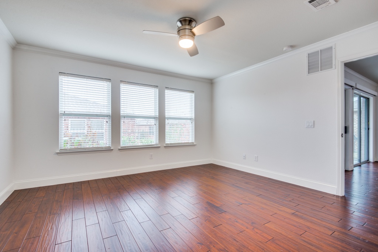
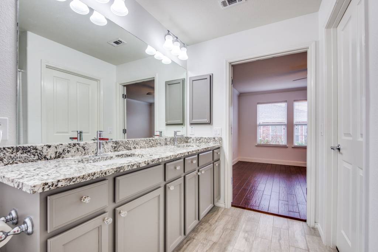
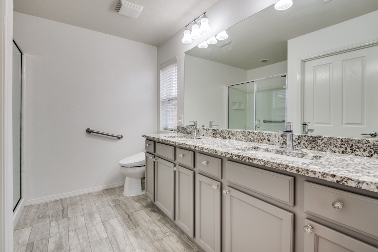
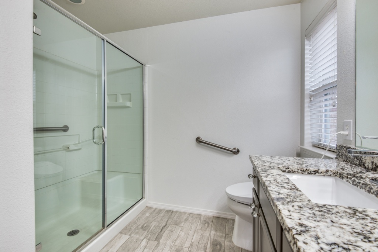
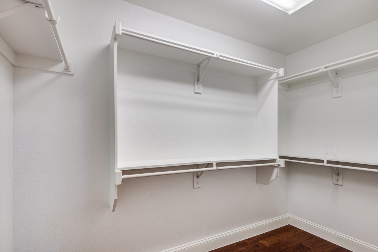
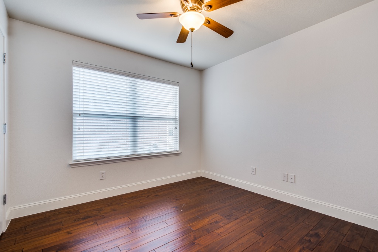

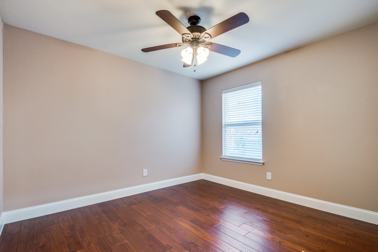
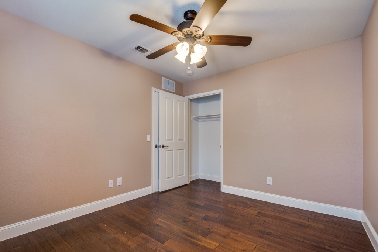
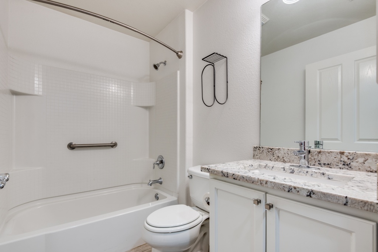
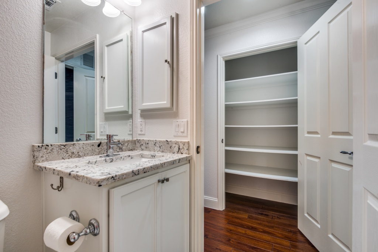
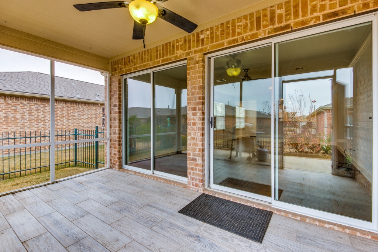

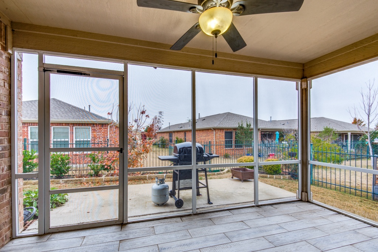
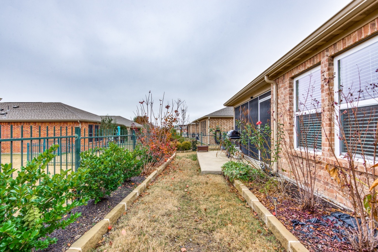
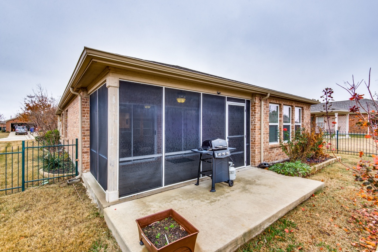

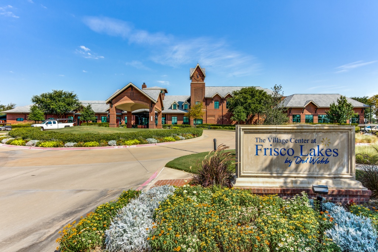
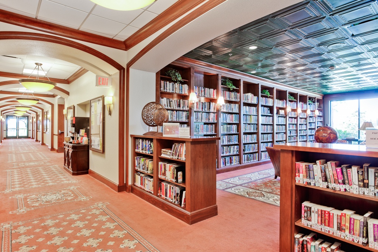
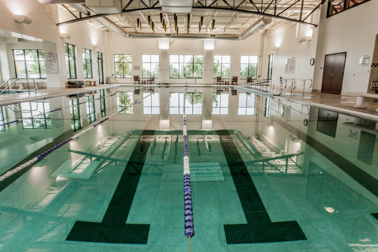
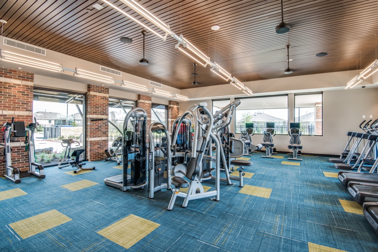
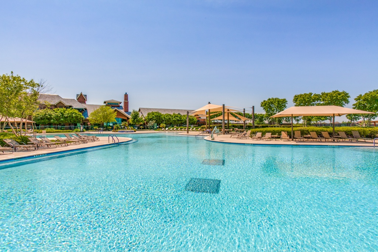
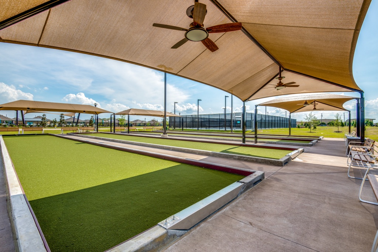
Welcome to this lovely home nestled in the active adult community (55+) of Frisco Lakes by Del Webb! This well-designed home has been meticulously maintained and features an open floor plan, many windows, and a screened-in outdoor living space. Upgraded design options are evident throughout this home, including the plank hardwood floors that begin at the entry and flow throughout most rooms.
The Living Room and Dining area feature elegant crown molding and a wall of sliding glass doors covered by motorized shades that control the natural light flooding into the room. The glass doors lead into the covered screened-in patio and an extended open patio surrounded by flower beds and grassy areas.
A distinctive Kitchen is surrounded by abundant white cabinetry with a pass-thru opening up to the Living Room. The appliances include a stainless steel gas range and microwave and a Bosch dishwasher. The elegant and coordinating quartz countertops and backsplash are expansive and easy to maintain. A cozy Breakfast Nook in the Kitchen overlooks the front yard.
The serene Primary Bedroom enjoys the convenience of an ensuite Full Bathroom designed with a large walk-in closet, granite counters, double sinks, an extra-large shower, and a Brondell Bidet. There are two additional secondary Bedrooms, one of which can be utilized as a den. Other features include wide doorways providing easy access to all the rooms and an attached two-car garage with epoxy flooring.
Homeowners of the Frisco Lakes community enjoy many resort-style amenities, including golf, tennis, pickleball, an outdoor pool, an indoor lap pool, a gym, a Village Center, and an activities center. There is a Lifestyle Director that creates a calendar of events and helps homeowners find activities, clubs, and outings to perfectly complement their lifestyle.














































































Welcome to this lovely home nestled in the active adult community (55+) of Frisco Lakes by Del Webb! This well-designed home has been meticulously maintained and features an open floor plan, many windows, and a screened-in outdoor living space. Upgraded design options are evident throughout this home, including the plank hardwood floors that begin at the entry and flow throughout most rooms.
The Living Room and Dining area feature elegant crown molding and a wall of sliding glass doors covered by motorized shades that control the natural light flooding into the room. The glass doors lead into the covered screened-in patio and an extended open patio surrounded by flower beds and grassy areas.
A distinctive Kitchen is surrounded by abundant white cabinetry with a pass-thru opening up to the Living Room. The appliances include a stainless steel gas range and microwave and a Bosch dishwasher. The elegant and coordinating quartz countertops and backsplash are expansive and easy to maintain. A cozy Breakfast Nook in the Kitchen overlooks the front yard.
The serene Primary Bedroom enjoys the convenience of an ensuite Full Bathroom designed with a large walk-in closet, granite counters, double sinks, an extra-large shower, and a Brondell Bidet. There are two additional secondary Bedrooms, one of which can be utilized as a den. Other features include wide doorways providing easy access to all the rooms and an attached two-car garage with epoxy flooring.
Homeowners of the Frisco Lakes community enjoy many resort-style amenities, including golf, tennis, pickleball, an outdoor pool, an indoor lap pool, a gym, a Village Center, and an activities center. There is a Lifestyle Director that creates a calendar of events and helps homeowners find activities, clubs, and outings to perfectly complement their lifestyle.
