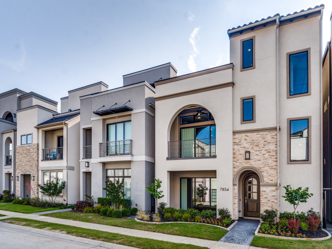
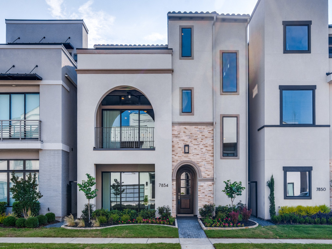
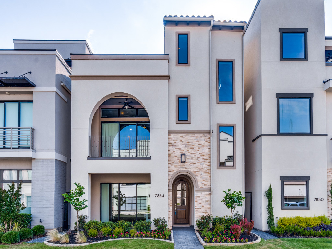
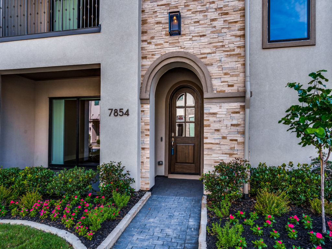
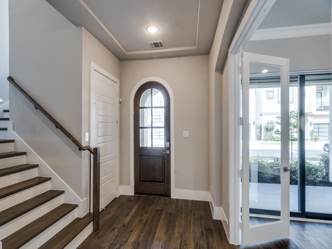
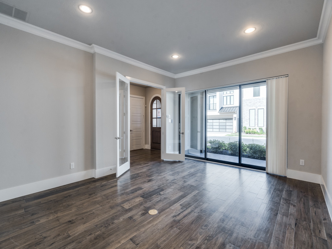
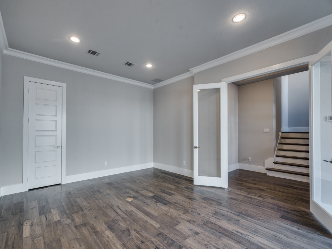
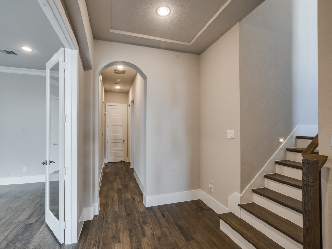
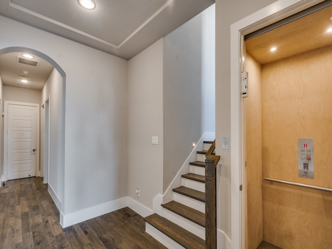
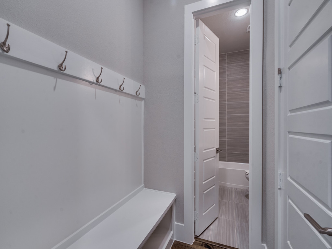
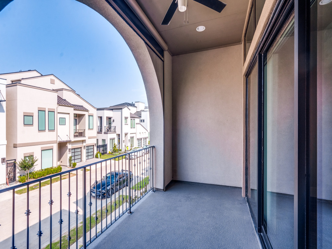
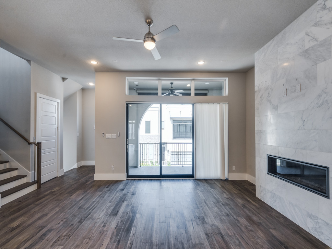
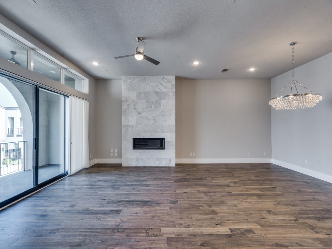
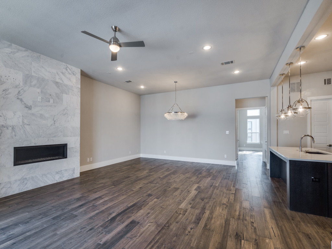
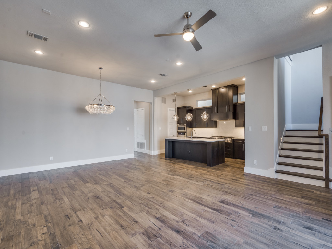
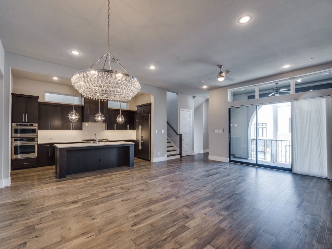
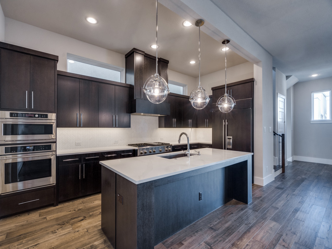
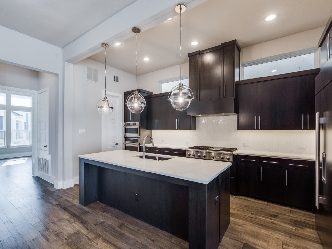
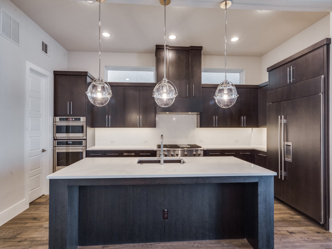
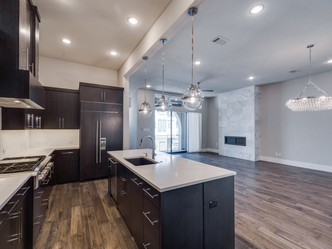
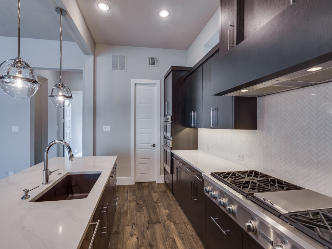
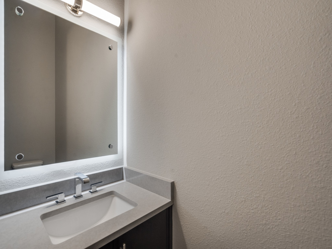
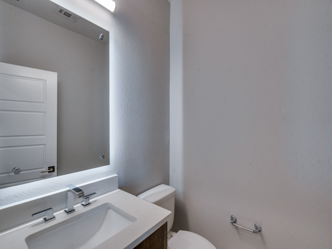
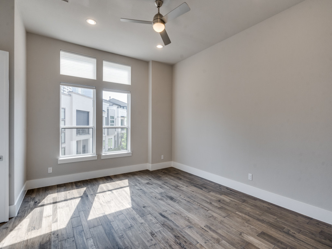
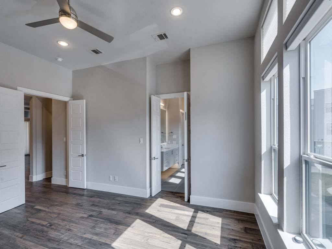
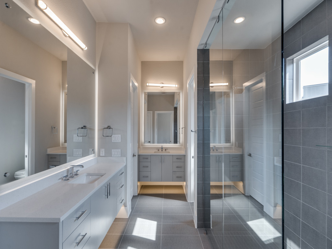
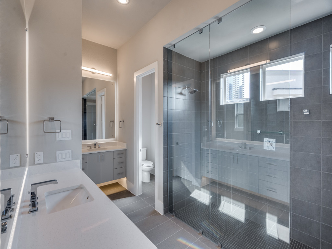
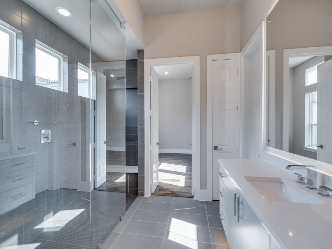
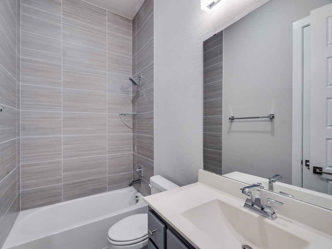
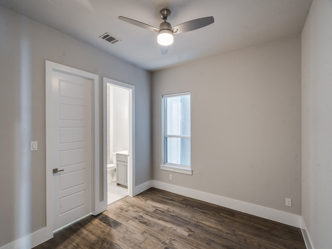
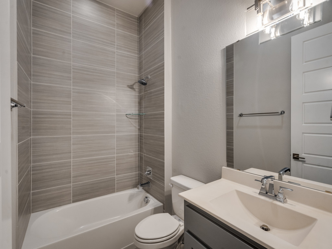
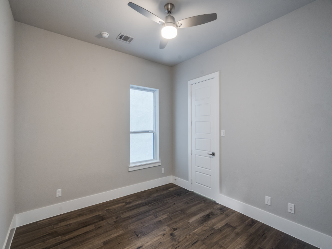
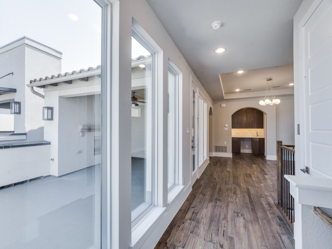
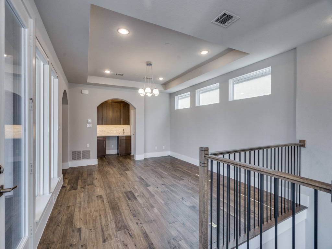
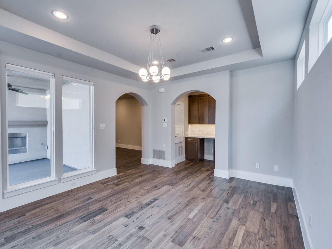
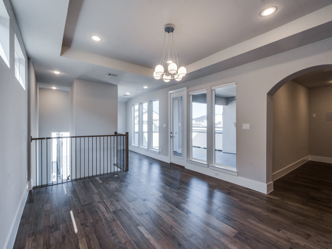
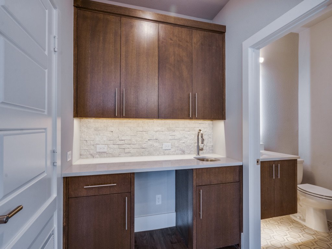
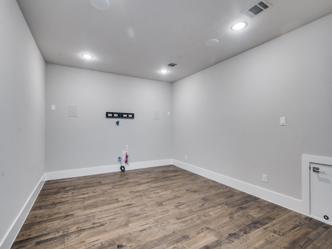
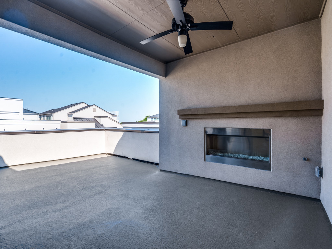
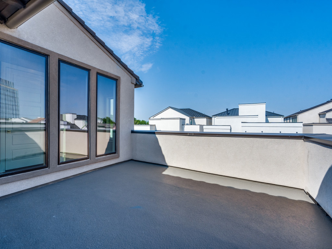
Not just a home, but a lifestyle! Enjoy luxury urban living in the Villas at Legacy West community just seconds from casual dining, fine dining, shopping, boutiques, and major entertainment venues. This contemporary home, dramatically designed and built by the quality builder Britton Homes, offers energy-efficient features, sleek modern finishes, trending wood floors, arched doorways, and an elevator for convenient access to all three levels of the home.
A spacious Study (or Living Space) on the first level features a sliding glass wall opening to the covered porch. Motorized retractable screens and Hunter Douglas vertical window coverings control the natural light that infuses the room. Also, on this level, there is a Full Bathroom and two secondary Bedrooms, one offers an ensuite Full Bathroom, and each has large walk-in closets. A Mud Room with a closet is adjacent to the rear-facing 2-car garage.
The open floor plan on the second level includes the Living Room, Dining Room, Kitchen, and a large balcony. The Living Room is beautifully accented with a modern linear gas fireplace surrounded by floor-to-ceiling marble tile, and a gorgeous and contemporary chandelier crowns the Dining Room. The state-of-the-art Kitchen features under and over-cabinet and pendant lighting showcasing the gleaming countertops and herringbone-patterned backsplash. The Kitchen is equipped with top-of-the-line appliances, including a built-in Sub-Zero refrigerator, a stainless-steel commercial-style 36-inch 6-burner gas cooktop with griddle and vent hood, and a built-in convection oven and microwave oven. Beautiful hand-finished cabinetry and a walk-in pantry offer abundant storage space. The Kitchen’s large island and breakfast counter accommodate seating for casual dining.
For relaxing the day away, the second-floor Owner’s Retreat includes an ensuite sophisticated and well-appointed Bathroom designed with two impressive floating vanities with undermount sinks and accent lighting, an extra-large, walk-in shower with a frameless glass enclosure, two triple-tiered walk-in closets, and a linen closet.
The third level is designed with a Game Room, a fabulous wet bar, and a Media Room prewired for a mounted television and built-in speakers. On this level, there is access to an expansive outdoor living space featuring a gas fireplace with a mantle that provides ample space for relaxation and entertaining while enjoying the lovely panoramic vistas. To complete the tour, the Laundry Room, outfitted with built-in cabinets, is on the second floor, and the Half-Baths are on the second and third floors.
This exclusive home is situated minutes from the homes of corporate giants such as Liberty Mutual, Toyota, and FedEx and offers convenient access to Hwy 121 and Dallas North Tollway.
















































































Not just a home, but a lifestyle! Enjoy luxury urban living in the Villas at Legacy West community just seconds from casual dining, fine dining, shopping, boutiques, and major entertainment venues. This contemporary home, dramatically designed and built by the quality builder Britton Homes, offers energy-efficient features, sleek modern finishes, trending wood floors, arched doorways, and an elevator for convenient access to all three levels of the home.
A spacious Study (or Living Space) on the first level features a sliding glass wall opening to the covered porch. Motorized retractable screens and Hunter Douglas vertical window coverings control the natural light that infuses the room. Also, on this level, there is a Full Bathroom and two secondary Bedrooms, one offers an ensuite Full Bathroom, and each has large walk-in closets. A Mud Room with a closet is adjacent to the rear-facing 2-car garage.
The open floor plan on the second level includes the Living Room, Dining Room, Kitchen, and a large balcony. The Living Room is beautifully accented with a modern linear gas fireplace surrounded by floor-to-ceiling marble tile, and a gorgeous and contemporary chandelier crowns the Dining Room. The state-of-the-art Kitchen features under and over-cabinet and pendant lighting showcasing the gleaming countertops and herringbone-patterned backsplash. The Kitchen is equipped with top-of-the-line appliances, including a built-in Sub-Zero refrigerator, a stainless-steel commercial-style 36-inch 6-burner gas cooktop with griddle and vent hood, and a built-in convection oven and microwave oven. Beautiful hand-finished cabinetry and a walk-in pantry offer abundant storage space. The Kitchen’s large island and breakfast counter accommodate seating for casual dining.
For relaxing the day away, the second-floor Owner’s Retreat includes an ensuite sophisticated and well-appointed Bathroom designed with two impressive floating vanities with undermount sinks and accent lighting, an extra-large, walk-in shower with a frameless glass enclosure, two triple-tiered walk-in closets, and a linen closet.
The third level is designed with a Game Room, a fabulous wet bar, and a Media Room prewired for a mounted television and built-in speakers. On this level, there is access to an expansive outdoor living space featuring a gas fireplace with a mantle that provides ample space for relaxation and entertaining while enjoying the lovely panoramic vistas. To complete the tour, the Laundry Room, outfitted with built-in cabinets, is on the second floor, and the Half-Baths are on the second and third floors.
This exclusive home is situated minutes from the homes of corporate giants such as Liberty Mutual, Toyota, and FedEx and offers convenient access to Hwy 121 and Dallas North Tollway.
