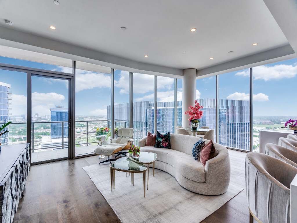
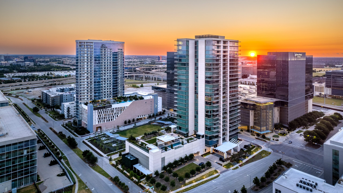
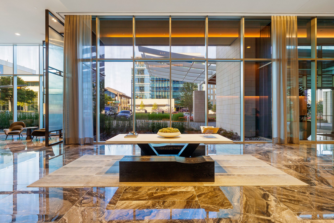
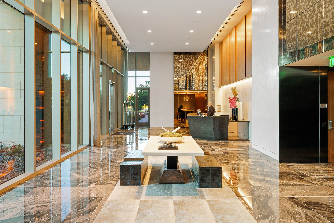
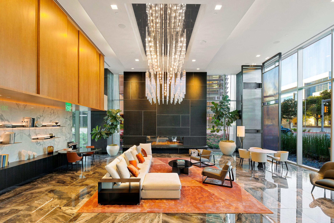
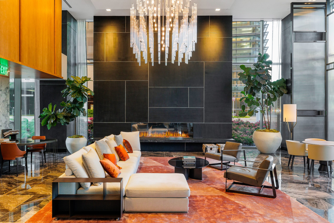
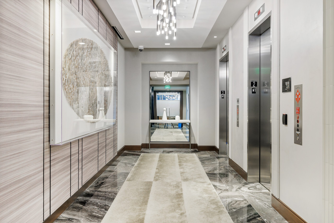

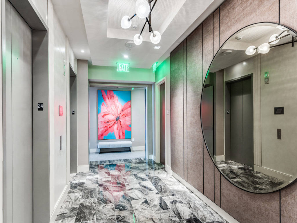
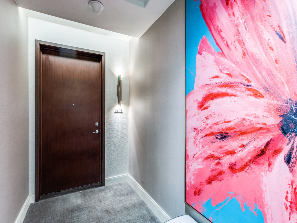

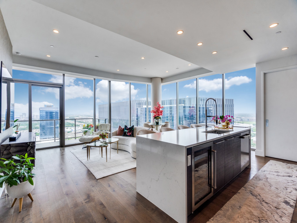

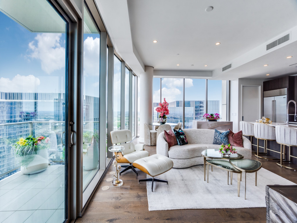
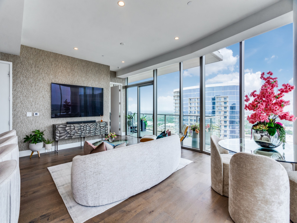

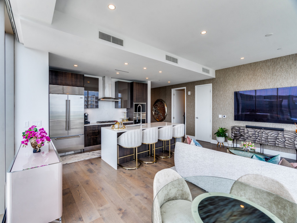





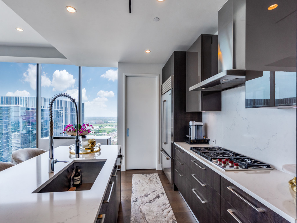
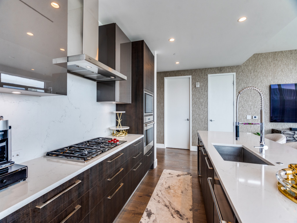
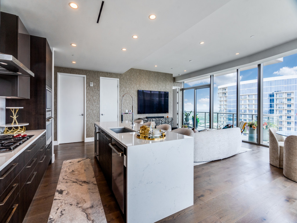
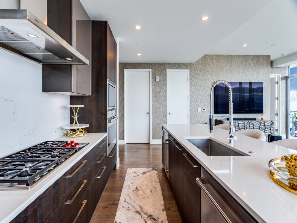
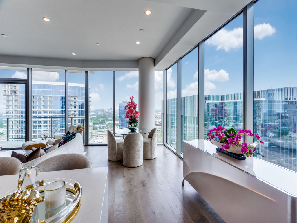
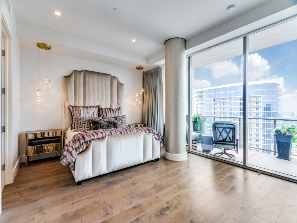
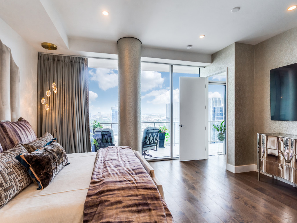

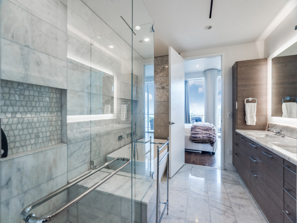
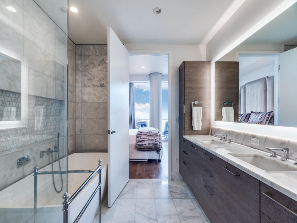
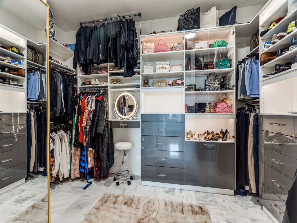
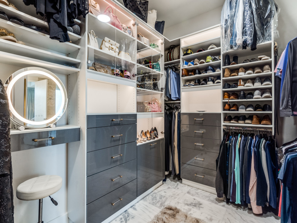
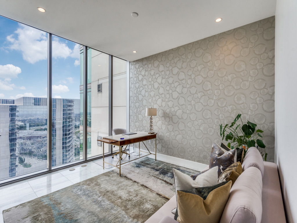
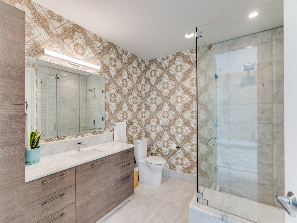


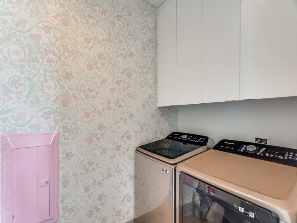
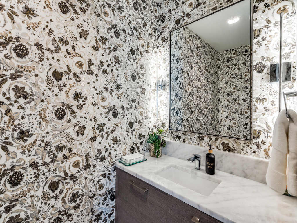
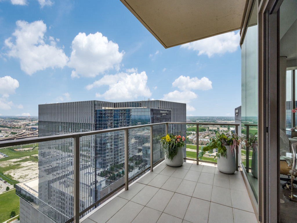
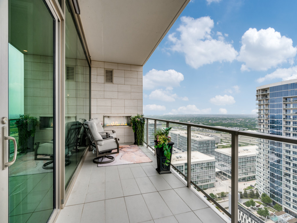
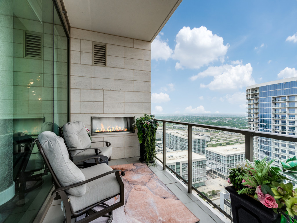

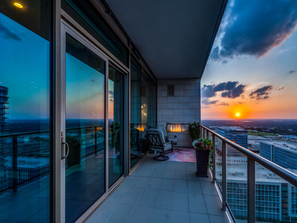
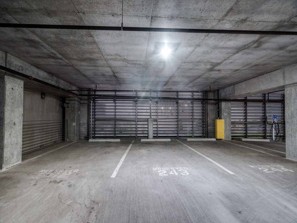
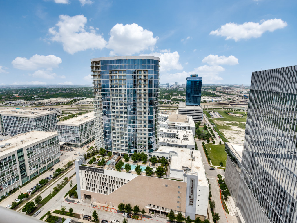

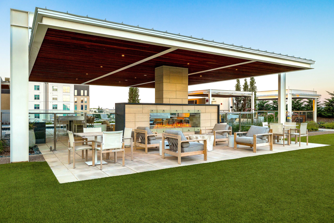
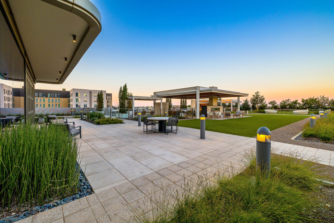
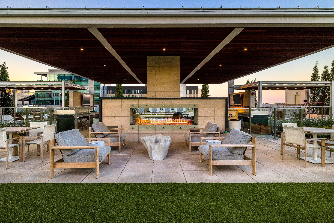
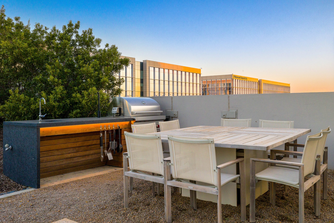
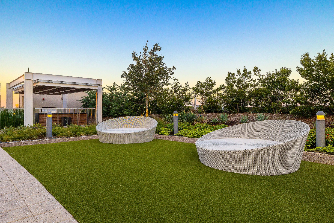



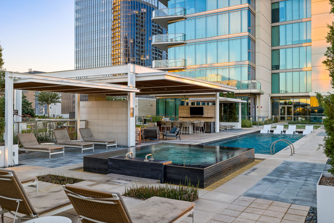


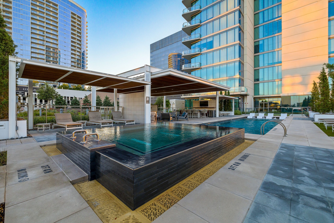

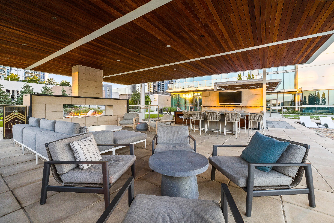

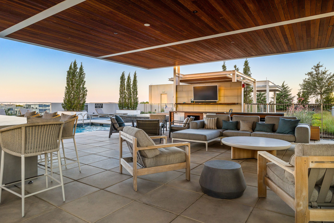
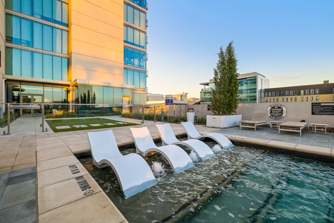
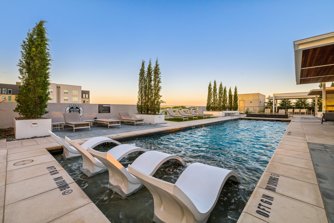
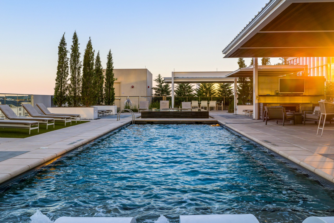

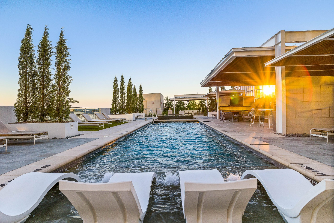

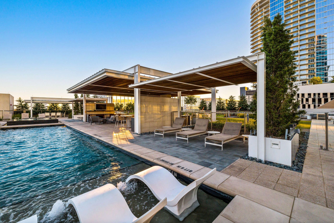
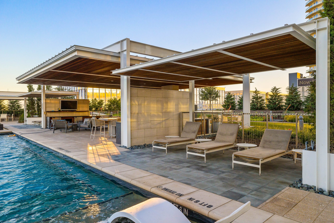

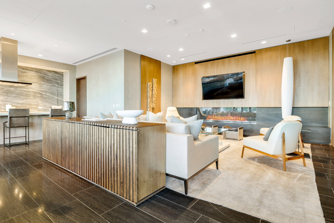
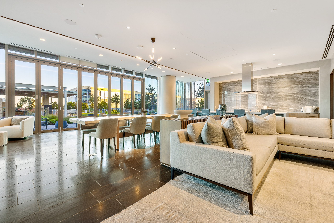

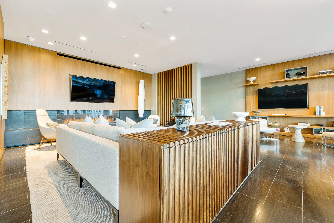
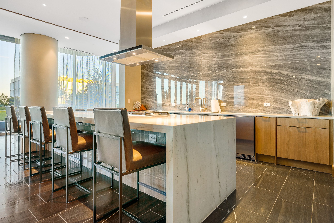

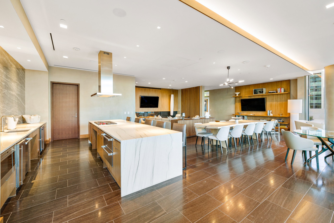
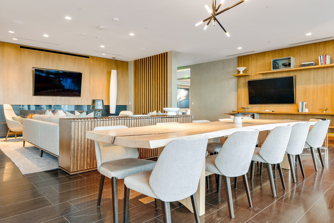
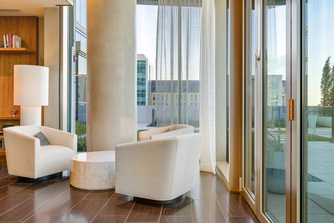
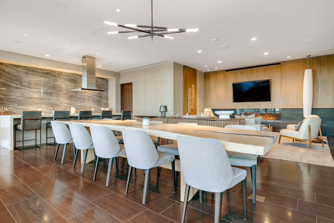



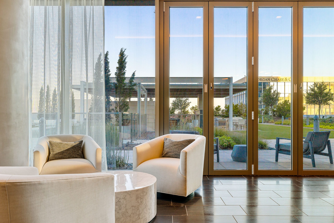
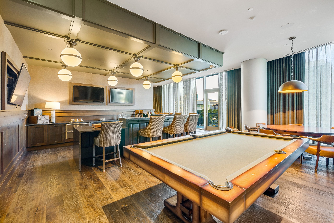

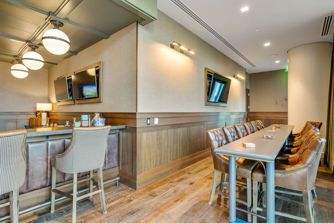
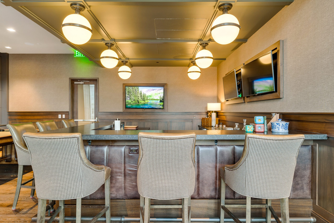

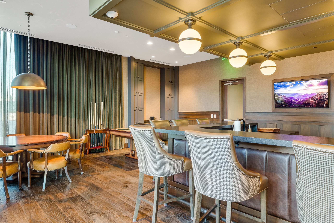
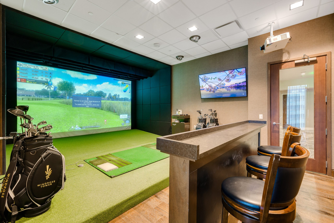
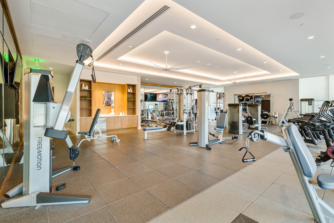



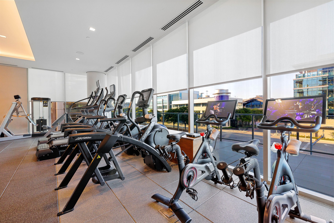
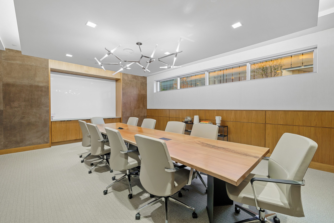

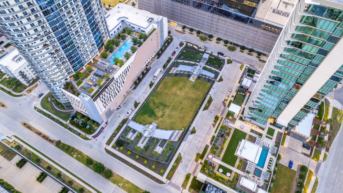


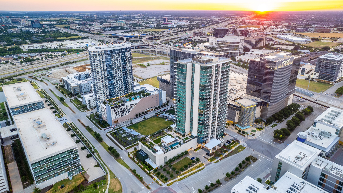
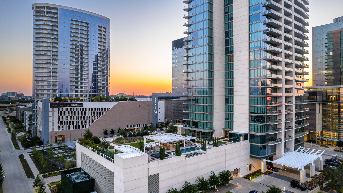
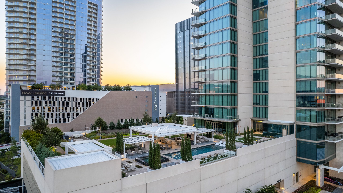

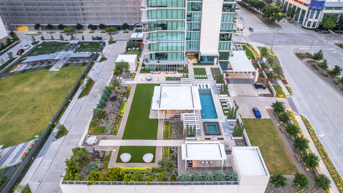

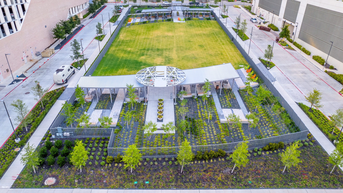
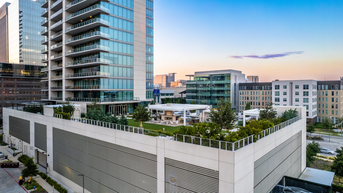

Welcome to your oasis in the sky! Perched on the 24th floor, this exquisite condo offers a lifestyle of opulence and convenience.
The grand entrance lobby sets the tone for the elegance and comfort provided at Windrose Towers. With its soaring ceiling, marble floors, dazzling crystal chandeliers, majestic fireplace, and plush seating, you’ll feel like royalty every time you come home. The valet, front desk, and security personnel are available 24/7 for the utmost convenience and service. The round-the-clock concierge service greets guests, accepts deliveries, and ensures comfort. You’ll have a choice of valet service for parking or retrieving your car, or the convenience of self-parking to come and go as you please. There are three designated parking spaces available in the secure garage.
You’ll walk out onto a beautifully decorated corridor on the 24th floor from a bank of efficient elevators. The moment you step inside the condo, you’ll be captivated by the floor-to-ceiling windows that frame the cityscape like a living work of art. Whether it’s the glittering skyline during the day or the twinkling lights at night, every moment spent here is a feast for the eyes. From the striking entry into a well-thought-out open-plan layout, trending modern and sleek finishes are seamlessly incorporated in the Living Room, Kitchen, Bedrooms, and Bathrooms.
The gourmet Kitchen is both elegant and functional, featuring Italian cabinetry by Cantoni, soft-close hardware, and exotic quartz waterfall countertops with coordinating backsplash. A walk-in pantry ensures ample storage for your gourmet essentials. This culinary haven is equipped with stainless steel appliances, including a Wolf 5-burner gas cooktop, convection oven, microwave oven, SubZero French door built-in refrigerator, and a SubZero 46-bottle capacity undermount wine refrigerator. The Breakfast bar provides an additional seating option for casual meals.
The Owner’s Suite is more than a bedroom; it’s an experience with floor-to-ceiling views that stretch beyond the horizon. But it’s the ensuite Full Bathroom that steals the spotlight. European marble graces the floors, walls, and countertops, creating an ambiance of opulence. Italian cabinetry with floating vanities adds a modern touch, while the back-lit mirror casts a soft glow. The step-in shower, encased in a frameless glass enclosure, invites indulgence. And for moments of pure relaxation, immerse yourself in the decadent freestanding tub. The custom-designed walk-in closet awaits with ample space for clothing, shoes, and accessories.
The Second Bedroom envelopes you with a breathtaking view. The ensuite Full Bathroom echoes the elegance of the Owner’s Suite. European marble continues its journey—flooring, counters, and even the shower wall. The step-in shower, with its frameless glass enclosure, promises rejuvenation. A floating vanity adds a touch of sophistication. And don’t miss the 8 ft. x 8 ft. walk-in closet, thoughtfully designed with an adjustable organizing system. But there’s a surprise—the temperature-controlled SubZero 132-bottle capacity wine refrigerator nestled within, a nod to refined living.
Guests are in for a treat when they visit the elegant half-bath. Marble counters exude timeless beauty, while modern lighting dances across the walls. Designer wallpaper adds a touch of whimsy. It’s a showstopper—a conversation starter during gatherings.
Beyond aesthetics lies practicality. The separate utility room houses a washer and dryer, ensuring laundry day is a breeze. Need extra space for your seasonal gear, holiday decorations, or other collections? You’ll appreciate the 11’ x 6’ storage unit included with your condo.
Step out onto the 251-square-foot covered balcony, where the cityscape unfolds before you. The outdoor gas fireplace invites cozy evenings under the stars; this space is your private retreat. Combining the indoor elegance of 1,834 square feet and the expansive covered balcony, you have a total of 2,085 square feet with views to remember and a perfect setting whether you’re sipping wine or hosting friends. This 24th-floor gem isn’t just a condo; it’s a symphony of design, comfort, and views. Schedule your private tour today and elevate your urban living experience.
This property is also For Lease for $12,900 per month.
About the Windrose Tower Amenities
The Windrose is an exclusive owners’ retreat with relaxing poolside lounge areas, pool cabanas overlooking a resort-style saltwater pool, a rejuvenating outdoor spa, a cabana bar with AV and fireplace, an activity lawn, and a putting green. Additional amenities include a private Owners’ lounge, a top-of-the-line fitness center, men’s and women’s steam rooms, a yoga room, an esthetician private treatment and massage room, an indoor virtual golf simulator, and the Windrose Aqua Lounge, complete with a service kitchen for catering. Two hotel-style guest suites are available (for a fee) for your overnight guests. A recently completed and private Resident’s Park includes a dog park and is the site of many special outdoor events.
Retail stores such as Tesla, Tiffany & Co, Gucci, and Louis Vuitton, as well as many fashionable boutiques, restaurants, and entertainment venues, are within walking distance or a short drive from the Shops at Legacy. Neighboring corporate giants in the Legacy Business Park include Toyota, Liberty Mutual, J.P. Morgan Chase, Ericsson, Beal Bank, and Frito-Lay.


































































































































































































































Welcome to your oasis in the sky! Perched on the 24th floor, this exquisite condo offers a lifestyle of opulence and convenience.
The grand entrance lobby sets the tone for the elegance and comfort provided at Windrose Towers. With its soaring ceiling, marble floors, dazzling crystal chandeliers, majestic fireplace, and plush seating, you’ll feel like royalty every time you come home. The valet, front desk, and security personnel are available 24/7 for the utmost convenience and service. The round-the-clock concierge service greets guests, accepts deliveries, and ensures comfort. You’ll have a choice of valet service for parking or retrieving your car, or the convenience of self-parking to come and go as you please. There are three designated parking spaces available in the secure garage.
You’ll walk out onto a beautifully decorated corridor on the 24th floor from a bank of efficient elevators. The moment you step inside the condo, you’ll be captivated by the floor-to-ceiling windows that frame the cityscape like a living work of art. Whether it’s the glittering skyline during the day or the twinkling lights at night, every moment spent here is a feast for the eyes. From the striking entry into a well-thought-out open-plan layout, trending modern and sleek finishes are seamlessly incorporated in the Living Room, Kitchen, Bedrooms, and Bathrooms.
The gourmet Kitchen is both elegant and functional, featuring Italian cabinetry by Cantoni, soft-close hardware, and exotic quartz waterfall countertops with coordinating backsplash. A walk-in pantry ensures ample storage for your gourmet essentials. This culinary haven is equipped with stainless steel appliances, including a Wolf 5-burner gas cooktop, convection oven, microwave oven, SubZero French door built-in refrigerator, and a SubZero 46-bottle capacity undermount wine refrigerator. The Breakfast bar provides an additional seating option for casual meals.
The Owner’s Suite is more than a bedroom; it’s an experience with floor-to-ceiling views that stretch beyond the horizon. But it’s the ensuite Full Bathroom that steals the spotlight. European marble graces the floors, walls, and countertops, creating an ambiance of opulence. Italian cabinetry with floating vanities adds a modern touch, while the back-lit mirror casts a soft glow. The step-in shower, encased in a frameless glass enclosure, invites indulgence. And for moments of pure relaxation, immerse yourself in the decadent freestanding tub. The custom-designed walk-in closet awaits with ample space for clothing, shoes, and accessories.
The Second Bedroom envelopes you with a breathtaking view. The ensuite Full Bathroom echoes the elegance of the Owner’s Suite. European marble continues its journey—flooring, counters, and even the shower wall. The step-in shower, with its frameless glass enclosure, promises rejuvenation. A floating vanity adds a touch of sophistication. And don’t miss the 8 ft. x 8 ft. walk-in closet, thoughtfully designed with an adjustable organizing system. But there’s a surprise—the temperature-controlled SubZero 132-bottle capacity wine refrigerator nestled within, a nod to refined living.
Guests are in for a treat when they visit the elegant half-bath. Marble counters exude timeless beauty, while modern lighting dances across the walls. Designer wallpaper adds a touch of whimsy. It’s a showstopper—a conversation starter during gatherings.
Beyond aesthetics lies practicality. The separate utility room houses a washer and dryer, ensuring laundry day is a breeze. Need extra space for your seasonal gear, holiday decorations, or other collections? You’ll appreciate the 11’ x 6’ storage unit included with your condo.
Step out onto the 251-square-foot covered balcony, where the cityscape unfolds before you. The outdoor gas fireplace invites cozy evenings under the stars; this space is your private retreat. Combining the indoor elegance of 1,834 square feet and the expansive covered balcony, you have a total of 2,085 square feet with views to remember and a perfect setting whether you’re sipping wine or hosting friends. This 24th-floor gem isn’t just a condo; it’s a symphony of design, comfort, and views. Schedule your private tour today and elevate your urban living experience.
This property is also For Lease for $12,900 per month.
About the Windrose Tower Amenities
The Windrose is an exclusive owners’ retreat with relaxing poolside lounge areas, pool cabanas overlooking a resort-style saltwater pool, a rejuvenating outdoor spa, a cabana bar with AV and fireplace, an activity lawn, and a putting green. Additional amenities include a private Owners’ lounge, a top-of-the-line fitness center, men’s and women’s steam rooms, a yoga room, an esthetician private treatment and massage room, an indoor virtual golf simulator, and the Windrose Aqua Lounge, complete with a service kitchen for catering. Two hotel-style guest suites are available (for a fee) for your overnight guests. A recently completed and private Resident’s Park includes a dog park and is the site of many special outdoor events.
Retail stores such as Tesla, Tiffany & Co, Gucci, and Louis Vuitton, as well as many fashionable boutiques, restaurants, and entertainment venues, are within walking distance or a short drive from the Shops at Legacy. Neighboring corporate giants in the Legacy Business Park include Toyota, Liberty Mutual, J.P. Morgan Chase, Ericsson, Beal Bank, and Frito-Lay.
