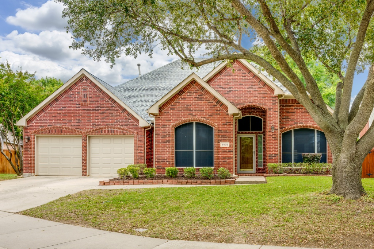
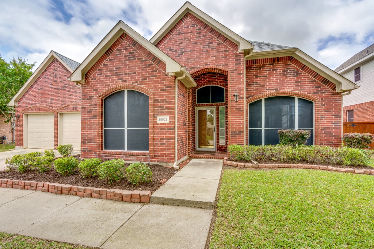
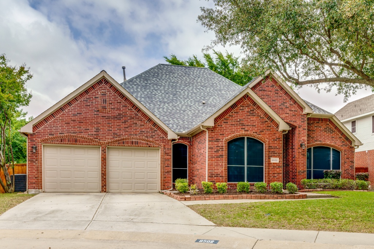
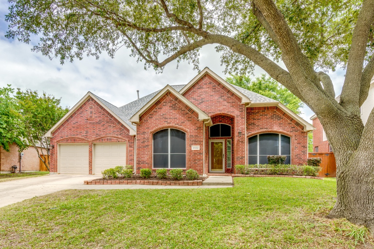
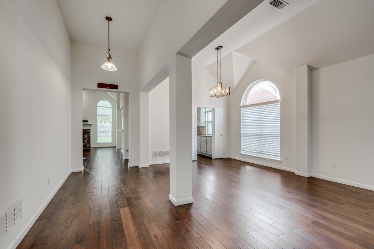
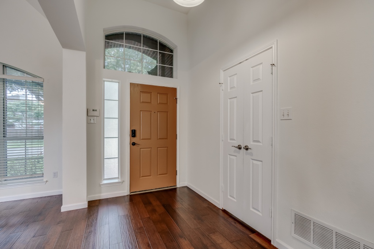
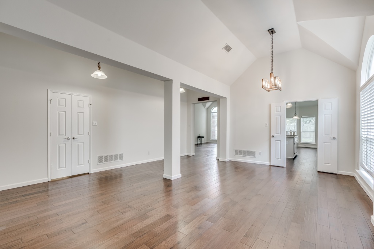
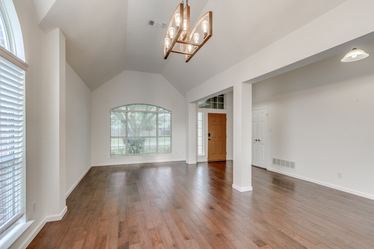
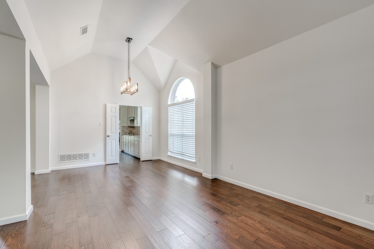
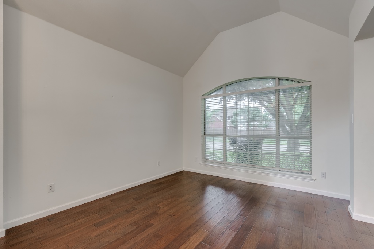
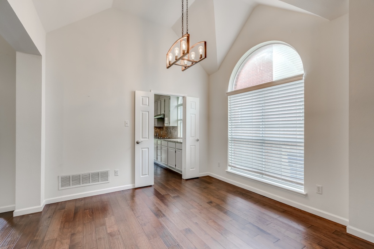
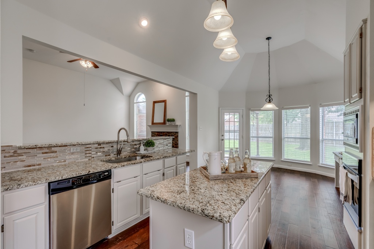
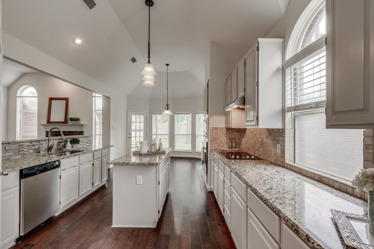
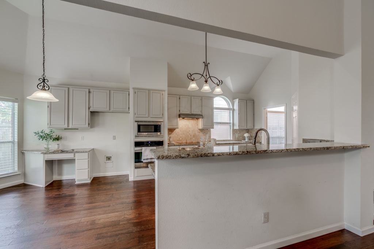
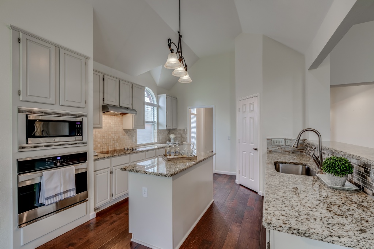
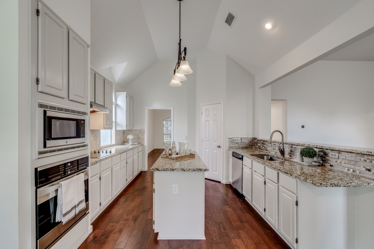
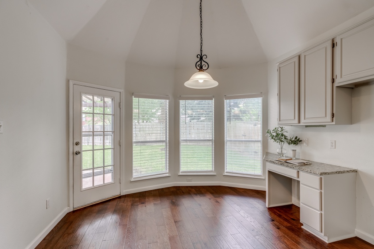
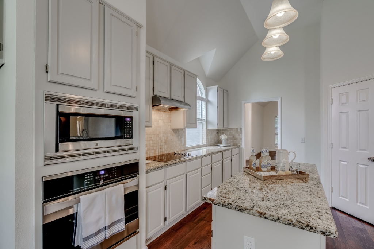
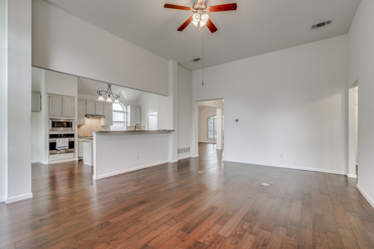
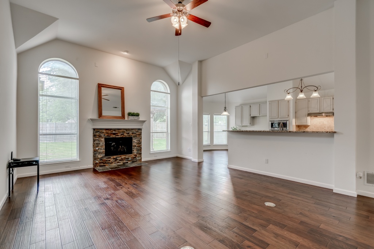
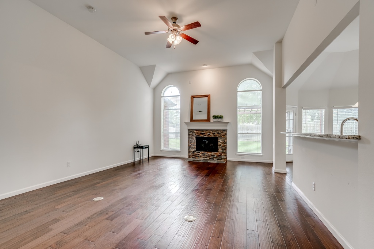
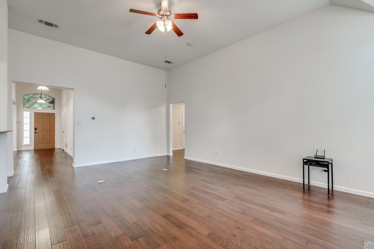
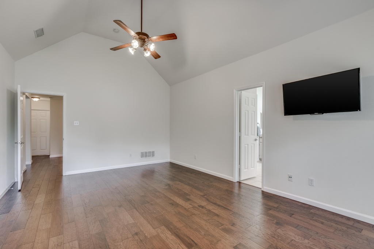
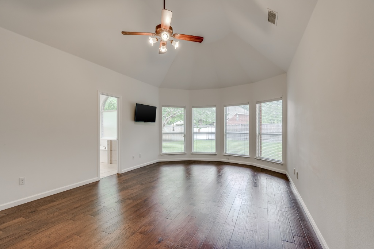
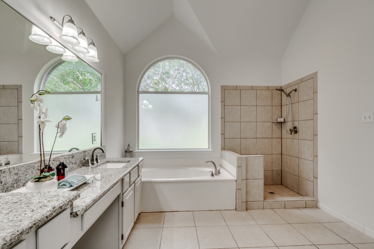
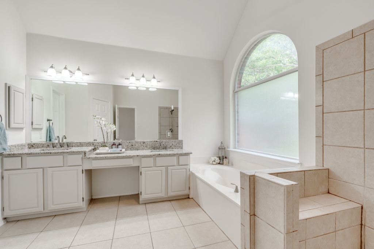
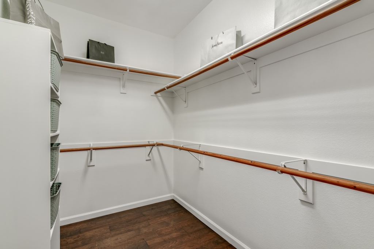
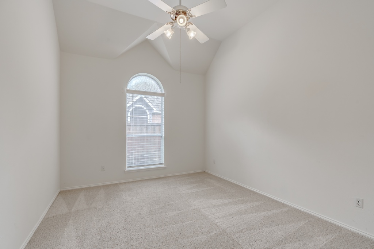
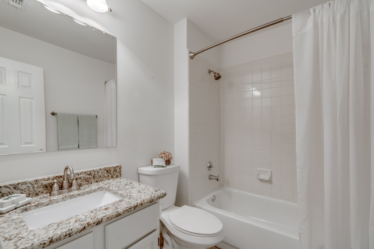
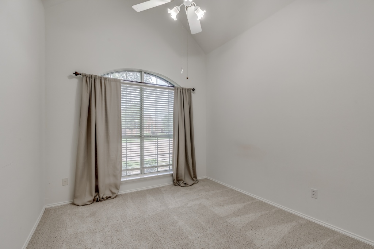
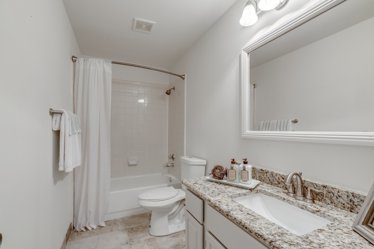
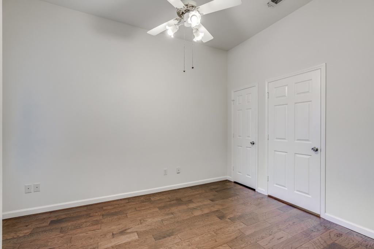
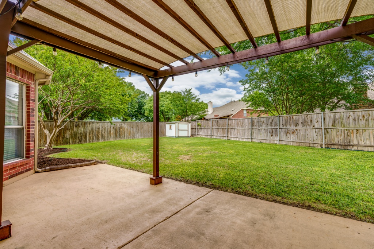
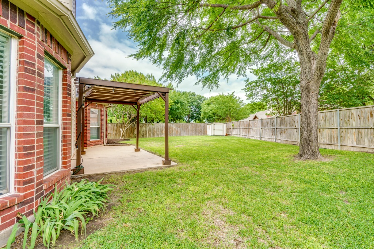
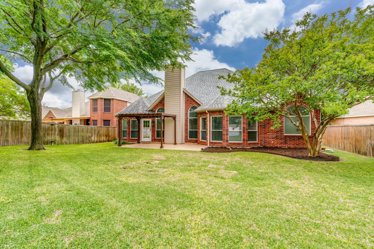
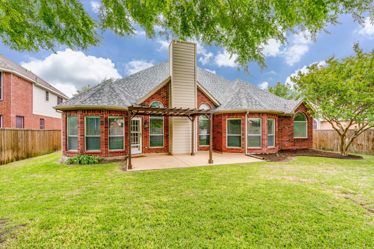
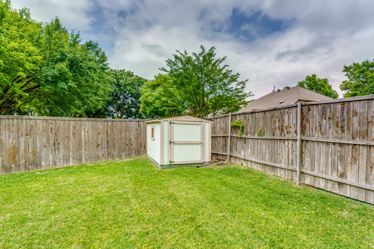
This delightful light and bright, one-story home is located in the coveted Falcon Creek village of Stonebridge Ranch! The home boasts an excellent floorplan that includes a Formal Dining Room and FormalLiving Room. It also includes a spacious Family Room that is accented with a gas fireplace flanked by two arched windows overlooking the backyard. Open to the Family Room is a well-designed Kitchen equipped with stainless steel appliances, a large stainless steel sink, granite counters, center island, breakfast bar, and a walk-in pantry. Additional cabinets, a planning center, and bay windows are found in the Breakfast Nook, which has a great view of the expansive and wood-fenced yard. Outside, a wood pergola covers an extended patio where one can enjoy morning coffee or dining al fresco! The large sitting area with bay windows in the Master Bedroominspires relaxation, as well as the large Master Bathroom with garden tub, separate shower, and updated vanities with granite counters and modern sinks. Two Full Bathrooms have also been updated with granite counters and modern sinks. Additional features of this home include tall ceilings, large well-placed windows that let in an abundance of natural light, and the large private backyard. Other updates include hardwood floors installed in 2018, roof replaced in 2017, and foundation repairs in 2014. Stonebridge Ranch premier amenities include a beach and tennis Club, beach club picnic pavilions, tennis courts, aquatic center, Stonebridge Plaza, pickleball courts, parks and playgrounds, a community room, lakes and ponds, hike and bike trails, and 500+ acres of common areas throughout Stonebridge Ranch.










































































This delightful light and bright, one-story home is located in the coveted Falcon Creek village of Stonebridge Ranch! The home boasts an excellent floorplan that includes a Formal Dining Room and FormalLiving Room. It also includes a spacious Family Room that is accented with a gas fireplace flanked by two arched windows overlooking the backyard. Open to the Family Room is a well-designed Kitchen equipped with stainless steel appliances, a large stainless steel sink, granite counters, center island, breakfast bar, and a walk-in pantry. Additional cabinets, a planning center, and bay windows are found in the Breakfast Nook, which has a great view of the expansive and wood-fenced yard. Outside, a wood pergola covers an extended patio where one can enjoy morning coffee or dining al fresco! The large sitting area with bay windows in the Master Bedroominspires relaxation, as well as the large Master Bathroom with garden tub, separate shower, and updated vanities with granite counters and modern sinks. Two Full Bathrooms have also been updated with granite counters and modern sinks. Additional features of this home include tall ceilings, large well-placed windows that let in an abundance of natural light, and the large private backyard. Other updates include hardwood floors installed in 2018, roof replaced in 2017, and foundation repairs in 2014. Stonebridge Ranch premier amenities include a beach and tennis Club, beach club picnic pavilions, tennis courts, aquatic center, Stonebridge Plaza, pickleball courts, parks and playgrounds, a community room, lakes and ponds, hike and bike trails, and 500+ acres of common areas throughout Stonebridge Ranch.
